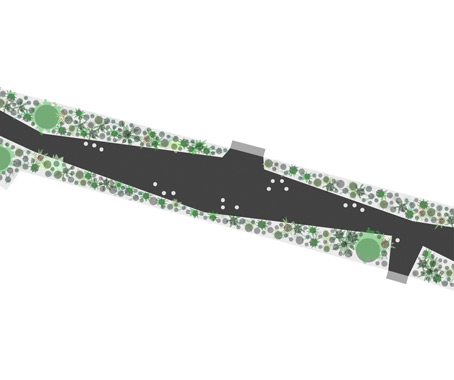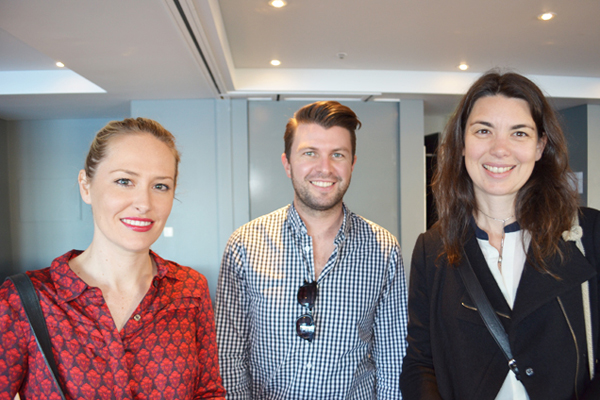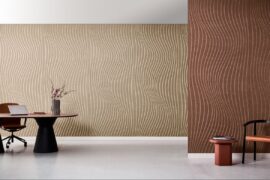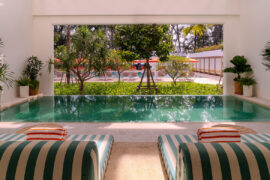A young Sydney-based architect has been chosen to design London’s newest urban park. Ben Morgan speaks to Andrew Burns about the upcoming project in London Bridge.
May 23rd, 2012
London is a vibrant city, where a vast array of cultures, professions and socio-economic groups live, work and play together. This brings with it its own set of challenges.
When emerging Sydney-based architect Andrew Burns was invited by the UK’s Architecture Foundation to develop a design proposal for an existing uninspiring laneway in London Bridge, he knew it was an opportunity to create a sense of community.
“It’s really about trying to create a way for quite an innovative community participation,” Burns says.
“When you think about community participation there’s often this sense of compromised design. To me, this project tries to find the sweet spot between a participatory project and design excellence.”
Burns’ winning scheme uses compression and decompression of spaces along the ’higgledy-piggledy’ cut-through, to create interest and define space.

“It’s a strange, contorted laneway, because it’s a cut-through behind the buildings.”
“We established this geometry, which narrows, widens, narrows, widens and so on. It creates this sense of extended space, then compressed space. It’s a very precise architectural figure imposed on the ground, following all the realities of the geometries of the site. Found geometry is a real gift when you’re designing, because it gives you something to spring from.”
Working with renowned English landscape designer Sarah Eberle, the team involved will place around 200 trees and plants into concrete containers around the site, with the remaining 400 or so plants to be contributed by the community.
“It creates some interesting design issues of how you establish a narrative of planting and how you then work with the community to, in a way, embellish that narrative, without being prescriptive,” Burns explains.
“I think, with our generation, there’s an increasing acceptance of informal planting, as opposed to a manicured garden. It’s a significant change – expecting a more humane quality to a city. So this project becomes a bit of a test of that sort of thing.”

Although the planting will largely be a community effort, the geometry of the site has been defined by Burns, with large wire entry structures ’funnelling’ Gibbon’s Rent visitors into the space, which uses the ’harlequin’ pattern to create asphalt pathways and angular garden zones.
“With this project, a big factor is trust. If we’re placing a whole lot of pots around, you can imagine a client group being quite concerned about someone walking off with a pot, but all the partners are really excited about that; they think it gives it an energy. If a project can stimulate, or raise consciousness of a concept of trust, I think that’s quite positive.”
The garden is designed to become a permanent fixture on the site and will be officially opened during the London Festival of Architecture, 23 June – 8 July 2012. The design was developed in collaboration with Tom Gray and Alan Powell.
Andrew Burns Architect
andrewburns.net.au
The Architecture Foundation
architecturefoundation.org.uk
INDESIGN is on instagram
Follow @indesignlive
A searchable and comprehensive guide for specifying leading products and their suppliers
Keep up to date with the latest and greatest from our industry BFF's!

The undeniable thread connecting Herman Miller and Knoll’s design legacies across the decades now finds its profound physical embodiment at MillerKnoll’s new Design Yard Archives.

A curated exhibition in Frederiksstaden captures the spirit of Australian design

For Aidan Mawhinney, the secret ingredient to Living Edge’s success “comes down to people, product and place.” As the brand celebrates a significant 25-year milestone, it’s that commitment to authentic, sustainable design – and the people behind it all – that continues to anchor its legacy.

An early start didn’t deter over 80 lighting design and interior design industry professionals gathering for the first of illumni’s BreakFirsts seminars.
Esther Stewart’s exhibition pieces are functional furniture fittings that change the space surrounding them.
The internet never sleeps! Here's the stuff you might have missed

In contemporary interiors, ensuring a sense of comfort and wellbeing means designing and specifying finishes and products that support all the senses.

Opening in October 2025, The Standard, Pattaya Na Jomtien brings together ONION, DIN Studio, Studio Lupine and Verena Haller to create a sculptural modernist retreat where art, architecture and coastal culture meet.