Resident wellbeing is key in all healthcare design solutions. GH Commercial joined TSD Studio in building a specialised environment for Thompson Health Care’s brand-new Aged Care facility.

Thompson Health Care Oran Park House | TSD Studio | Flooring: Fast Track® Custom Woven Carpet
June 2nd, 2023
Connection and fun are cornerstones of the human experience. Recently, the aged care industry has come to recognise the potential that quality design holds to create supportive environments. Custom aesthetics and bespoke designs have the power to shape dynamic spaces which can evoke a sense of joy, nostalgia, and togetherness.
The move to resort-style living is the next step in this journey of evolution for aged-care spaces. Achieving luxury, safety and enrichment is the obvious goal for an aged care facility – but how best to execute this vision in a contemporary context? GH Commercial suggests the answer lies within quality, custom design.
Firstly, long-term living facilities have a number of considerations which will influence the design of the space. Longevity, functionality and safety are key concerns when it comes to healthcare design – from independent living to assisted living and special care sectors. Evidence-based flooring design solutions are critical to upholding the wellbeing of the residents, particularly within Aged Care, as flooring needs to be slip resistant, resilient and easy to clean.

GH Commercial strikes a careful balance between functionality and aesthetics with all of its custom flooring solutions. A recent collaboration with TSD Studio on Thompson Health Care’s brand-new Aged Care facility allowed GH Commercial to explore the value of comfort, flexibility, accessibility, and familiarity in design – from aesthetics through to performance.
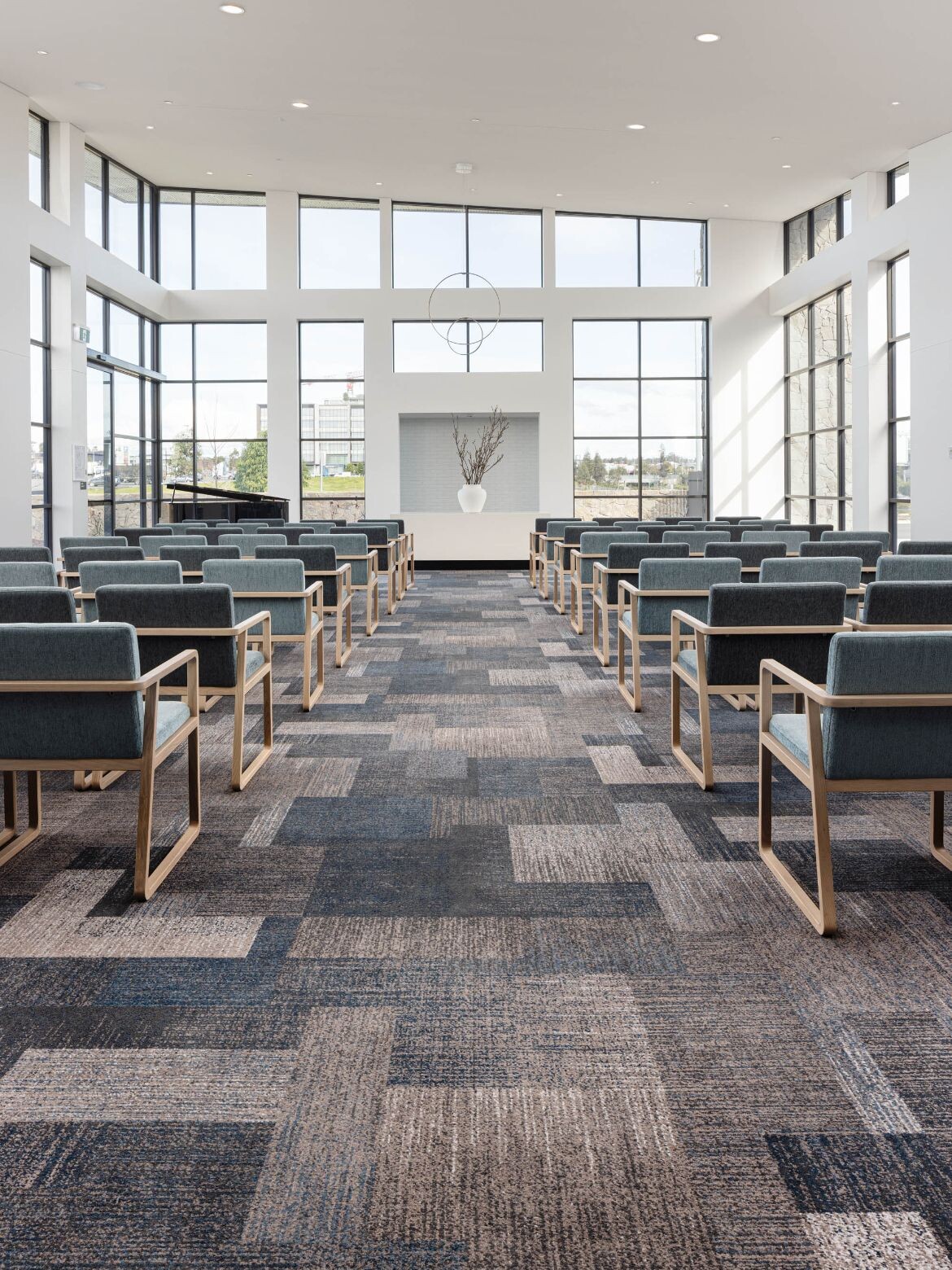
Oran Park House has a number of facilities designed to make life more enjoyable. A private dining room, library, beauty salon, arts and craft space and cinema contribute to the residence’s atmosphere of luxury and sophistication – while the 24hr registered nursing care, resort style accommodation and respite places ensure that quality care is a constant.
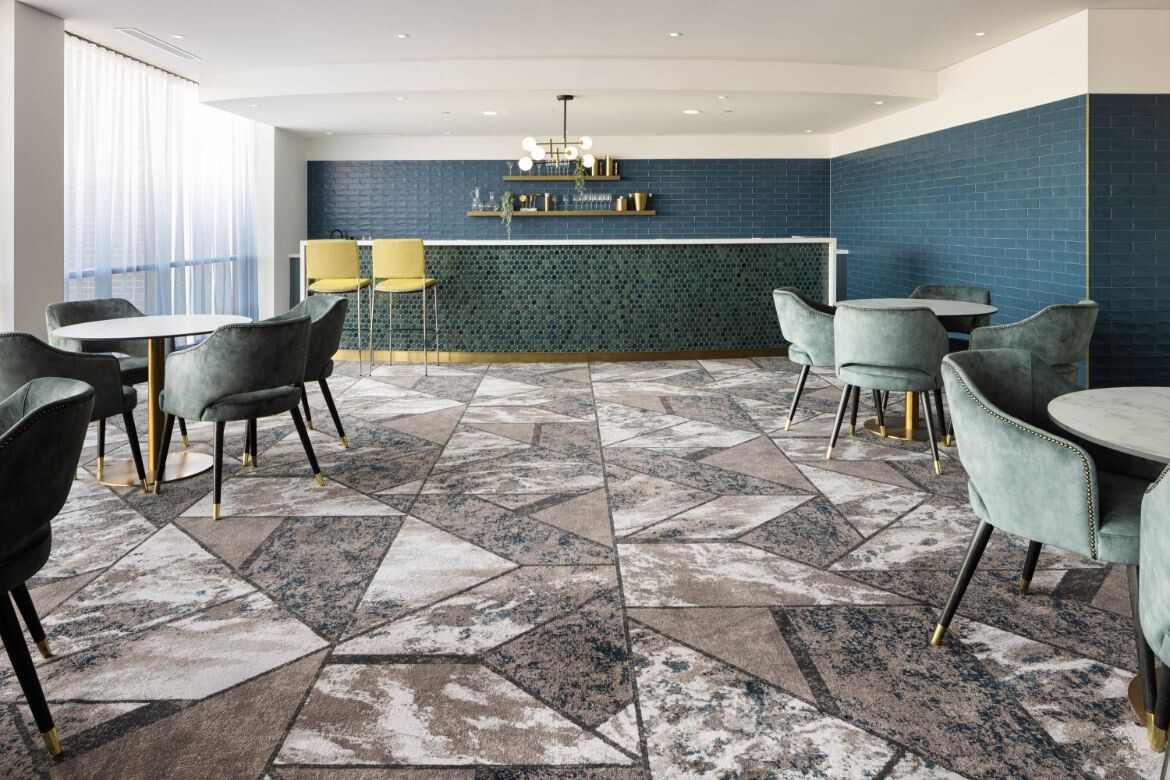
Subtle graphics and modern industrial finishes throughout nod to the site’s rich history as Oran Park Raceway. GH Commercial helps to tie together the various stylistic elements of the design through a series of custom woven 42oz carpets which respond to the clean lines, feature colours and high contrast trims of the contemporary interior.

Residents’ rooms and hallways feature a subtly patterned, neutral carpet in variegated shades of earth tones speckled with blue to promote calmness and a return to nature. The sweeping architecture of the Chapel, with its massive windows and a vaulted ceiling, is complemented by a patterned carpet of gently overlapping squares in muted tones.
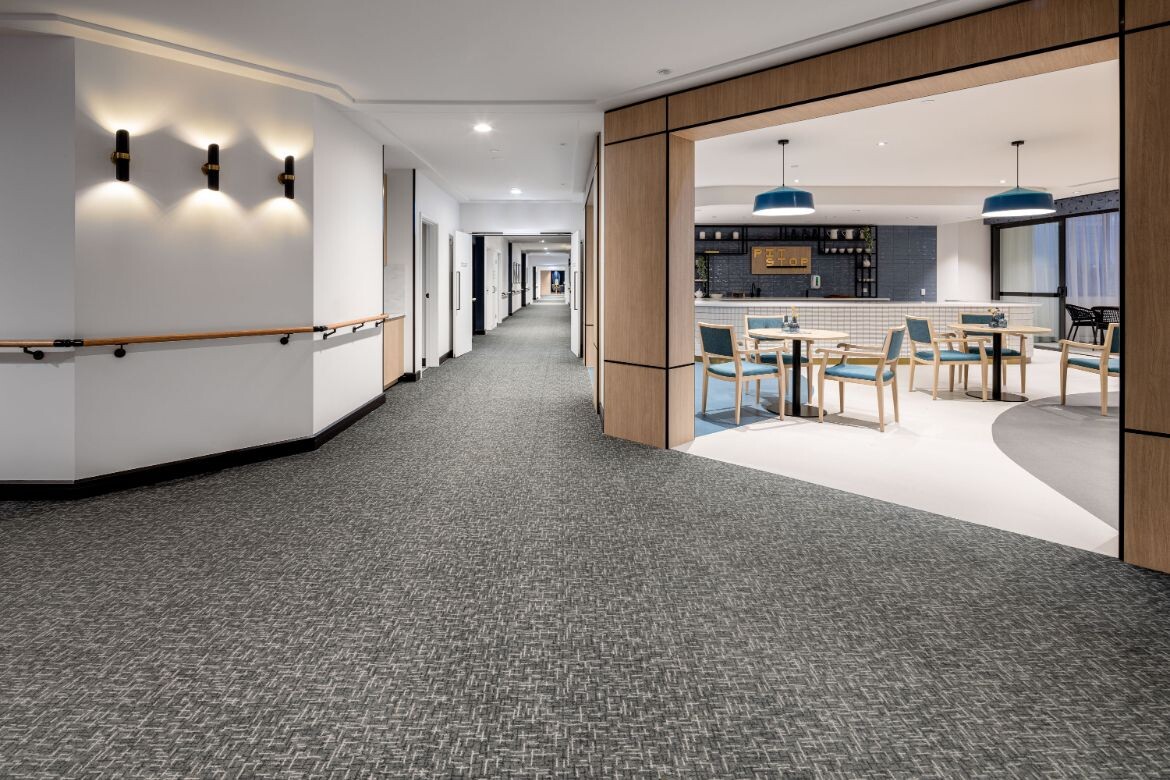
Spaces of revelry such as the Function Room and Bar area called for something more vibrant. GH Commercial knew just how to deliver. Irregular geometric shapes interspaced with bold borders emulate the style of entertainment venues that many of Oran Park House’s residents may have frequented in the past. Vibrant and packed with energy, these carpets create a buzzing ambience filled with timeless style.
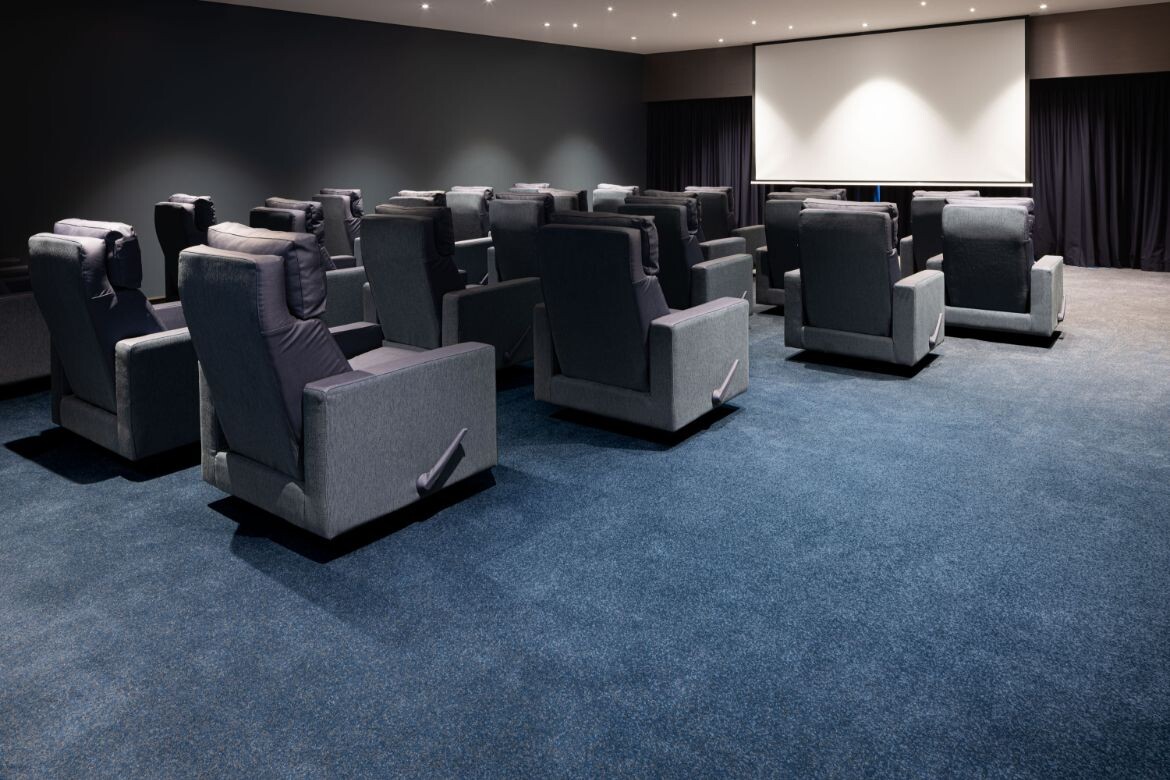
One of the highlights of the project was undoubtedly the design of the cinema. The gradient deep-toned carpet joins a twinkling ceiling light in recreating the moody atmosphere of a heritage cinema. The series of carpets was made possible using GH Commercial’s fully customisable Fast Track® program, which combines the bespoke aesthetic of one-off custom projects with the convenience of ready-made carpet collections.
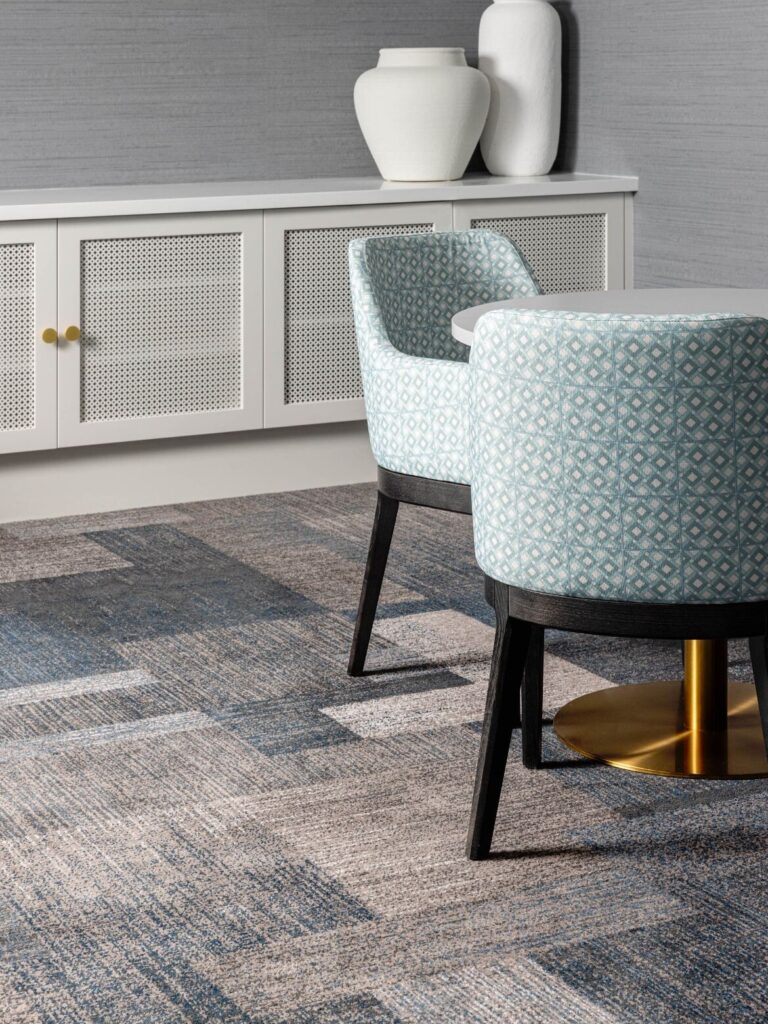


Fast Track® champions tight timelines, making it possible to create Custom Woven Wool Blend carpet and have it delivered in as little as 8 weeks. Its benefits include flexibility, performance, durability, luxury and unmatched comfort, among others. GH Commercial’s custom solutions also extend beyond the woven, as its world class Designer Jet® technology helps to create custom carpet tiles, planks and 1.96m wide sheet products.
Learn more about the fascinating design processes of GH Commercial here and explore what happens to design when customisation becomes limitless.


INDESIGN is on instagram
Follow @indesignlive
A searchable and comprehensive guide for specifying leading products and their suppliers
Keep up to date with the latest and greatest from our industry BFF's!

The undeniable thread connecting Herman Miller and Knoll’s design legacies across the decades now finds its profound physical embodiment at MillerKnoll’s new Design Yard Archives.

Welcomed to the Australian design scene in 2024, Kokuyo is set to redefine collaboration, bringing its unique blend of colour and function to individuals and corporations, designed to be used Any Way!

For those who appreciate form as much as function, Gaggenau’s latest induction innovation delivers sculpted precision and effortless flexibility, disappearing seamlessly into the surface when not in use.

For Aidan Mawhinney, the secret ingredient to Living Edge’s success “comes down to people, product and place.” As the brand celebrates a significant 25-year milestone, it’s that commitment to authentic, sustainable design – and the people behind it all – that continues to anchor its legacy.
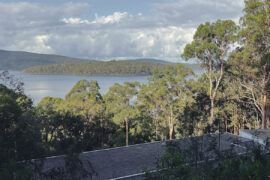
With projects shortlisted for Habitus House of the Year 2025, Anthony Gill and Jason Gibney join the podcast to discuss the state of housing in Australia today.
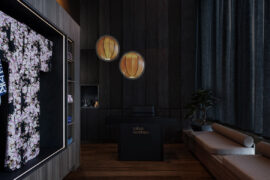
Making a splash on the hair spa scene, the latest project from X + O makes a little slice of Japan right at home in suburban Melbourne.

Former INDE Luminary LeAmon joins the Design Institute of Australia (DIA) following more than a decade as the inaugural Curator of Contemporary Design and Architecture at the National Gallery of Victoria (NGV).
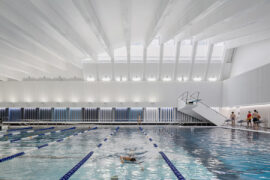
Hiwa, the University of Auckland’s six-storey recreation centre by Warren and Mahoney with MJMA Toronto and Haumi, has taken out Sport Architecture at the 2025 World Architecture Festival. A vertical village for wellbeing and connection, the project continues its run of global accolades as a new benchmark for campus life and student experience.
The internet never sleeps! Here's the stuff you might have missed
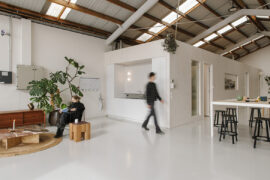
Kiri Morgan, Director at Nightworks Studio, talks to us about the New Zealand practice’s very own new production space at Lawson St.
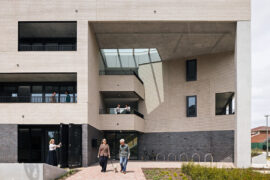
Brett Ward, General Manager of Marketing at Brickworks, tells us how modern approaches to sustainability are intersecting with the long history of the brick.