Hassell Brisbane’s new Fortitude Valley ‘campus-style’ studio is all about collaboration.
January 8th, 2009
The old Keating’s Bread Factory building in Brisbane’s Fortitude Valley has undergone an extensive refurbishment to become Hassell’s newest addition.
The new pavilion is a sensitive addition to the brick structures that have evolved on the site over time – using bricks that match the colour and scale of those in the existing buildings.
Descibred as a ‘campus-style’ studio, central to the design is a large communal courtyard creating a “symbolic and physical gathering space”. The new building is a series of open-plan interconnected studio spaces.
Hassell Principal and Project Director, Kirsti Simpson, says the studio is “a collaborative building” and that “in both its production and occupation it will gather people together”.
The building’s open-plan design also creates the obvious benefits of cross-ventilation and allows natural light into the building. An addressable lighting system, water tanks and use of low VOC (Volatile Organic Compound) materials add to the building’s environmentally friendly nature.
“HASSELL has grown substantially over the last three years, and with over 140 staff in Brisbane across the disciplines, we needed to find a new space to accommodate our team,” says Dennis Eiszele, Managing Principal Queensland.
“We have been strong advocates of the renewal of Fortitude Valley, through our recent work on the Fortitude Valley Urban Vision, and this studio move reflects our support of the changing face of the Valley.”
Project Details
HASSELL Project Team: Kirsti Simpson – Project Director, Troy King – Project Designer, Adrian Spence – Project Designer
Time to complete: 9 Months
Total Floor Area: 2,171 sqm
Hassell
hassell.com.au
Photography by Dianna Snape
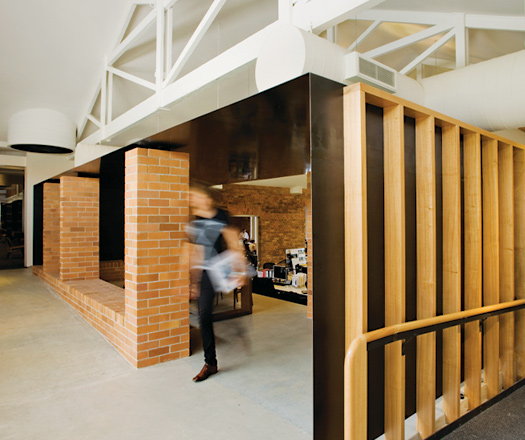
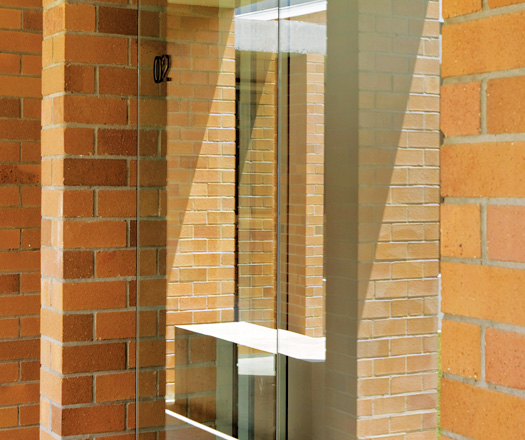
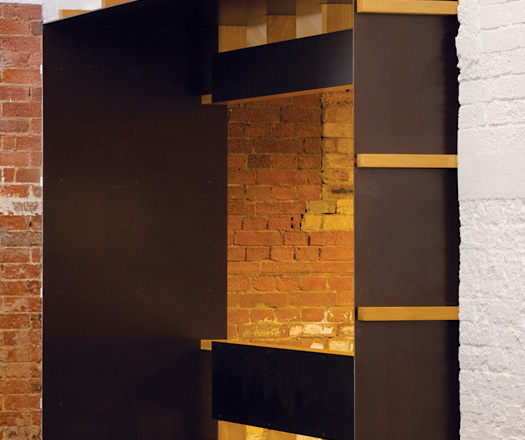
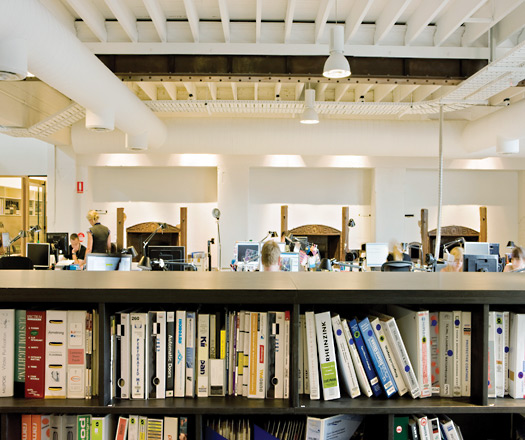

INDESIGN is on instagram
Follow @indesignlive
A searchable and comprehensive guide for specifying leading products and their suppliers
Keep up to date with the latest and greatest from our industry BFF's!

Now cooking and entertaining from his minimalist home kitchen designed around Gaggenau’s refined performance, Chef Wu brings professional craft into a calm and well-composed setting.

Merging two hotel identities in one landmark development, Hotel Indigo and Holiday Inn Little Collins capture the spirit of Melbourne through Buchan’s narrative-driven design – elevated by GROHE’s signature craftsmanship.

In an industry where design intent is often diluted by value management and procurement pressures, Klaro Industrial Design positions manufacturing as a creative ally – allowing commercial interior designers to deliver unique pieces aligned to the project’s original vision.
After 4 years of exploration into the encounter with the world at human scale, graduating students of Monash Interior Architecture are proud to present MIA 11. The work presented at this year’s graduation show is the result of a year-long investigation into the experiential, phenomenological and functional dimensions of interior space. Projects cover areas of […]
The Luka Side Cabinet is the latest in Craft Design Realisation’s handmade contemporary range.
The internet never sleeps! Here's the stuff you might have missed
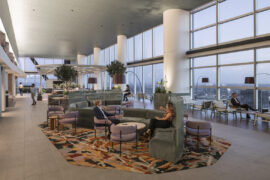
Designed by Woods Bagot, the new fit-out of a major resources company transforms 40,000-square-metres across 19 levels into interconnected villages that celebrate Western Australia’s diverse terrain.

Now cooking and entertaining from his minimalist home kitchen designed around Gaggenau’s refined performance, Chef Wu brings professional craft into a calm and well-composed setting.