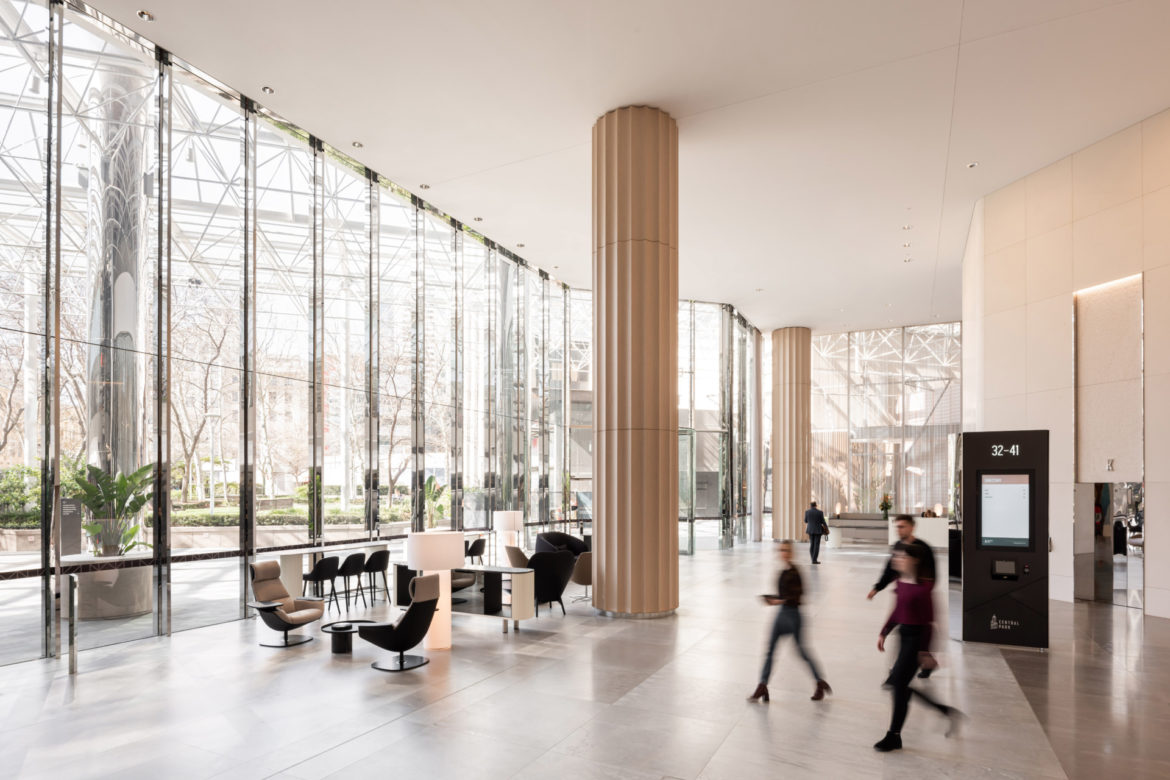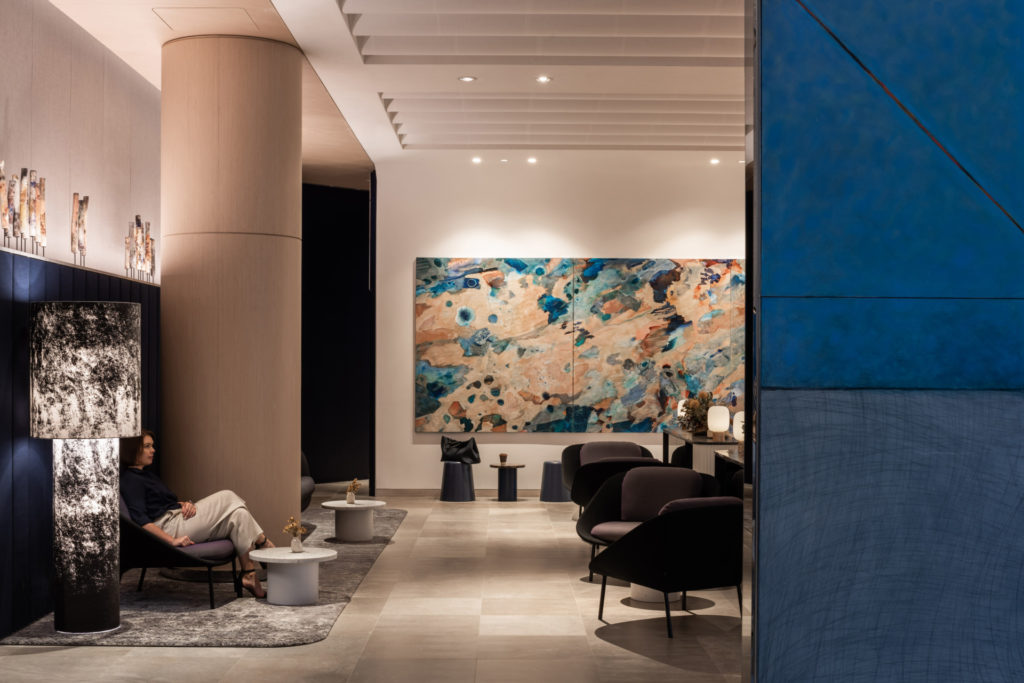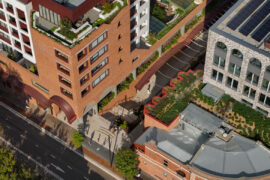Woods Bagot has used Elton Group’s sustainably produced Eveneer timber veneer to add a finely crafted touch to an environment that needs to inspire community and respond to new working practices, while respecting the original design intent.

January 19th, 2022
Rising up from the lushly landscaped parkland that decorates Perth’s CBD, Central Park Tower is the tallest commercial building in the city – but having been completed in 1992, its interior was in need of expansive refurbishment. Woods Bagot, in collaboration with building owners Perron Group and Frasers Logistics & Commercial Trust, recently reimagined the ground floor and lobby, transforming the experience of the building for tenants and visitors.
“Woods Bagot were engaged to create new tenant amenities and strengthen the connection to the park and St Georges Terrace address, thus creating a revitalised and extraordinary public space,” explains Melanie Porrins, a senior associate at Woods Bagot.

While the original lobby had offered an impressive point of arrival at the time of its completion, the role of the lobby has since evolved. Not only did the new ground floor have to transform the entry routes into the building and increase visibility from the street to create a sense of community, but it also had to extend the workspace into the lobby in response to new, more casual working trends and offer spaces for people to meet and entertain. The result is a soaring open space with a variety of lounges, seating nooks, and bookable business pods, alongside a gallery and function space and the vibrant new Hemingway Café.
Throughout, it was important to create a sense of what Porrins describes as “a sense of timelessness, sophistication, and quality”. This was achieved through the use of a fresh material palette, featuring enormous panels of limestone and marble cladding. Light timber veneer details add essential warmth to balance the use of natural stones.
“We used Elton Group’s Eveneer Milkwood due to the subtle linear structure of the veneer,” reveals Porrins. “It brings warmth to the interior and won’t yellow over time. As we knew what we wanted, our brief to Elton Group was to give us confidence and supporting information so we knew we could use the product in the way we wanted to.”
This kind of support was especially important as the sustainably produced Eveneer Milkwood finish has been used across the space on a variety of surfaces – many of which are curved or feature unusual angles that complement the graphic murals in the lobby. Take the curved wall panelling and ceilings of the Hemingway Café, for example, or the lift car walls, which are curved at the corners and rotated at a 35-degree angle to create a diagonal effect with the grain.
The most impressive and impactful use of the timber veneer, however, is on the intricately detailed scalloped columns. “I’m so happy with how they turned out,” says Porrins. “They are a credit to the product and HandWerk, the cabinetmakers.”
One of the main challenges was to bring the iconic building into a new era whilst respecting the original design. This involved careful consideration at every stage of the project, from developing a scheme that blends the original geometry of the building with a new, more contemporary materiality, to working within the existing services and structural constraints.

The building’s original artwork – a series of large-scale murals by local artist Brian McKay that holds the title of Australia’s largest public artwork – were also preserved and re-instated. Inspired by the geometric form of the building and the artist’s Greek heritage, each mural is crafted from Alpolic, a composite aluminium material with a silver-blue colour that is complemented by the subtle tone of the Eveneer Milkwood. These works are now complemented by Salt Lake, a newly commissioned artwork by Bec Juniper that is housed in the cafe.
“The basis of a successful project is having alignment from all sides – and we were fortunate to have such great clients, and a project team, including Elton Group, that really valued the premise of the project and level of quality we were trying to achieve,” says Porrins. “The amazing outcome takes nothing away from the original design, but rather enhances it and brings it to a new phase of its life.”
woodsbagot.com, eltongroup.com
INDESIGN is on instagram
Follow @indesignlive
A searchable and comprehensive guide for specifying leading products and their suppliers
Keep up to date with the latest and greatest from our industry BFF's!

For a closer look behind the creative process, watch this video interview with Sebastian Nash, where he explores the making of King Living’s textile range – from fibre choices to design intent.

For those who appreciate form as much as function, Gaggenau’s latest induction innovation delivers sculpted precision and effortless flexibility, disappearing seamlessly into the surface when not in use.

London-based design duo Raw Edges have joined forces with Established & Sons and Tongue & Groove to introduce Wall to Wall – a hand-stained, “living collection” that transforms parquet flooring into a canvas of colour, pattern, and possibility.

This year’s INDE.Awards – The Building shortlist recognises projects that mark new direction in the future of architecture.

A new workplace situated in an industrial building pays tribute to the past and the present through a formidable interior design that ticks all the boxes.
The internet never sleeps! Here's the stuff you might have missed

Neill Johanson, Principal at Davenport Campbell, comments on what we might be losing and gaining with the expansion of remote work.

Seven years in the making, the new Surry Hills Village is here with doors open and crowds gathering.