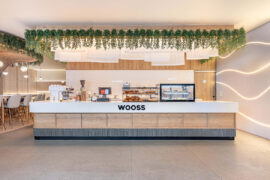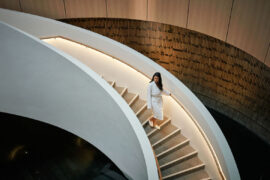The Melbourne Welsh Church engaged DKO Architecture to design an office space in the new Urbanest tower adjacent to their existing 1871 Gothic Revival church.

January 19th, 2015
The brief was to create a series of interconnected offices and multifunctional rooms to service the church staff and community, which had to be easily adaptable and future-proof for a growing congregation.
DKO’s first design gesture was to maximise views towards the Church’s beloved Gothic building, which also inspired the material palette of the interior fitout. Light grey render finishes to the columns and walls reference the Church’s exterior, dark porcelain floor tiles echo the bluestone paving outside and black metal detailing pay homage to the contemporary tower in which the new office sits.
“A feature volume clad entirely in American Oak brings warmth and texture to the space.” – Michael Drescher
Consisting of the central meeting space and waiting areas, the feature oak volumes forms the heart of the Welsh Church’s new office. Considerable effort was spent detailing the timber, which extends from floor to ceiling, enveloping the user in warmth and richness of texture in stark contrast to the grey and black of the surrounding spaces. Frit detailing on the glazing references the symbols of the church and provides additional privacy whilst maintaining maximum light.
The connecting bridge which links the old and new is constructed over a new public laneway which was introduced with the development.
Project Name: Melbourne Welsh Church Offices
Location: Melbourne
Address: 312 Latrobe Street, Melbourne
Project Completion: December 2014
Designer: Michael Drescher, Mauro Miglino, Jesse Linardi, Simone Tyson, Blair Calvert
Client: Melbourne Welsh Church
Furniture: Café Culture + Insitu
DKO
dko.com.au
INDESIGN is on instagram
Follow @indesignlive
A searchable and comprehensive guide for specifying leading products and their suppliers
Keep up to date with the latest and greatest from our industry BFF's!

A longstanding partnership turns a historic city into a hub for emerging talent

A curated exhibition in Frederiksstaden captures the spirit of Australian design
The internet never sleeps! Here's the stuff you might have missed

Serving up the perfect dessert is about more than what’s in the crockery, it is also about cultivating an ambient, immersive setting that enhances the treats.

Experience sustainability and luxury in one unforgettable stay! Alba Thermal Springs joins the Sustainability Summit as our exclusive prize partner.