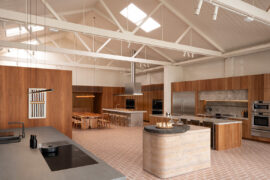Reid Library is an iconic existing at the heart of the Crawley Campus at the University of Western Australia, which thanks to an award winning redesign from SCHIN Architects, is a new Campus favourite.
Originally known for its brutalist-inspired architecture and somewhat forbidding presence, the Reid Library at Crawley Campus has been redeveloped thanks to SCHIN Architects, who have helped the library to become one of the busiest and most loved spaces at the University of Western Australia.
A theme of transparency & collaboration is central to the design concept of this project. The Ground Floor space now includes a vast array of collaborative spaces to suit many needs including semi-private study booths, dining areas, study facilities, lounge spaces, and reclining seating options. There are now additional multimedia technologies throughout the space including 350 power outlets for charging mobile devices, as well as Wi-Fi throughout the ground floor
SCHIN Architects were privileged that their client viewed this renovation as an opportunity to reduce the environmental impact of a 50+ year old building. In order to achieve this goal, the Ground Floor was taken off the 1960s era central air conditioning system and refitted with dedicated mechanical plants that incorporate elements of natural ventilation. Glazing has allowed natural light to penetrate as deeply as possible, and organic response light fixtures have been installed.
According to SCHIN Architects, flooring was integral to the design of the refurbishment. As a 24-hour student facility, the interior finishes had to be highly durable, but also needed to respond to the ambient requirements of each space. Passive sustainable design initiatives throughout the space include recycling and re-purposing finishes from the original fit-out, as well as a focus on the specification of Good Environmental Choice Australia (GECA) certified flooring from Shaw Contract, as well as furniture and interior finishes.
A highlight of the new space is ‘The Circle’, a glass enclosed multi-function room which is ringed in Alchemy carpet tiles from the Noble Materials collection by Shaw Contract. The metallic glints within the flooring, paired with the vibrant orange furniture draw the eye to this space, which will be used as a gallery, workshop, lecture room, and group study space.
Reid Library by SCHIN Architects is a Market Winner for the 2017 Shaw Contract Design Awards. You can see the full list of Market Winners here.
Photography by Peter Bennetts
INDESIGN is on instagram
Follow @indesignlive
A searchable and comprehensive guide for specifying leading products and their suppliers
Keep up to date with the latest and greatest from our industry BFF's!

At the Munarra Centre for Regional Excellence on Yorta Yorta Country in Victoria, ARM Architecture and Milliken use PrintWorks™ technology to translate First Nations narratives into a layered, community-led floorscape.

For a closer look behind the creative process, watch this video interview with Sebastian Nash, where he explores the making of King Living’s textile range – from fibre choices to design intent.

The Fisher and Paykel Melbourne Experience Centre by Clare Cousins Architects with Fisher and Paykel Design and Alt Group has been awarded The Retail Space at the INDE.Awards 2025. As a winning project, it redefines the possibilities of retail architecture by creating an immersive, material rich environment shaped by place, culture and craft.
From a showroom in Sydney’s Mascot to the rest of Australia, Krost Furniture have grown from strength to strength.
The internet never sleeps! Here's the stuff you might have missed

Now cooking and entertaining from his minimalist home kitchen designed around Gaggenau’s refined performance, Chef Wu brings professional craft into a calm and well-composed setting.

Designed by Woods Bagot, the new fit-out of a major resources company transforms 40,000-square-metres across 19 levels into interconnected villages that celebrate Western Australia’s diverse terrain.