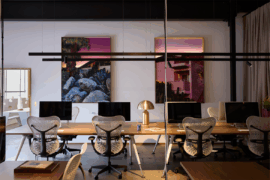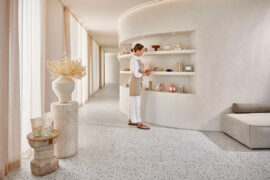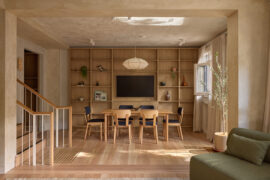Embodying Conrad Architects’ approach to design, its new studio is a place to inspire the design aspirations and ambitions of those who work in and visit it.
When an architecture firm designs its own workplace it’s an opportunity to lead by example and to realise an outcome uninhibited by client constraints. Conrad Architects’ new studio in Cremorne, Melbourne, embodies the practice’s design approach to align philosophy with company culture.
As with any space there are physical and non-physical elements that contribute to its aesthetic and atmosphere. At Conrad Architects, the physical is a refined and sophisticated industrial space, and the non-physical is a comfortable, enjoyable and inspiring environment that encourages the team to strive.
The studio is in a commercial building and embraces its industrial aesthetic. “Prior to fit-out, the space was unable to be leased as it presented as uninviting and uncomfortable. Rather than focusing on creating the latest ‘trendy space’ our design process focused on addressing the human senses to foster wellbeing and creativity,” says Director Paul Conrad.
Conrad Architects took a light touch to the building, exposing the pipes, ducting and concrete structure, and working with a monochrome palette. The concrete pillars guided the zoning of the space with wire mesh divides and a glass-enclosed boardroom maintaining openness and privacy. Acoustic baffles soften noise and spotlights, desk lamps and floor lamps provide a hierarchy of lighting. Plants and a bolt of red piping across the ceiling add striking colour.
The open-plan layout and seating arrangements encourage collaboration and Porcelain-topped custom-made meeting tables are resistant to scratching from material samples.
Artworks and classic design pieces evoke a gallery space and encourage the team to engage with different mediums of art and design. This includes the Favela Armchair by the Campana brothers for Edra, Gaetano Pesce’s sculptural UP7 Foot from B&B Italia and Paul’s own fine art photography in colour and black and white.
The design of the workplace varies stylistically from Conrad Architects’ residential work, but the philosophy remains the same: “clarity of idea, restraint, the importance of light, and engagement with art,” Paul describes.
Indeed, as Conrad Architects leads by example in its workplace, the studio becomes a place to inspire the design aspirations and ambitions of those who work in and visit it. “It is great to inhabit a space that sets a minimum benchmark for our design quality, but also exhibits this to clients and collaborators,” says Paul.
INDESIGN is on instagram
Follow @indesignlive
A searchable and comprehensive guide for specifying leading products and their suppliers
Keep up to date with the latest and greatest from our industry BFF's!

For Aidan Mawhinney, the secret ingredient to Living Edge’s success “comes down to people, product and place.” As the brand celebrates a significant 25-year milestone, it’s that commitment to authentic, sustainable design – and the people behind it all – that continues to anchor its legacy.

With a minimalist aesthetic and an inventive approach to product, ZETR is challenging the way electrical accessories are designed, made and experienced.

Sydney Open invites the public to explore over 55 buildings, spaces and new additions to the skyline, with a newly released Talks & Tours program offering direct access to the architects behind Bundarra and Pier Pavilion.
The internet never sleeps! Here's the stuff you might have missed

The luxury vinyl plank collection from Godfrey Hirst includes three distinctive palettes – Olympus Neo, Olympus Parquet and Olympus Stone.

Merging residential living with the retail experience, the latest project from In Addition breathes new life into shopping for the home.