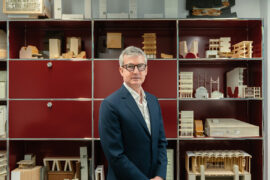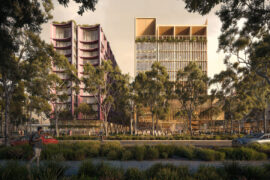Traditionally libraries have been a civic heart, a place that welcomes people of all backgrounds. For Cobram Library and Learning Centre, CohenLeigh set about bringing community back.
June 29th, 2018
CohenLeigh Architects wanted to make a distinctly ‘local’ library for the town of Cobram in Victoria’s north. The resulting Cobram Library and Learning Centre embraces technology and provides a much-needed update to the city’s civic offering.
The curving forms and careful material selections add a sense of locality as “the design process involved tracing the line of the nearby Murray River, and superimposing this as the cut line on a curvilinear timber battened screen.” The resulting façade, which wraps the library, allows light to filter into the interior.
As a community space that needs to cater to a wide range of demographics and activities, a thorough consultation process was undertaken to ensure a successful outcome.
Part of achieving a modern, but relevant design can be seen in the way flexible learning and emerging technologies have been integrated, catering to people of all ages.
Wanting to know more about the process involved in bringing this new community building to life, we asked Ben Cohen, principal of CohenLeigh Architects a few questions.
Ben Cohen: The previous Cobram Library was co-located at the local secondary college, so there was obviously plenty of interest in a new community library that could be relocated within the township and reinforce the connections with the wider community.
Similarly, there was a broad community push for new flexible community spaces such as arts, senior citizens groups, adult learning and youth spaces.
In light of all of this, a local community steering committee group was formed, together with the Goulburn Valley Library Corporation, and Council representatives. We consulted with these community reference groups on a regular basis, and there were some wonderful ideas generated through these discussions.
In particular, the project relied on a lot of community fundraising initiatives, and so it became really important for all involved that the design would be ‘distinctively local’ in its appearance, but also in how it managed to physically ‘connect’ with the township. These were important factors in generating both community ‘ownership’ of the project but also to assist with fundraising initiatives.
The design outcome reflects this. There is the large gesture of superimposing the line of the nearby Murray River as a cutting element on the timber battened screen, and then there are smaller gestures in textures and patterns of the finishes that embody the surrounding rural and Murray environs.
There were the monthly community steering group meetings through concept design and detailed design phases that enabled extensive community input.
An example of the ideas to come out of the consulting process is the parametric ceiling element that ‘moves and waves’ through the internal library space. This was devised as not only a wayfinding feature element but also as an opportunity for community groups to purchase naming rights for each ‘fin’, and these design elements were significant in terms of generating fundraising and support for the project.
A key design and planning focus was to accommodate spaces that could be increasingly used for improving technological literacy of local communities.
Technology Spaces that have been integrated into the library include:
Take a look back through our education design archives. This project speaks to the themes found in the current issue of Indesign magazine, The ‘Information Age’ issue.
–
Get more inspiring projects like this straight to your inbox, sign up for our newsletter.
INDESIGN is on instagram
Follow @indesignlive
A searchable and comprehensive guide for specifying leading products and their suppliers
Keep up to date with the latest and greatest from our industry BFF's!

At the Munarra Centre for Regional Excellence on Yorta Yorta Country in Victoria, ARM Architecture and Milliken use PrintWorks™ technology to translate First Nations narratives into a layered, community-led floorscape.

For a closer look behind the creative process, watch this video interview with Sebastian Nash, where he explores the making of King Living’s textile range – from fibre choices to design intent.

In an industry where design intent is often diluted by value management and procurement pressures, Klaro Industrial Design positions manufacturing as a creative ally – allowing commercial interior designers to deliver unique pieces aligned to the project’s original vision.

In a tightly held heritage pocket of Woollahra, a reworked Neo-Georgian house reveals the power of restraint. Designed by Tobias Partners, this compact home demonstrates how a reduced material palette, thoughtful appliance selection and enduring craftsmanship can create a space designed for generations to come.

Leading by design, Erik L’Heureux has recently taken the helm of Monash University’s Department of Architecture, and so a new and exciting journey begins for both L’Heureux and the University.

Striking a harmonious chord amidst the urban rhythm of Adelaide’s Festival Plaza, Flinders University’s new campus integrates meticulously crafted soundscapes that soothe the buzz of modern pedagogy, settling into the building’s multifaceted context.
The internet never sleeps! Here's the stuff you might have missed

A simple and stark silver box juts out into the street. It can be no other than architectural practice TAOA’s new studio.

The master plan and reference design for Bradfield City’s First Land Release has been unveiled, positioning the precinct as a sustainable, mixed-use gateway shaped by Country, community and long-term urban ambition.