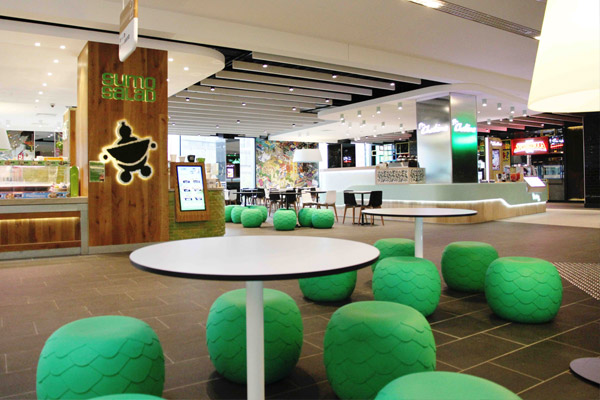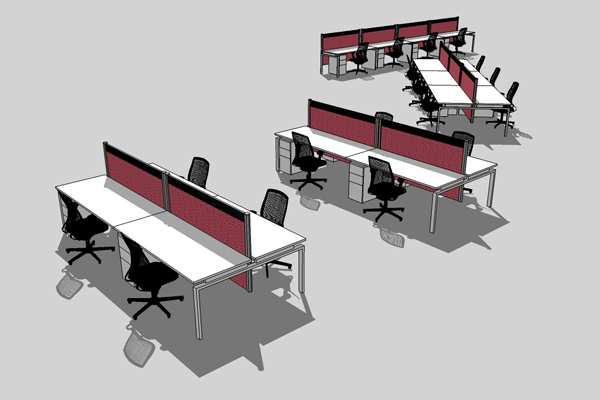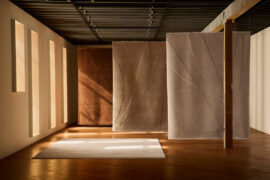A few months after opening and One Central Park’s Living Mall continues to mature. Leanne Amodeo visits the new Sydney shopping precinct

March 24th, 2014
With the opening late last year of One Central Park’s Living Mall another stage in the ambitious $2b Central Park mixed-use development is complete. This new shopping precinct energises the Chippendale site, bringing welcome convenience and activity to the community’s growing urban village.
It was never going to be a modest exercise in retail design and with developers Frasers Property and Sekisui House at the helm no expense was spared. Ateliers Jean Nouvel with PTW Architects were also responsible for designing the multi-level vertical mall, successfully extending the building’s slick, polished aesthetic inside.
The result is a shiny, new 14,000sqm interior that keeps consumers engaged with just the right mix of accessibility, spectacle and comfort. Its most resounding design expression is the generously sized central atrium, which lets in an abundance of natural light.
This sun-drenched interior is aided by the 110 tonne heliostat mirror system that sits atop the East Tower. It reflects light into the space in one of many ESD features that has seen the development awarded three Green Star ratings. The atrium does seem to ‘push’ the shops into the background, but the refreshingly large size of each tenancy balances the ‘recessed’ shop fronts.
Green walls on either side of the entry escalators and a ground-level digital wall are also notable design features, however, it’s Central Kitchen on the second level that warrants the most attention. This is how you design a food court and Design Clarity has delivered an instantly appealing, modern fit-out.
All finishes and details are decidedly high-end, proving food courts need not be cheap or tacky. Standout furniture includes green and white Enea Lottus chairs and Vondom Moma stools in black and white, all supplied by Ke-Zu. They are the perfect compliment to the Design Clarity-designed bespoke timber banquettes and high bars.
Colourful Eboy wallpaper by Milton & King injects a sense of playfulness into the food court and this will undoubtedly appeal to the district’s large student population. As the outdoor dining area opens and the fifth-level Creative Playground begins to take shape, Frasers Property and Sekisui House stand to deliver on their promise of a lively hub for downtown Sydney.
Photography courtesy of Frasers Property
Central Park
centralparksydney.com
Frasers Property
frasersproperty.com.au
Sekisui House
sekisuihouse.com.au
INDESIGN is on instagram
Follow @indesignlive
A searchable and comprehensive guide for specifying leading products and their suppliers
Keep up to date with the latest and greatest from our industry BFF's!

For Aidan Mawhinney, the secret ingredient to Living Edge’s success “comes down to people, product and place.” As the brand celebrates a significant 25-year milestone, it’s that commitment to authentic, sustainable design – and the people behind it all – that continues to anchor its legacy.
The new range features slabs with warm, earthy palettes that lend a sense of organic luxury to every space.

A usable library of workstation shapes and seating with 2D and 3D models
The 2009 World Interior Design Congress is set for Dubai in November. Read on to find out how you could win tickets…
Designed and manufactured in Europe for the past 30 years, the Maxitek™ static and mobile shelving range offers a level of quality and design ingenuity never before seen in the Australian mobile shelving and storage market guaranteeing preservation of valuable literature. Bosco manufacture Maxitek™ shelving locally to specific project requirements offering users excellent flexibility and […]
Ultimo Interiors hosted their annual launch event on Friday 25 November at their Osborne Park showroom, giving guests a glimpse at their latest arrivals. The latest designs from Hülsta, Rolf Benz, Varaschin and Ultimo newcomers Sartori Rugs, FLAI and Royal Botania were just some of the new items on show. An origami crane chandelier was contributed to by guests on the night, in honour of the launch of CO2 Designs’ new Origami Sofa.
The internet never sleeps! Here's the stuff you might have missed

Armadillo collaborates with Barcelona artist Carla Cascales Alimbau on Gaia, a sculptural rug collection that translates fine art into handwoven form.

Continually making its presence felt on the architecture and design scene, DKO has seen a plethora of promotions across its studios in mid-year.