Zaha Hadid Architects takes inspiration from Egypt’s natural features in their winning design.
June 11th, 2009
A state-of-the-art facility for exhibitions and conferences will be located between the centre of Cairo and the city’s airport, with works scheduled to begin in October this year.
The project will replace the current exhibition halls, with the planned 450,000 square metres also including a business hotel and proposed office tower and shopping centre.
Zaha Hadid Architect’s characteristic curvaceous design resonates with the Egyptian psyche, inspired by the undulating topography of the iconic Nile Valley.
“With this exceptional design by Zaha Hadid Architects, Cairo will be among the world’s top cities for conferences and fairs, able to cater for the widest variety and size of events,” says Sharif Salem, CEO of the GOIEF (General Organization of International Exhibitions and Fairs).
Hadid explains: “As the exhibition spaces require the greatest degree of flexibility, we wanted to ensure that all the public spaces and formal composition of Cairo Expo City relate to the surrounding Egyptian landscape.
“Along the great rivers of the region, most particularly the Nile, there is a powerful dynamic – a constant flow between the water and the land – which extends to incorporate the neighbouring buildings and landscapes.”
As well as the fluid forms, carving and sculpting techniques will be used to delineate building types so that clusters of structures will have their own identity, yet sits within an overall aesthetic.
Being a public space project, the planning calls for a main north-south artery and secondary axes converging to promote ease of movement throughout.
Zaha Hadid Architects
(44) 20 7253 5147
mail@zaha-hadid.com
zaha-hadid.com
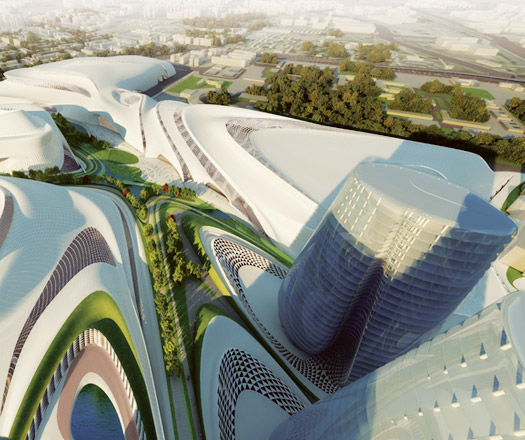
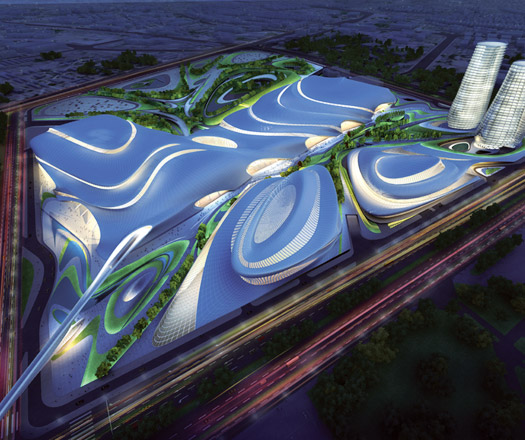
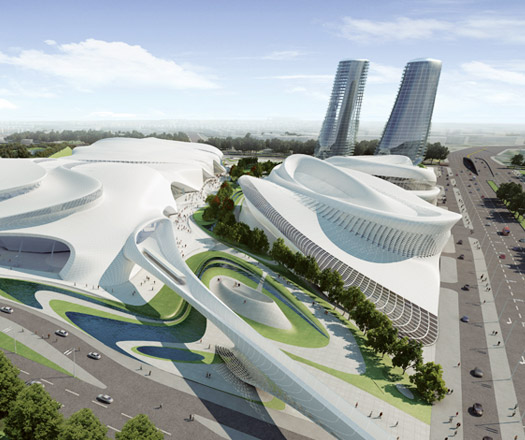
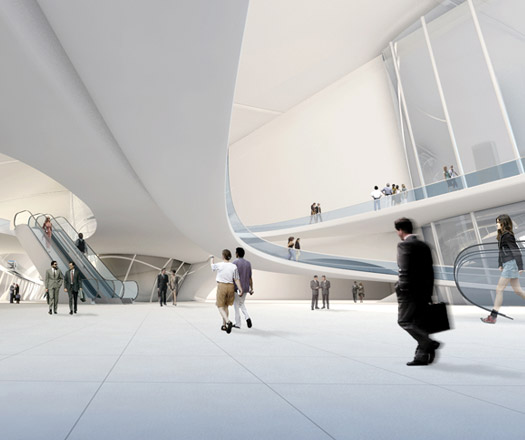
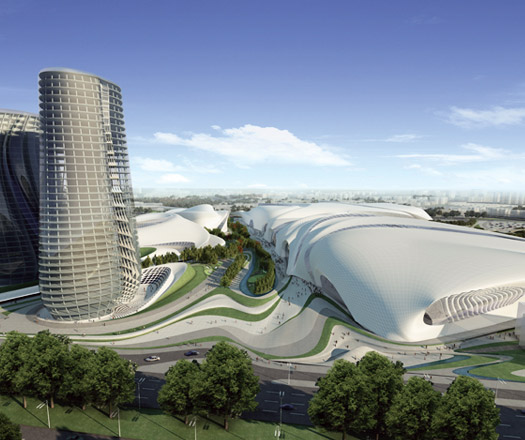
INDESIGN is on instagram
Follow @indesignlive
A searchable and comprehensive guide for specifying leading products and their suppliers
Keep up to date with the latest and greatest from our industry BFF's!

From the spark of an idea on the page to the launch of new pieces in a showroom is a journey every aspiring industrial and furnishing designer imagines making.

Sydney’s newest design concept store, HOW WE LIVE, explores the overlap between home and workplace – with a Surry Hills pop-up from Friday 28th November.

London-based design duo Raw Edges have joined forces with Established & Sons and Tongue & Groove to introduce Wall to Wall – a hand-stained, “living collection” that transforms parquet flooring into a canvas of colour, pattern, and possibility.

Always a highlight of the annual design calendar, Canberra’s annual celebration of all things design, DESIGN Canberra, is back with one of the most eclectic and exciting programs yet.

Drawing on a remarkable 70-year legacy, Stylecraft’s passion for supporting Australian design sees it bring locally-designed solutions into today’s modern learning environments. Here’s a comprehensive break-down of furniture solutions that support new and evolving education environments.

A self-described ‘business builder’ and chief international officer with V-ZUG, Alberto Bertoz, has spent almost a decade growing V-ZUG into a global brand with international presence. Alice Blackwood speaks with him about their exciting three-year plan for V-ZUG in Australia.
The internet never sleeps! Here's the stuff you might have missed
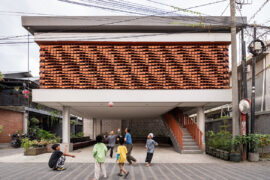
SHAU’s Kampung Mrican revitalisation transforms community life through social architecture, local collaboration and sustainable design.
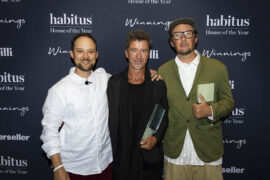
Winners of the 2025 Habitus House of the Year and Editor’s Choice Award respectively, Anthony Gill and Jason Gibney join the podcast to discuss the state of housing in Australia today.