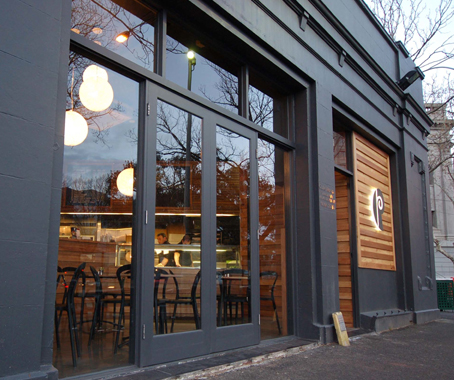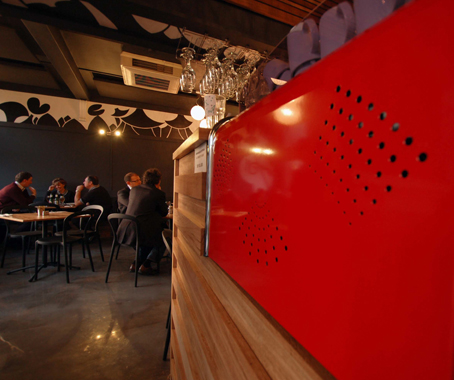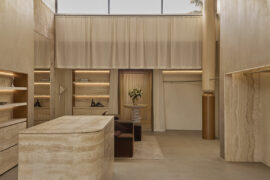Plus Architecture’s interiors division reinvents St Kilda Road eatery.
January 17th, 2011
Project Team: Plus Interiors
Location: Melbourne, VIC
Type of Development: Hospitality
St Kilda’s Cafe Rosco has received a contemporary facelift from the interiors division of Plus Architecture.

Charcoal tones and horizontal timber wall cladding create a warm, rustic atmosphere.
The space was redesigned while keeping the strengths of the existing features in mind, such as stripping the white paint on the back wall cladding and adding a subtle varnish to bring out the warmth of the natural timber.
A white and black graphic was projected onto the wall and painted on as a cost-effective alternative to wallpaper.

“This project is an excellent example of a fit-out reflecting the relaxed feel of a Melbourne restaurant blended with the vibrancy of the cafe’s owners,” said Interior Design Leader Michael Edwards.
Plus Architecture
plusarchitecture.com.au
INDESIGN is on instagram
Follow @indesignlive
A searchable and comprehensive guide for specifying leading products and their suppliers
Keep up to date with the latest and greatest from our industry BFF's!

For a closer look behind the creative process, watch this video interview with Sebastian Nash, where he explores the making of King Living’s textile range – from fibre choices to design intent.

Now cooking and entertaining from his minimalist home kitchen designed around Gaggenau’s refined performance, Chef Wu brings professional craft into a calm and well-composed setting.

PGH Bricks hosted two extraordinary launch events for its new luxury range of bricks, held at Sydney and Melbourne’s Tesla Showrooms.

We’re delighted to announce the acquisition of what is now Character Digital, a renowned social media marketing and content creation agency.
The internet never sleeps! Here's the stuff you might have missed

At Dissh Armadale, Brahman Perera channels a retail renaissance, with a richly layered interior that balances feminine softness and urban edge.

Knoll unveils two compelling chapters in its uncompromising design story: the Perron Pillo Lounge Chair and new material palettes for the Saarinen Pedestal Collection.

Signalling a transformative moment for Blackwattle Bay and the redevelopment of Sydney’s harbour foreshore, the newly open Sydney Fish Market demonstrates how thoughtfully designed public realm and contemporary market space can unite to create a landmark urban destination.