Sydney’s Stockland House, as featured in indesign magazine February 2008, has just been awarded the inaugural AFR BOSS 2008 Space Award. Read an extract from the indesign feature article here.
March 14th, 2008
Stockland’s new headquarters in Sydney’s CBD had been subject to much speculation in design circles, for two main reasons – firstly, because of its impressive ESD initiatives and, secondly, because of its seemingly undesirable siting in what can only be described as a very second-rate building.
The choice of location, however, was fundamental to the success of the project and the site was selected because it is representative of the majority of buildings that Stockland has in its portfolio. An investigative workshop process conducted by Bligh Voller Nield (BVN) as part of the design brief nominated a tight CBD radius for the location of their new headquarters.
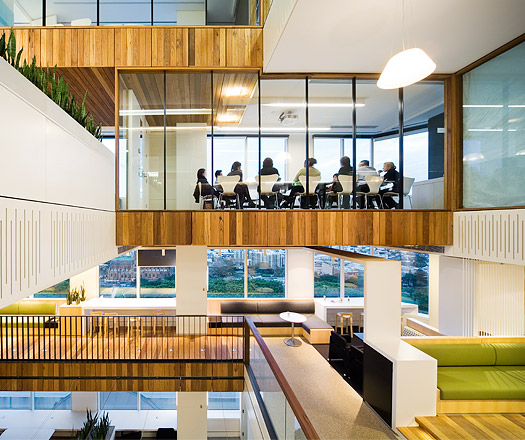
BVN were then involved in the assessment of available buildings, with Piccadilly at 133 Castlereagh Street chosen not for its pink marble foyer, but for its availability, location, and its large 1300m2 floor plates. It was also the perfect opportunity for Stockland to showcase the potential of their building stock and demonstrate what can be achieved when it comes to refurbishing these buildings.
BVN were excited by the challenge this project presented and the opportunity to make a non-iconic building into one that was contemporary and relevant. The first thing they did was address the public space at ground level by uncovering and accentuating some of the original design features, re-paving internally and externally with Sydney bluestone and creating a very clear view into the foyer.
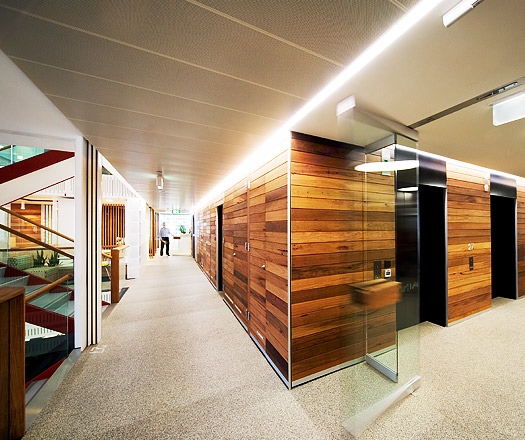
Parts of the foyer had also recently been refurbished and these were left intact. There is also the dynamic inclusion of a ‘flip dot’ wall with imagery by graphic designer, Vince Frost. Old technology has been used in a modern way with the artwork becoming an integral and dynamic part of the experience of the space and more than just an image fixed to a left-over blank wall.
On entering the main reception floor of Stockland’s new home, the first thing you notice is an abundance of natural light through very clear high-performance glazing and the huge feeling of openness. This has been achieved largely via the insertion of an interconnecting stair offset by an 8.5 x 5.5 metre void and located just off the building’s perimeter glazing line.
The stair spans the eight floors of the tenancy and has been designed with an innovative fire-engineered solution of horizontal and vertical fire curtains used to create a sealed atrium within the void.
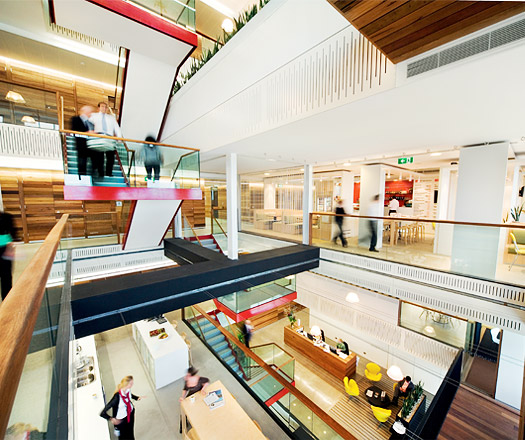
Image courtesy of John Gollings
INDESIGN is on instagram
Follow @indesignlive
A searchable and comprehensive guide for specifying leading products and their suppliers
Keep up to date with the latest and greatest from our industry BFF's!

Now cooking and entertaining from his minimalist home kitchen designed around Gaggenau’s refined performance, Chef Wu brings professional craft into a calm and well-composed setting.

In an industry where design intent is often diluted by value management and procurement pressures, Klaro Industrial Design positions manufacturing as a creative ally – allowing commercial interior designers to deliver unique pieces aligned to the project’s original vision.

Merging two hotel identities in one landmark development, Hotel Indigo and Holiday Inn Little Collins capture the spirit of Melbourne through Buchan’s narrative-driven design – elevated by GROHE’s signature craftsmanship.

At the Munarra Centre for Regional Excellence on Yorta Yorta Country in Victoria, ARM Architecture and Milliken use PrintWorks™ technology to translate First Nations narratives into a layered, community-led floorscape.

Woven Image proudly partners our industry’s most prestigious honour with Luminaries Brit Andresen and Colin Seah.
Interior Designer Madeline Lester LFDIA was named a member (AM) in the General Division of the Order of Australia on 26 January 2011. Lester was awarded the honour for ’service to the profession of interior design as a practitioner and educator, and to the promotion of the industry in a range of roles with national […]
The internet never sleeps! Here's the stuff you might have missed
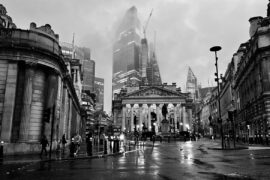
The built environment is all around us; would the average citizen feel less alienated if the education system engaged more explicitly with it?
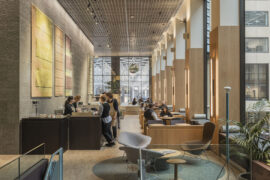
The Commons opens new Sydney and Melbourne locations by DesignOffice, blending hospitality, design and community.