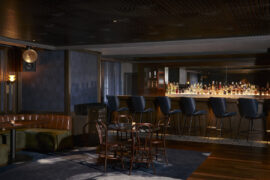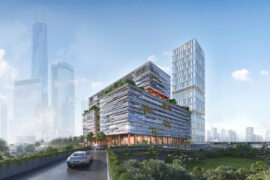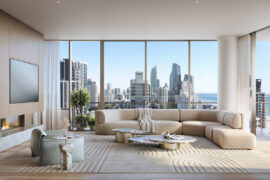Designed by Siren Design, From Here On provides the sophistication of a boutique hotel with the comfort of a luxury apartment in a highly functional and welcoming workplace environment.
January 20th, 2018
From Here On is a consulting business that takes a design-led approach to the client engagement experience. That approach is supported by its new Sydney office, which combines principles of residential, hospitality and workplace design for a human-centred way of working and value-added service for clients. Designed by Siren Design, the From Here On office could easily be mistaken for a bar, hotel lounge or luxury apartment.
From Here On required a versatile space to host clients’ co-working projects, community events and to accommodate its own team. It also needed to feel like a home base for the consultants who spend much of their time on client sites. “We created a space that was aligned with the FHO brand – specialised, highly detailed and progressive,” says Tamara Sheeran, Practice Director of Siren Design. “Every touch point had to be individual, unique, memorable and collaborative.”

The workplace occupies the top two floors of 170-year-old The Bond, a heritage-listed building in Miller’s Point, which was originally Australian Gas Light (AGL). Cut into a cliff, the building’s sandstone walls offer a cream-coloured and textured counterpoint to the polished and sophisticated materials and furnishings.
Clients and consultants use the upper-level space with a bar, library and ‘apartment’ zone for projects, meeting and events. One end is styled like a residential apartment, with a fireplace, plush sofas and bar trolleys; the other end has a boutique-hotel vibe with a curved bar clad in glass mosaic tiles, and various sized dining tables and furniture settings to accommodate small and large groups. Custom elements, such as the table filled with more than 1000 pencils and the violet-coloured panelled joinery concealing the kitchenette, are designed to make a memorable impression on clients.

A kitchenette is concealed behind the panelling.
The lower level is referred to as the ‘design production lab.’ It is a creative and functional workspace designed for different modes of work-based activity to support consultants’ productivity and performance. This includes a workstation pod; free-flowing desks that wrap around the perimeter of the space; a room with bean bags for more relaxed communication; and a boardroom with a high table and stools and a custom-timber wall.
By drawing on the principles of workplace, hospitality and residential design, From Here On is a distinctive space that provides the sophistication of a boutique hotel with the comfort of a luxury apartment in a highly functional and welcoming workplace environment.
Check out another workplace design by Siren Design, Airtasker. See a full list of dissections for this project here.
–
Get more stories like this straight to your inbox. Sign up for our newsletter.
INDESIGN is on instagram
Follow @indesignlive
A searchable and comprehensive guide for specifying leading products and their suppliers
Keep up to date with the latest and greatest from our industry BFF's!

At the Munarra Centre for Regional Excellence on Yorta Yorta Country in Victoria, ARM Architecture and Milliken use PrintWorks™ technology to translate First Nations narratives into a layered, community-led floorscape.

In an industry where design intent is often diluted by value management and procurement pressures, Klaro Industrial Design positions manufacturing as a creative ally – allowing commercial interior designers to deliver unique pieces aligned to the project’s original vision.

Merging two hotel identities in one landmark development, Hotel Indigo and Holiday Inn Little Collins capture the spirit of Melbourne through Buchan’s narrative-driven design – elevated by GROHE’s signature craftsmanship.

With a superb design for the new Rodd & Gunn flagship in Melbourne’s CBD, Studio Y has created something very special that takes the idea of retail to another level.

Monash University Malayasia will be making its presence felt with a grand new project in Kuala Lumpur.
The internet never sleeps! Here's the stuff you might have missed

With a superb design for the new Rodd & Gunn flagship in Melbourne’s CBD, Studio Y has created something very special that takes the idea of retail to another level.

As Plus Studio’s newly appointed Principal, Kate Ockwell discusses how the 2032 Olympics, climate-responsive design and a maturing design culture are reshaping Queensland’s interior landscape.