Foster + Partners has breathed new life into a conserved building whose magnificent arching architecture provides the starting point for both intimate and public engagement. This is The Murray.
Hong Kong’s hospitality industry has a new icon in the form of The Murray. After housing government offices for the past 40 years, the 25-storey listed building has been transformed by Foster + Partners into a luxury 360-room hotel operated by Wharf Hotels’ Niccolo brand.
The building’s distinctive architecture has a base comprising four-storey-high arches intersected by a podium and vehicle ramp, which had previously cut off the building from its surroundings. The redesign appropriates these elements by stitching them back to the urban fabric, linking with large green spaces flanking the site to the east and west.
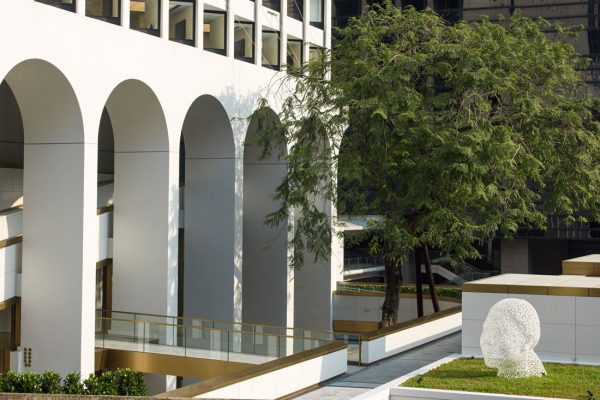
Photo by Michael Weber.
“One of the most interesting challenges with The Murray was to give new meaning to the car access ramp… We felt it would be more appropriate to create an entrance sequence that’s pedestrian friendly and integrate the building closely with its surroundings,” says Colin Ward, Senior Partner at Foster + Partners.
The ramp now forms a continuous loop around the building, functioning as a unique entertainment and common space. A former car park at the lower level is now the new porte-cochère beneath the dynamic swirls of the ramp. A preserved century-old cotton tree in the forecourt rises through a void in the parking slab of the podium as an arrival centrepiece. From here, guests pass through the grand arches and an elegant staircase takes them to the Garden Level containing a lounge and restaurant. Capping the public experience is a rooftop bar offering panoramic views.
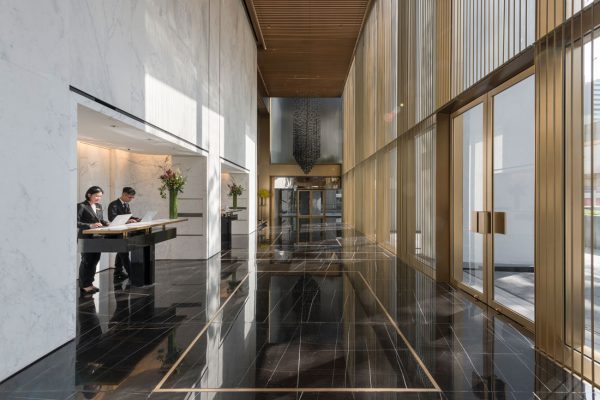
“Our design intent for The Murray has been to rediscover the romance of going into a hotel,” says Ward on the carefully crafted arrival sequence. “Most new-build city hotels nowadays are relatively anonymous. However, the 1970s building by Ron Philips and his team at the Architectural Services Department gives The Murray a unique sense of character,” he adds, highlighting how the redesign places the architecture at the forefront.
Within, a tempered yet sophisticated material palette of black-and-white marble flooring, polished metals, brass stainless steel and handmade glass complements the building’s elegance. “The concept was to showcase the inherent beauty of the materials – there are no applied finishes such as paint; all the materials are expressed honestly and come together to redefine luxury,” says Ward.
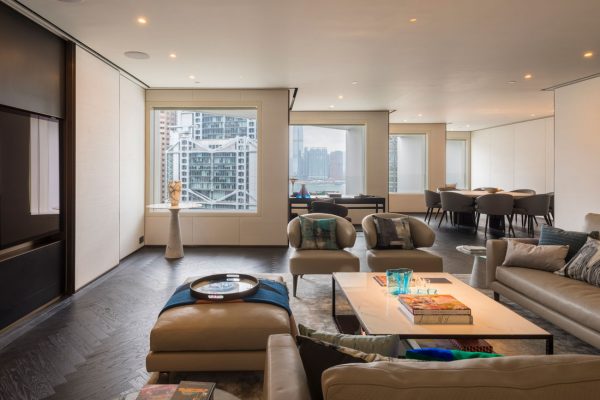
In Hong Kong’s dense urban jungle of glass towers, an architectural jewel like The Murray is rare. Foster + Partners’ delicate and egalitarian design returns integrity not only to the building but also its relationship with the urban realm.
Check out another dramatic arch, a speculative project – The Big Bend.
–
Always be up to date on the latest. Sign up for our newsletter.
INDESIGN is on instagram
Follow @indesignlive
A searchable and comprehensive guide for specifying leading products and their suppliers
Keep up to date with the latest and greatest from our industry BFF's!
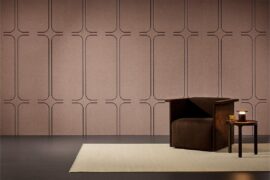
The difference between music and noise is partly how we feel when we hear it. Similarly, the way people respond to an indoor space is based on sensory qualities such as colour, texture, shapes, scents and sound.

Sydney’s newest design concept store, HOW WE LIVE, explores the overlap between home and workplace – with a Surry Hills pop-up from Friday 28th November.

Now cooking and entertaining from his minimalist home kitchen designed around Gaggenau’s refined performance, Chef Wu brings professional craft into a calm and well-composed setting.

At the Munarra Centre for Regional Excellence on Yorta Yorta Country in Victoria, ARM Architecture and Milliken use PrintWorks™ technology to translate First Nations narratives into a layered, community-led floorscape.

The difference between music and noise is partly how we feel when we hear it. Similarly, the way people respond to an indoor space is based on sensory qualities such as colour, texture, shapes, scents and sound.
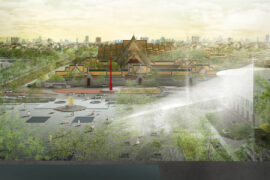
A standout pavilion from this year’s Bangkok Design Week explores shade and light for people and place.
The internet never sleeps! Here's the stuff you might have missed
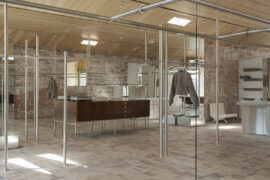
Recalling the warehouses of yesteryear and reflecting the label’s own sense of restraint, Henne’s new retail outlet is turning heads in Melbourne.
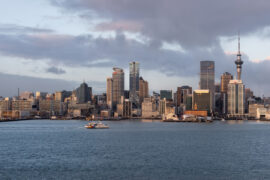
Designed by Plus Studio for Hengyi, The Pacifica reveals how climate-aware design, shared amenity and ground-plane thinking can reshape vertical living in Auckland.