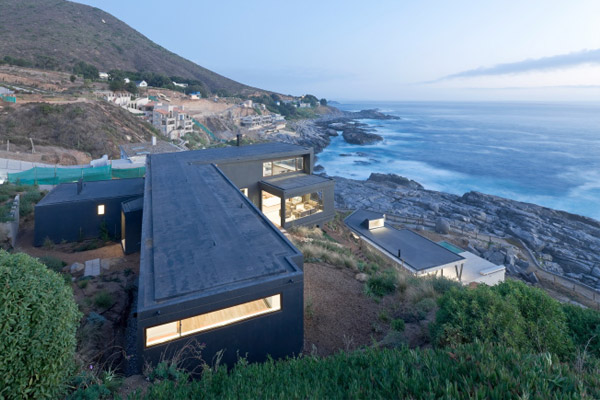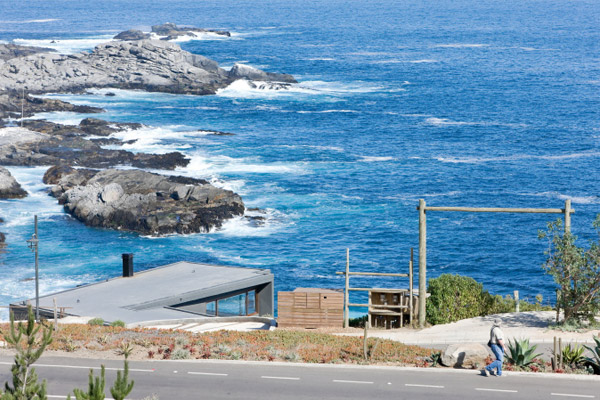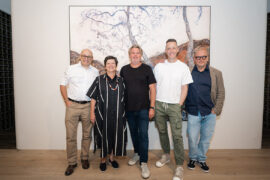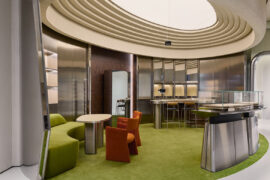Located on the rocky coastline of Zapallar in Chile, ‘Catch the Views House’ epitomises the escapist function of the holiday home. Anna Guerrero reports.

July 14th, 2014
Two hours from Chile’s capital city Santiago, the small resort town of Zapallar can be found somewhere between the region’s surrounding hills and the crystal clear water of the vast Pacific ocean. For the nature-loving architect, the picturesque coastline is a rewarding canvas.

‘Casa Atrapa Vistas’ or ‘Catch the Views House’ has been designed as a holiday home for a family of five, consisting of two levels with a floor area of 593 square meters.
Inspired as an architectural looking glass, the floor plans of the house are orientated around the surrounding views, sunlight, exposure to strong coastal winds and interior/ exterior connectivity.
“We wanted to create a diverse set of spaces in contrary to one regular and single view to the ocean,” explains principal architect Angela Delorenzo. “We studied different views that we wanted to capture with models in order to achieve the desired effect.”
In order to further align the project with nature, the use of levels are implemented haphazardly, mimicking the jagged rocks of the existing coastline.
“Although a challenge, the client specifically wanted the house played along the slope of the coastline,” explains Delorenzo. “The grey exterior color of the facade also resembles the colour of the local rocks.”
In addition, the site’s native vegetation was protected during construction and incorporated to the landscape design.
Consisting mainly of prefabricated concrete panels and pine, the materials used within the project have been selected based on their performance and durability within harsh coastal environments.
Thermo-panel windows and open plan spaces that facilitate cross ventilation are also present, further establishing the architect’s organic design approach.
Collectively, ‘Catch the Views House’ excels not only in its commitment to the natural environment, but on its merit using simple design concepts to achieve an incredible result.
LAND Arquitectos (Cristobal Valenzuela H. + Angela Delorenzo A.)
landarquitectos.com
Photography: Sergio Pirrone
INDESIGN is on instagram
Follow @indesignlive
A searchable and comprehensive guide for specifying leading products and their suppliers
Keep up to date with the latest and greatest from our industry BFF's!

Rising above the new Sydney Metro Gadigal Station on Pitt Street, Investa’s Parkline Place is redefining the office property aesthetic.

For those who appreciate form as much as function, Gaggenau’s latest induction innovation delivers sculpted precision and effortless flexibility, disappearing seamlessly into the surface when not in use.
More than 700 designers and clients were there to witness the highly anticipated opening of the 4,000sq ft Poltrona Frau flagship boutique in Singapore at Scotts Square, held on 25 November.
This Sydney-based designer studio is feathering the nests of homes and offices around the city.

Timothy Alouani-Roby met with Richard Francis-Jones of fjcstudio (previously fjmtstudio) to discuss his timely, provocative and, quite frankly, necessary book on architecture. In this second part of the book review, we turn to the question of what architects can do in the face of crises from climate breakdown to alienation of place.
The internet never sleeps! Here's the stuff you might have missed

Eco Outdoor recently brought together developers, sustainability experts and local architects such as Adam Haddow to discuss design fundamentals, carbon targets and long-term thinking.

Inside Bangkok’s Siam Paragon Mall, L’Atelier by Dinding Design Office celebrates the artistry of independent watchmaking through a space defined by light, craft and meticulous detail.