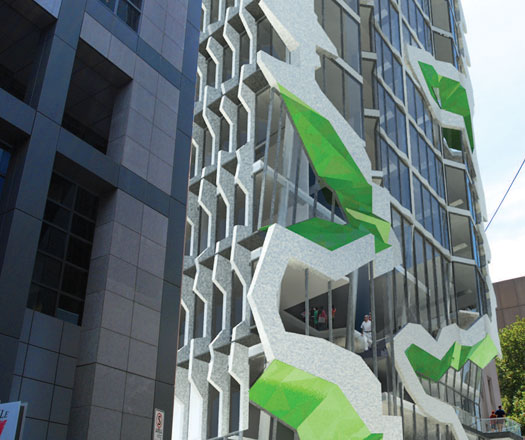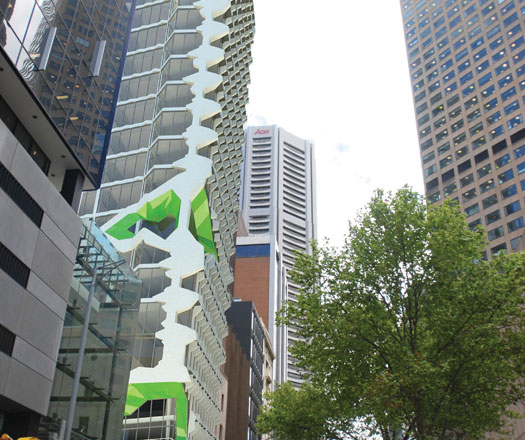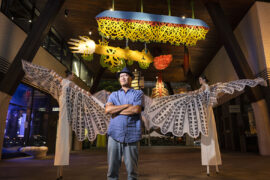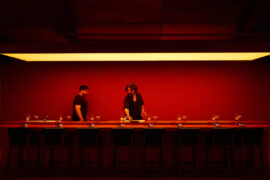Carbon neutrality sets a sustainable example in Melbourne.
June 2nd, 2010
Melbourne’s first commercial office building to be built on the principle of carbon neutrality has been given the go-ahead by Melbourne City Council.
From design through to construction and occupancy, the redevelopment of 41 Exhibition St – the current and future home of the Australian Institute of Architects (AIA) – is set be an exemplar of sustainable design.
“The building is intended as the Institute’s long-term home, and must perform at the highest levels of sustainability accordingly, while acting as a showcase for the cutting edge, world class architecture that Australian architects are renowned for,” said Ross Clark, Institute Chief Operating Officer.
“We’re delighted both with the approved distinctive design of the building, and its forecast performance.”
Following the design competition sponsored by the AIA, Melbourne-based design practice Lyons were chosen from a shortlist of leading architectural practices to conceive the 21 storey block.
The building will consist of a ground level ‘micro’ retail space, four levels housing the AIA, and 16 other levels of commercial offices.
It will achieve a 5 Star Green Star through a high performance façade system and active chilled beams incoporated throughout, totaling a 40 per cent energy saving.
In addition to its Green Star rating, the AIA commissioned a Total Carbon Assessment to assess the carbon footprint of the project over its lifecycle, in order to achieve carbon neutrality over the design, construction and operational life of the building.
The AIA has also developed a Sustainability Charter – similar to a ‘green lease’ – which will mean owners and tenants will be required to agree to practise sustainable operations when occupying the premises.
A Planning Permit for the project was issued by the Melbourne City Council in late May.
Councilor Peter Clarke stated “this landmark development will set a new standard for green building design in Melbourne”.
Australian Institute of Architects
architecture.com.au


INDESIGN is on instagram
Follow @indesignlive
A searchable and comprehensive guide for specifying leading products and their suppliers
Keep up to date with the latest and greatest from our industry BFF's!

Sydney’s newest design concept store, HOW WE LIVE, explores the overlap between home and workplace – with a Surry Hills pop-up from Friday 28th November.

At the Munarra Centre for Regional Excellence on Yorta Yorta Country in Victoria, ARM Architecture and Milliken use PrintWorks™ technology to translate First Nations narratives into a layered, community-led floorscape.

For a closer look behind the creative process, watch this video interview with Sebastian Nash, where he explores the making of King Living’s textile range – from fibre choices to design intent.

In an industry where design intent is often diluted by value management and procurement pressures, Klaro Industrial Design positions manufacturing as a creative ally – allowing commercial interior designers to deliver unique pieces aligned to the project’s original vision.
Grohe Rainshower® Rainbow Icon Collection – Cutting edge design, modern chic and a subtle flair for the dramatic.
An attractive architectural solution of awesome simplicity. Can be wall or bench mounted. Dimensions: As shown 750mm(W) x 480mm(D) x 170mm(H). A wide range of alternate sizes and configurations available. Applications: Commercial and residential Variations: Colours available on indent Finish: Glazed fine fireclay Designer: Nilo Gioacchini for StudioBagno
The internet never sleeps! Here's the stuff you might have missed

Unveiled at Barangaroo South, Indonesian–Australian artist Jumaadi’s first permanent public artwork layers sculpture, sound and shadow to reimagine how art is encountered in the city.

Located in the former Madam Brussels rooftop, Disuko reimagines 1980s Tokyo nightlife through layered interiors, bespoke detailing and a flexible dining and bar experience designed by MAMAS Dining Group.