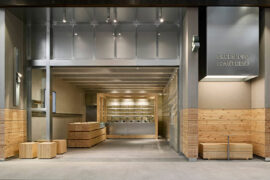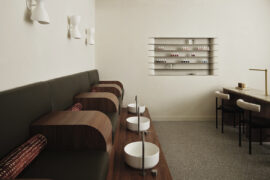When tasked with designing the new retail showroom in Chadstone for Sub-Zero & Wolf, Adele Bates, director of Adele Bates studio, set about dividing the space up with three distinct design personalities.
January 19th, 2018
Adele Bates’ recently completed showroom space for Sub-Zero & Wolf combines retail and showroom, but it was absolutely crucial to elicit a residential feeling. Director Adele Bates shares the process of breaking down the large void into smaller spaces, each with their own aesthetic.
Adele Bates: Being such a large showroom space with a wide product offering we wanted to create an impactful window showcase that is unexpected yet strongly aligned with the brand. Once entering the space, we specifically wanted an immersive and inspiring Sub-Zero & Wolf experience. To create beautifully tactile design through materiality and detail, the space needed to be exploratory and engaging on an intimate level.
An important part of the spatial program and client brief was the creation of zones that define the ‘Contemporary’, ‘Transitional’ and ‘Professional’ appliance ranges. This enabled us to delineate the space through zones that possess a sense of human and residential scale.
The integration of different residential scenarios such as the island, dining and galley configurations enabled us to create clearly defined display areas while maintaining visual clarity through the space. An innovative approach to spatial planning was key to imbuing the space with a residential scale while showcasing the Sub-Zero & Wolf range to maximum effect. The result is a display space that balances intimacy and spaciousness.
The carefully considered detailing of the joinery units aids intimacy; where horizontal line-work and detailing act as visual boundaries to create a sense of room despite the volume of the overall space.
In a broad sense, the palette and detailing of materials were chosen to reflect the innovation and quality of the brands, and to create an engaging and appealing environment.
Creating zones to the three appliance ranges drove us to create different palettes with unique characters that also work well holistically in the space.
Inky hues, characteristic natural stone and grounded forms define the Professional showcase; creating a dramatic atmosphere and mirroring the ‘larger than life’ personality of the signature range.
The clean aesthetic of the Transitional range is reflected in a restrained combination of soft texture and refined line work, offset with elements of burnished brass and subtle colour.
The Contemporary display features light tones and timber elements, where tactile and matte finishes serve to emphasise the sleek aesthetic of the appliances.
The challenge of creating a unique and stand out window showcase at the front of the store led us to explore unconventional uses for architectural polycarbonate cladding, using movement and concealed lighting to produce display elements that seem more like lighting installations than joinery pieces. The translucent linear surfaces appear to shimmer as one passes them.
As well as having individual palettes, the joinery within each range is uniquely detailed to suit its identity.
Fridges are installed in both proud and flush applications, and different areas showcase appliances both integrated and in their proprietary finishes.
One of the more unique joinery elements would have to be the custom timber routed fridge door fronts, which really showcase the integration and design capabilities of the fridges. The timber panel design features both vertical and book-matched angled patterns, creating highly tactile and crafted surfaces.
The bespoke dining table features a highly textural marble, chamfered to a thick substrate with circular plinths, while its soft rounded form provides a visual contrast to the geometry of the space.
While the joinery ranges in character, design and aesthetics, an attention to detail is consistent with the showcase – balancing form, materiality and bespoke elements.
We think you might also like to take a look at the Adele Bates studio celebrating its 5th anniversary.
INDESIGN is on instagram
Follow @indesignlive
A searchable and comprehensive guide for specifying leading products and their suppliers
Keep up to date with the latest and greatest from our industry BFF's!

From the spark of an idea on the page to the launch of new pieces in a showroom is a journey every aspiring industrial and furnishing designer imagines making.

For those who appreciate form as much as function, Gaggenau’s latest induction innovation delivers sculpted precision and effortless flexibility, disappearing seamlessly into the surface when not in use.

Hecker Guthrie brings a natural, material-led design to Green Cup’s new Chadstone store, pairing pine, steel and glass with a grab-and-go layout inspired by the brand’s fresh, organic ethos.

Tom Mark Henry refines a layered design legacy into a softly sculpted retreat in Redfern, where light, tactility and crafted detail define a new expression of restrained luxury.
The internet never sleeps! Here's the stuff you might have missed

Seven years in the making, the new Surry Hills Village is here with doors open and crowds gathering.

For a closer look behind the creative process, watch this video interview with Sebastian Nash, where he explores the making of King Living’s textile range – from fibre choices to design intent.