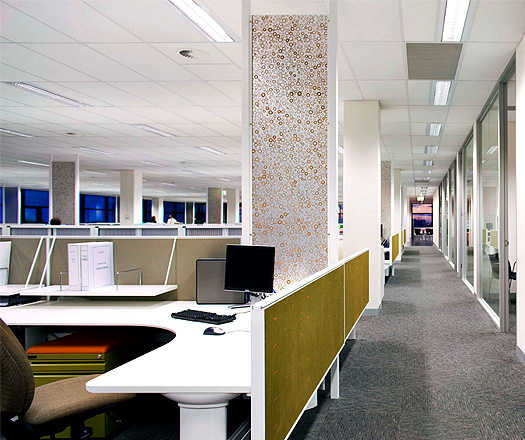
Plus Architecture complete the corporate office fit out of Babcock and Brown Communities, Melbourne.
Plus Architecture have recently completed the interiors of The Babcock and Brown Communities corporate office on Cecil Street, South Melbourne.
Story continues below advertisement
The 2000m2 project ustilises an open plan approach and recognises that not all effective work is done in the boardroom or at desks. Moving away from formal reception and meeting spaces, Plus Architecture have included stylish, relaxed, ‘break out’ areas.
The design aims to be flexible with a focus on connectivity and communication, fostering collaboration. The fit out makes the most of natural light and optimises the space provided.
“Our client requested the office layout be reflective of a corporate office culture that encourages staff interaction. We appreciate that not all productive work is carried out in meeting rooms and workstations,” says Head of Interior Design at Plus, Amy McArthur.
Story continues below advertisement
A modular layout means the office offers further flexibility and creates a sustainable design reducing future redesign costs.
Decorated with eye-catching feature walls and bright, vibrant fabrics, there has been a strong attention to detail, with high quality soft furnishings and fittings.
Story continues below advertisement