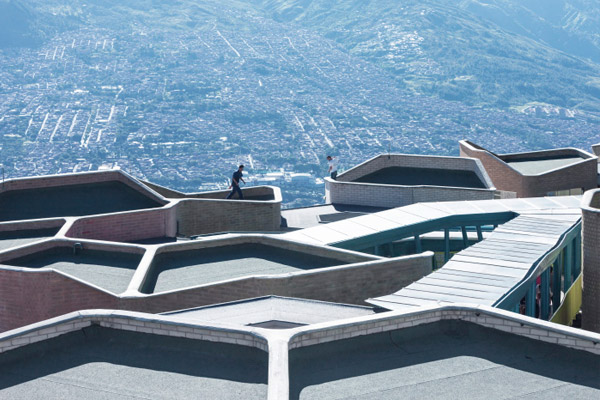The ambitious and successful design of a kindergarten in the Colombian city of Medellin (of Pablo Escobar infamy), is a promising portent both for the city’s fortunes and for the future of the nation’s architecture. By Sergio Pirrone.

January 6th, 2014
Aided by a strong economy and motivated by a desire to jettison past decades of infamy, the Colombian city of Medellin (international drug lord Pablo Escobar’s base of operations) is rebuilding its educational facilities.
A series of public schools have been mushrooming in the last few years, especially within the poorest slum areas crowning the hills of its valley. This is also the case for the Jardin Infantil Carpinelo (Carpinelo Kindergarten), located in the namesake neighbourhood on the city’s eastern edge.
Architect firm Ctrl G Estudio de Arquitectura had already been commissioned to design two similar kindergartens. By adopting a similar architectural program, the two young chief architects Catalina Patiño and Viviana Peña conceived their third work as belonging to the same organism model, which is highly responsive to topography.
The master plan is a texture of geometrical outlines, a 1500m2 patch looking out on the stunning cityscape, contained by a dense agglomerate of humble red clay low-rise houses topped with aluminium corrugated sheets.
The cluster of earth-coloured hexagonal brick volumes sits atop a sloping landscape. Their alignments rely on the terrain inclination and rise from the soil by means of large central columns. Echoing the neighbourhood’s colour palette, the adjacent polygons shift from tangerine to red to pink-orange to ochre.
A complex mathematical system, the Voronoi diagrams, has been adopted to arrange the inner gardens containing classrooms and teachers’ rooms, and the outer gardens define the open courtyards as children playgrounds.
By multiplying and rotating, spaces undergo both centrifugal and centripetal forces, bound by diagonal blue-steel frame ramps, which act as gently inclined runways that let the children freely commute back and forth across the hexagons.
Paired with compressions and expansions, the Jardin Infantil Carpinelo is an empathetic manifesto to the young creatures living in it. Often from poorer families, they now have a chance to benefit from an intelligently designed and healthy environment.
Ctrl G Estudio de Arquitectura
ctrlgarquitectos.com
Photography: Sergio Pirrone
sergiopirrone.com
INDESIGN is on instagram
Follow @indesignlive
A searchable and comprehensive guide for specifying leading products and their suppliers
Keep up to date with the latest and greatest from our industry BFF's!

At the Munarra Centre for Regional Excellence on Yorta Yorta Country in Victoria, ARM Architecture and Milliken use PrintWorks™ technology to translate First Nations narratives into a layered, community-led floorscape.

For a closer look behind the creative process, watch this video interview with Sebastian Nash, where he explores the making of King Living’s textile range – from fibre choices to design intent.
Over 300 guests arrived to the ‘secret garden’ of Paola Lenti at the Proof Living showroom in Singapore on Thursday 28 July. On show were the latest 2011 outdoor/indoor designs from the Italian brand, as well as a stunning video from Milan about the collection, presented by Anna Lenti, Managing Director of Paola Lenti.

A beacon of glamour and golden-age hospitality, The Royce hotel has given Melbourne’s original Rolls Royce showroom new life as one of the city’s most exciting new boutique hotel destinations.
The internet never sleeps! Here's the stuff you might have missed

Now cooking and entertaining from his minimalist home kitchen designed around Gaggenau’s refined performance, Chef Wu brings professional craft into a calm and well-composed setting.

Knoll unveils two compelling chapters in its uncompromising design story: the Perron Pillo Lounge Chair and new material palettes for the Saarinen Pedestal Collection.