We travel to a Glenn Murcutt-designed home whose looks and occupants have changed during its lifetime, but the magic Murcutt essence remains.
December 16th, 2008
Habitus Editor Paul McGillick discovers how relationships have informed Glenn Murcutt’s Jamberoo house. This article appears Issue 02 of Habitus Magazine, on sale Wednesday 17 December 2008. Photography by Anthony Browell
Any house by Glenn Murcutt is about relationships – client, site, landscape, materials, climate – but the White House in Jamberoo, south of Sydney, is especially fascinating for the layering of relationships which have come about over time. Paul McGillick explores a house which seems to have only now, after almost thirty years, discovered what it always wanted to be.
Built around a fireplace which remained from a dairy farm house, the Fredericks House was intended for the manager of a dairy farm. But the Fredericks family decided to build another house for the manager and live in their new Glenn Murcutt house themselves.
That was in 1982. Fast forward twenty years to a Saturday night dinner party…
To read the rest of this, and many other great articles, pick up your copy of Habitus 02, out Wednesday 17 December 2008. Subscribe here
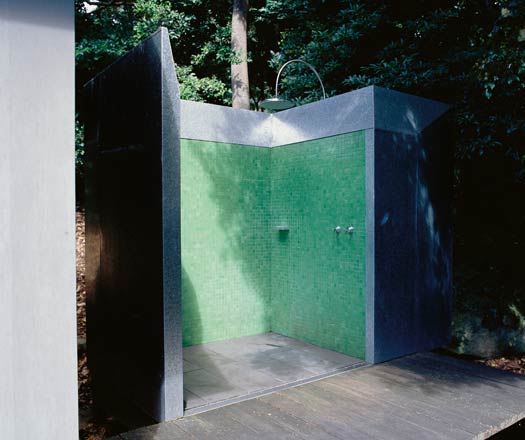
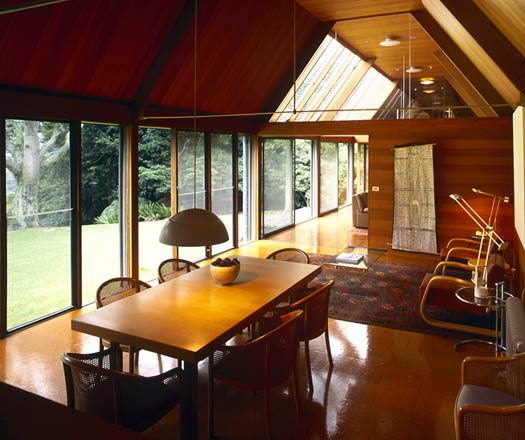
INDESIGN is on instagram
Follow @indesignlive
A searchable and comprehensive guide for specifying leading products and their suppliers
Keep up to date with the latest and greatest from our industry BFF's!

Welcomed to the Australian design scene in 2024, Kokuyo is set to redefine collaboration, bringing its unique blend of colour and function to individuals and corporations, designed to be used Any Way!

A longstanding partnership turns a historic city into a hub for emerging talent
Enzo Catellani tells Indesignlive.asia editor Janice Seow about his fascination with the many facets of light while in Singapore to launch his Italian label, Catellani & Smith.
The smart renewal of an inner-city courtyard sees a fresh new kitchen garden double as a secluded hideaway
This new table, manufactured by Kusch + Co, has a patented mechanism which folds the tabletop 90° so that the table can be stowed away easily. When in the folded position, both columns turn approximately 45°, bringing the legs into a perfect position to roll the tables away and stack them horizontally. And, with special […]
The internet never sleeps! Here's the stuff you might have missed
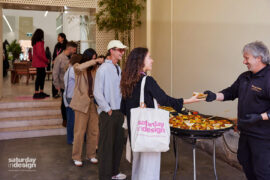
Collingwood pulsed with energy at Saturday Indesign 2025, where talks, launches and activations spilled from showrooms into the streets.
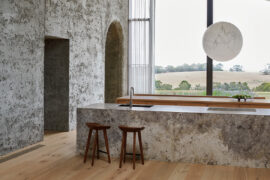
The INDE.Awards 2025 has named House on a Hill by Leeton Pointon Architects and Allison Pye Interiors as the winner of The Interior Space category, presented by Tongue & Groove. This multigenerational country home on Bunurong Country redefines residential architecture and design with its poetic balance of form, function, and sanctuary.
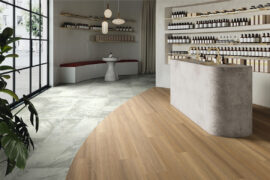
Karndean’s newly evolved Opus range brings versatility and durability to the forefront of commercial flooring. Blending design-led aesthetics with robust, high-performance functionality, it’s a go-to solution for spaces that demand both style and resilience.