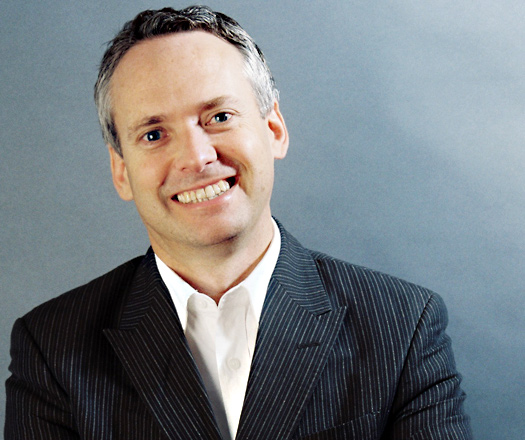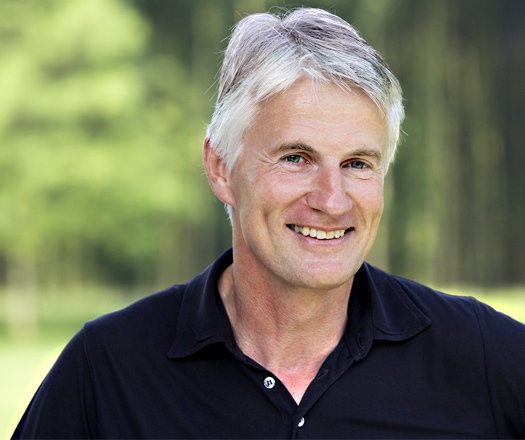Project Director Ray Brown of Architectus Sydney discusses the evolution of a building destined to step lightly but make a huge impression.
May 2nd, 2008
Architectus and Ingenhoven Architects have teamed to create the winning design for an entirely new generation of Australian high-rise.
Designed for client Dexus Property Group, one of Australia’s largest property groups, the 42,000m2 building represents a whole new urban environmental response.
Moderately sized by skyscraper standards, the 29 level ‘Space’ at 1 Bligh Street, Sydney shapes as Australia’s most innovative tower.
The $230 million signature tower condenses the best available technologies into its flexible design and promises to become Australia’s first 6-Star Green Star high-rise. The project’s crystal transparency and environmental performance dramatically reduces dependence on artificial lighting and mechanical cooling and heating.
Design architect Ray Brown of Architectus Sydney discusses the evolution of a building destined to step lightly but make a huge impression.

Standard right angles are much easier to design and construct than complex elliptical geometry. How confident are you about the ‘bang-for-the-buck’ you can deliver?
When you analyse the floor-plate it’s really a long curved rectangle if you like. The ellipse is not the total shape of the floor-plate or building. The ellipse is filled out with the core and the atrium through the space. The design really went to the most efficient way to construct the building and there is considerable repetition in the floor-plates. Had we opted for a street-hugging podium for instance that would have been very expensive and a low return and so we really stripped the whole back. While there is a certain complexity and costs associated with the shape there are efficiencies and economy in the structural repetition.
Glass-based architecture has obvious attractions and weaknesses. How did you reconcile the perceived problems of low thermal mass, privacy, glare and so on with its phenomenal transparency.
The facade is extremely efficient with a shading co-efficient of .15 which is regarded as very good. Direct sunlight never reaches the floor-plate. The affect of daylight is obvious but it enters as diffused, softened and ‘cooler’ light.
How did you go about designing a ‘green’ building suitable for multiple tenant needs?
We identified the type of tenants who wanted this premium address. We looked at the major legal, stock-broking and commercial clients and there are plenty of those that we believe are willing to take up a tenancy in a building that is a landmark for Australia in the way it uses green energy.
The science of the Venturi effect – of thermal movement – really underpins the design qualities of this project.
To a degree that’s true but the reason we have a vented facade is to allow for the option of natural ventilation of the building. We hope that this option is taken up by the tenants.
But is there any extra complexity to control the process and scale of a building that breathes so efficiently and is so permeable?
There has been a significant amount of work throughout and around the building to maximise inlet and outlet air flows on a floor-by-floor basis. The building underwent extensive fluid-dynamic modelling to test and prove the design.
What sort of cultural statement do you see this project making?
It’s an international style of building but the question really is: Is it really appropriate for that site? We believe the answer is definitely ‘yes’. It’s appropriate for many reasons including its environmental performance, dynamic facade, siting and ground plane. We believe it will provide a pivotal point within the CBD core.
What were some of the issues that you considered as site-specific solutions?
The building had to resolve the conflicting geometry of the main city grid and the angled grid of Bligh and O’Connell Streets as well as the curve of Bent Street. More importantly on a city scale the building addresses the harbour. It’s a very site-specific solution because it has such a wonderful view that faces north/ north-west and so it’s subject to huge solar gain. The solution of the double skin was about being able to maintain the view for the longest possible time. The operable horizontal blinds when they’re down allow vistas, yet they exclude solar loads because of blade angle.
What are the best aspects that result from designing a sustainable building?
We’ve been able to pursue innovative and holistic solutions in terms of the energy, sun shading, thermal comfort and ventilation which optimize indoor environmental quality.
What are the most obvious benefits of embracing sustainable design from an architectural perspective? Does it provide a good discipline? There are suddenly whole new parameters that need to be benchmarked.
Previously we had aspirations and now they are parameters. We’ve always aimed to design efficiently and now there is a common language to converse with clients and tenants about environmental performance. Previously it was very difficult to have this sort of discussion.
What is the strongest single experience that comes from working on this project that you would like to carry through into subsequent projects?
The environmental performance of the building is the standout factor. The facade development was important because it permits the building to function as a whole entity whereby you can maximise the view while eliminating solar gain. There is a precise science to getting this right. Conceptually we solved the problem but there is an enormous amount of technical analysis required to work up the design. This type of solution requires great technical rigour to translate the brainchild into the fully working project.
In broad energy terms, how does this project compare with a conventional steel reinforced concrete and glass tower of comparable height and floor-space?
It will cut consumption by more than half that of a standard tower.
Beyond the twin skin, what are its other environmental innovations?
There’s the on-site black-water treatment of 25,000 litres of sewage and recycling. We’re also tapping into the city sewer and treating another 75,000 litres a day and using that in the cooling towers and the green wall and the toilet flushings.
What do you think Sydney will make of this building once it is completed?
We hope that it is seen as making a contribution to the urban fabric and promoting a better understanding of environmental issues. Hopefully it will be viewed as city’s exemplar Green building for the next decade and beyond.

Christoph Ingenhoven, of Ingenhoven Architects.
INDESIGN is on instagram
Follow @indesignlive
A searchable and comprehensive guide for specifying leading products and their suppliers
Keep up to date with the latest and greatest from our industry BFF's!

In this candid interview, the culinary mastermind behind Singapore’s Nouri and Appetite talks about food as an act of human connection that transcends borders and accolades, the crucial role of technology in preserving its unifying power, and finding a kindred spirit in Gaggenau’s reverence for tradition and relentless pursuit of innovation.

BLANCOCULINA-S II Sensor promotes water efficiency and reduces waste, representing a leap forward in faucet technology.

Get ahead of the competition with FRONT’s exclusive, matching event platform. Preregister now to take advantage and get a 360-degree view on the brands, products and people you want to meet!
Every year, the students of the Bachelor of Interior Architecture program at the University of New South Wales prepares an annual graduation exhibition showcasing the breadth of talent that lies within the newest group of up‐andcoming designers.
The internet never sleeps! Here's the stuff you might have missed

Taking cues from Harry Seidler’s materials and curving corridors as well as luxury hotels and hospitality design, GroupGSA has completed a new suite of offices in Sydney.

Mandi Keighran explores the streets of London’s Clerkenwell district to uncover the standout installations, product launches and moments from Clerkenwell Design Week 2025.