Charged with reviving one of the largest, and most iconic, residential buildings in the Eastern Suburbs of Sydney is no easy task. Elana Castle chats to Nick Tobias about the process thus far
September 18th, 2012
Tell us about the genesis of the project.
We were engaged by the client (the building’s owners corporation) a number of years ago after a multi-practise interview process. They came with a fairly open brief, however the critical task was to solve the matrix of problems with the eighty unit apartment building in an elegant and holistic way. Aside from the aesthetic appearance, problems ranged from dilapidation and non-compliances to a general lack in functionality.
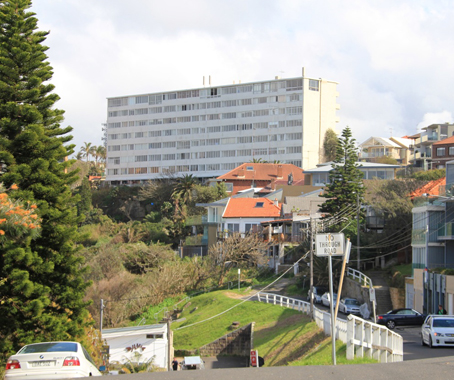
The existing facade of 20 Illawong Avenue, Tamarama
What fundamental changes are you proposing and why?
New facades to the existing building which will include private open spaces, sun control and aesthetic improvements to the overall facade. There is nothing redeeming about the existing aesthetic and this is a great opportunity to improve a highly visible piece of architecture.
A second lift tower to satisfy compliance issues and provide secure access from the new car park to the apartments.
Rooftop penthouses. A key source of revenue for the project, they also soften the harsh building silhouette.
A two storey underground car park to alleviate the noise and oil pollution problem currently posed by on site parking.
New landscaped areas (in partnership with Aspect Studios) which will include a vegetable garden, fruit orchard and a new interface between the building and the ground plane.
General building and common area upgrades to satisfy compliance requirements as well as uplifting the user experience.
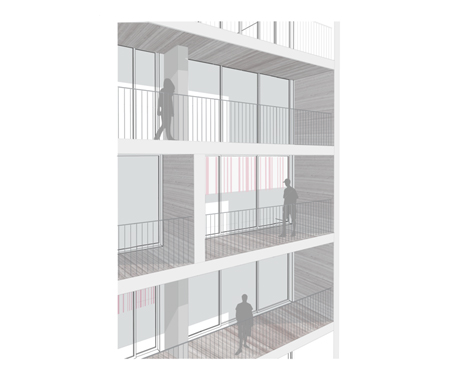
Balcony additions on East Elevation of 20 Illawong Avenue, Tamarama
What obstacles have you encountered thus far?
The main obstacle has been the approval process. Being such a visible building, the application was quite sensitive politically. That said, as the development is over the $20 million mark, the approval body is not the Council, but a panel appointed by the state government called the Joint Regional Planning Panel (JRPP). They take a very pragmatic, ’merit based’ (and non-political) view on things and have supported the development.
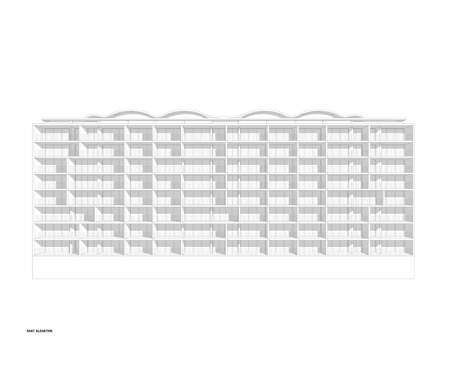
East Elevation of the Tobias Partners proposed design
What do you foresee as the next challenge?
The construction phase. Existing buildings that are in very poor condition are notoriously challenging projects. In addition, there are eighty occupied units so the building will have to be partially or fully vacated at various stages of works.
What is the next stage in the design process?
We are about to commence design development and preparation of the construction certificate. This will enable us to look much more closely at the detail of the building, and how the structure, services, landscaping and other elements come together. It’s a very exciting stage.
Editors note: Often incorrectly credited as a Harry Seidler development from the 1960’s, the late architect’s wife, Penelope Seidler, has refuted any association with the building in its current form or involvement in the proposed changes.
Tobias Partners
INDESIGN is on instagram
Follow @indesignlive
A searchable and comprehensive guide for specifying leading products and their suppliers
Keep up to date with the latest and greatest from our industry BFF's!

Merging two hotel identities in one landmark development, Hotel Indigo and Holiday Inn Little Collins capture the spirit of Melbourne through Buchan’s narrative-driven design – elevated by GROHE’s signature craftsmanship.

Herman Miller’s reintroduction of the Eames Moulded Plastic Dining Chair balances environmental responsibility with an enduring commitment to continuous material innovation.

At the Munarra Centre for Regional Excellence on Yorta Yorta Country in Victoria, ARM Architecture and Milliken use PrintWorks™ technology to translate First Nations narratives into a layered, community-led floorscape.

In a tightly held heritage pocket of Woollahra, a reworked Neo-Georgian house reveals the power of restraint. Designed by Tobias Partners, this compact home demonstrates how a reduced material palette, thoughtful appliance selection and enduring craftsmanship can create a space designed for generations to come.
Zenith released their new loose furniture range in their custom-designed space.
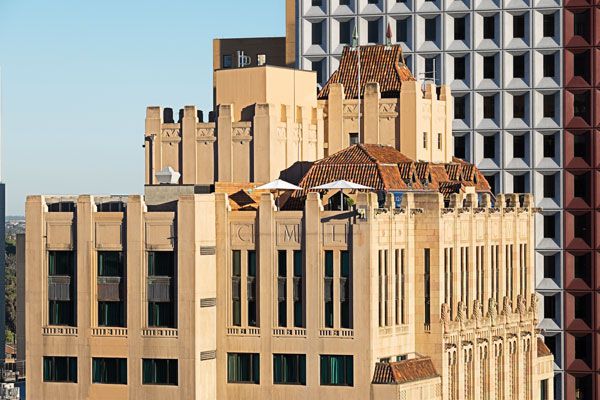
Bates Smart captures the elegance of a bygone era in Adelaide’s new Mayfair Hotel. Leanne Amodeo speaks with the practice’s Director of Interior Design Jeff Copolov following its recent opening.
The internet never sleeps! Here's the stuff you might have missed
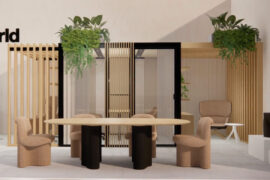
Ecolution Design has arrived at HOW Group and the working life will never be the same again.
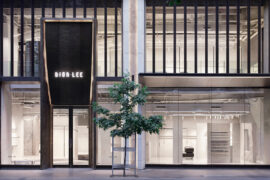
As PTID marks 30 years of practice, founder Cameron Harvey reflects on the people-first principles and adaptive thinking that continue to shape the studio’s work.