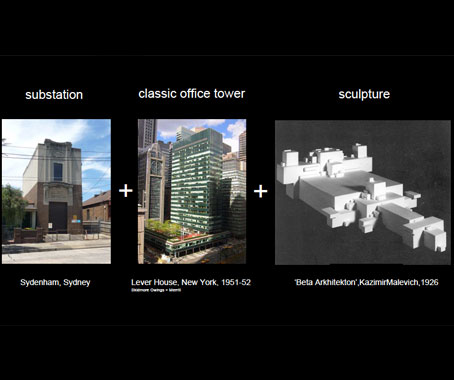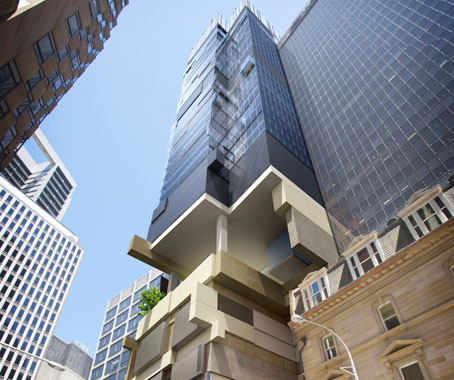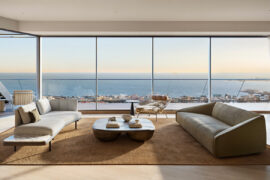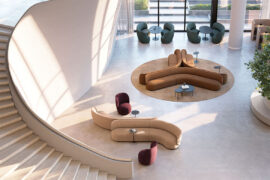A recent Sydney design competition asked for a unique combination of infrastructure and a commercial tower. Enter 33 Bligh Street. Yelena Smetannikov reports.
April 28th, 2011
Situated in the Sydney CBD, the concept for 33 Bligh St is the first commercial building to have an electricity substation taking up the first several storeys of the tower, making the lobby area above ground level.
Stephen Varady, Senior Design Architect of KannFinch, seamlessly blended the two distinct forms together in his design, intertwining them with public space to provide views of the CBD at different heights.
“I wanted a composition that would allow these two distinct forms to come together using one rich architectural language,” Varady says.
The substation is surrounded by heritage buildings, and has to be sensitive to its neighbouring facades. The design of the podium takes its inspiration from architectural features of adjacent buildings, as well as the simplified yet powerful forms of the Russian Constructivists, Varady notes.

Above the podium is a sky lobby which separates the substation from the 25 000sq m tower. Varady’s intentions are for the general public to be able to access this space, which will contain a café, meeting and function rooms, as well as indoor and outdoor seating areas.

The tower itself will be a dynamic glass sculpture, as numerous levels are pushed and pulled to create openings in the façade. These openings will serve as workspaces or breakout areas.
The different levels of the building will cater to its users as well as the public. The podium’s exterior will contain a café to bring new life to the street edge.
Plazas on the tower’s first floor and roof level, as well as extruded balcony spaces throughout the building, all aim to provide space for social encounters between workers and visitors.
KannFinch
kannfinch.com.au
INDESIGN is on instagram
Follow @indesignlive
A searchable and comprehensive guide for specifying leading products and their suppliers
Keep up to date with the latest and greatest from our industry BFF's!

For a closer look behind the creative process, watch this video interview with Sebastian Nash, where he explores the making of King Living’s textile range – from fibre choices to design intent.

Now cooking and entertaining from his minimalist home kitchen designed around Gaggenau’s refined performance, Chef Wu brings professional craft into a calm and well-composed setting.

Herman Miller’s reintroduction of the Eames Moulded Plastic Dining Chair balances environmental responsibility with an enduring commitment to continuous material innovation.

In a tightly held heritage pocket of Woollahra, a reworked Neo-Georgian house reveals the power of restraint. Designed by Tobias Partners, this compact home demonstrates how a reduced material palette, thoughtful appliance selection and enduring craftsmanship can create a space designed for generations to come.
Victoria + Albert showed off new additions to their bath collection – Toulouse, Edge and Barcelona – at a lunchtime presentation at the top of Sydney’s Shangri-La Hotel on Wednesday 29 February. Guests marvelled at the new designs, and some even climbed in to try them out!

Revisiting the much-loved Bondi Pavilion as a destination befitting the picturesque sweep of Bondi Beach, The Stella Collective has taken a sophisticated European approach to present Promenade Bondi.
Part of the b+g Alfresco range, this table and bench seat is ideal for indoor and outdoor areas in bars, cafes, restaurants, pubs and clubs. Built to preferred dimensions, a typical setting is 1800 mm long and 940 mm wide at 750mm high to suit seating. The compact laminate comes in various colours and the […]
The internet never sleeps! Here's the stuff you might have missed

The final tower in R.Corporation’s R.Iconic precinct demonstrates how density can create connection — through a 20-metre void, one-acre rooftop and nine years of learning what makes vertical neighbourhoods work.

Stylecraft’s Hélice Collection by Keith Melbourne offers unprecedented versatility in modular seating systems for contemporary commercial environments whilst celebrating local Australian design and manufacturing