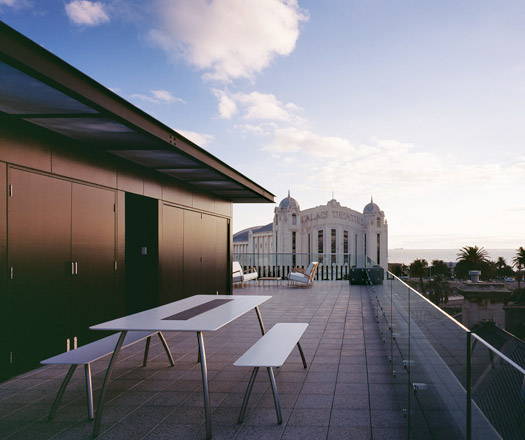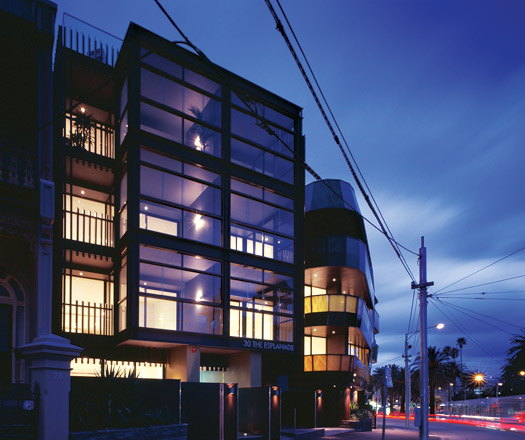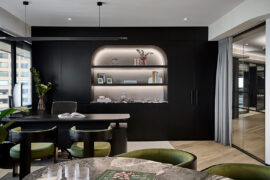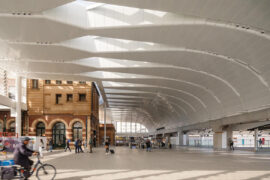SJB Architects add to the face of St. Kilda’s street life with this exciting project.
July 23rd, 2009
So much of Melbourne’s architecture seems to engage in a cultural conversation with its people, history and surroundings. In the heart of St. Kilda, SJB Architects 30 The Esplanade project had some interesting neighbours to get to know.
Slotted into an irregular site between traditional terrace houses and a McDonalds restaurant, it is the adjacent iconic Luna Park and Palais Theatre to which the architects needed to answer.
Two distinct forms of the new building respond to the existing elements, with a rectangular section offering a traditional response to the terraces and curvilinear ‘ribbons’ of glass stretching across the eastern boundary.
“The prominent location of the site provided an opportunity for a sculptural expression which allows the built form to manifest its own personality within St. Kilda,” says SJB’s Michael Bialek.
The striking glass façade – a collaboration with DigiGlass Australasia and Pixels Per Inch – actually employs a super-imposed graphic, built into the double-glazed window units, with the semi-transparent image placed between each layer to ensure it does not fade over time.
“The image references several characteristics inherent to St Kilda’s cultural fabric; the fishnet stockings simultaneously speaks of sex, the seaside and the politics of the promenade,” Bialek explains.
This building is, without doubt, making a strong contemporary statement – but the site called for something to balance the adjacent historical elements.
“St. Kilda has a rich and varied history. From the artists in residence and the European immigrant community that settled in the 50’s, to the strong tourist numbers that visit the area throughout the year,” Bialek says.
“The street life has given St. Kilda its reputation as a hive of diversity and it is these characteristics that SJB wanted to celebrate.”
Hero Image: Gerard Warrener
Images 2, 3 and 4 below: Jaime Diaz Berrio
Images 6 – 10: Tony Miller

Photograph: Tony Miller

Photograph: Tony Miller
INDESIGN is on instagram
Follow @indesignlive
A searchable and comprehensive guide for specifying leading products and their suppliers
Keep up to date with the latest and greatest from our industry BFF's!

The undeniable thread connecting Herman Miller and Knoll’s design legacies across the decades now finds its profound physical embodiment at MillerKnoll’s new Design Yard Archives.
The new range features slabs with warm, earthy palettes that lend a sense of organic luxury to every space.

For Aidan Mawhinney, the secret ingredient to Living Edge’s success “comes down to people, product and place.” As the brand celebrates a significant 25-year milestone, it’s that commitment to authentic, sustainable design – and the people behind it all – that continues to anchor its legacy.
Travertine imitated porcelain tile Dimensions: 600×1200/600×600/600×300/300x300mm Delivery time: Immediately Applications: Floor / wall coverings Finish: Satin / Polish / Rock

With guest editor and AIA National President-elect, Adam Haddow, on hand, we recently celebrated the launch of the Work (Place) & Play issue.
The internet never sleeps! Here's the stuff you might have missed

Setting the tone for McCormack’s HQ is Elton Group’s Eveneer WoodWall and Eveneer Raw in Ravenna – wrapping walls, ceilings and bespoke joinery in a dark, matte elegance. The seamless pairing delivers a cohesive, high-performance finish that anchors Studio 103’s luxurious, hotel-inspired workplace design.

Now in their 19th year, the Architecture & Design Sustainability Awards are Australia’s leading program dedicated to recognising innovation and excellence in sustainable architecture and design.