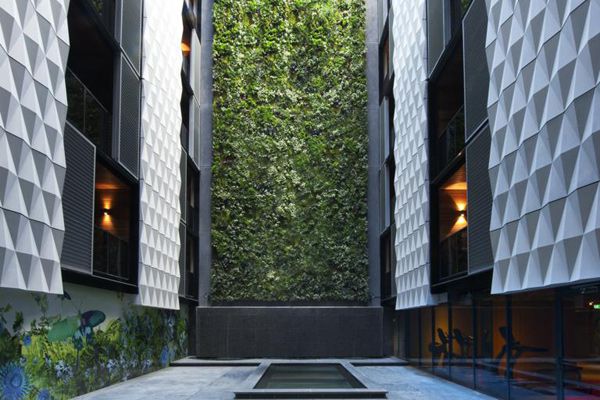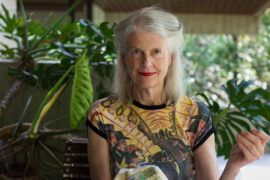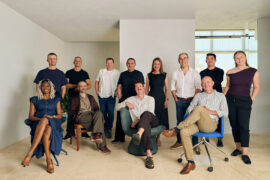Designing outdoor spaces is considerably more than coming up with the correct plant selection. For Tract Consultants, creating the right ambience or feel to a space is as pivotal to the success of each scheme.

March 11th, 2016
Melbourne is synonymous with generous parks and gardens. However, many landscape architecture projects focus on tight inner-urban areas. In many cases, these green wedges offer respite from the daily ritual of working or living in small air-conditioned or heated spaces. The out-door spaces aligned to these inner-city abodes not only need to address the architecture, but address the needs of those using these areas. “It can be quite a difficult process, particularly if the client doesn’t share the same vision in wanting to make a difference to people’s lives,” says landscape architect Steve Calhoun, Founder of Tract Consultants. “In the inner-city, people are being ‘squeezed’ for space. It’s important to create a sense of release,” adds Calhoun.
That sense of release, as well as surprise, has been delivered by Tract Consultants at 108, a high-rise apartment building at 108 Flinders Street, Melbourne. Designed by Fender Katsalidis Architects, these apartments feature a breathtaking courtyard at the core of the site. With only eight metres separating apartment windows, and wall-to-wall towers either side, designing a traditional courtyard garden would have not been appropriate.
“Plants need light as well as soil to survive. There has to be the structure in place to support the amount of soil required, particularly for a lush garden,” says Calhoun, who worked with graphic designer Garry Emery on this project, as well as collaborating with architect Karl Fender. So needing to diffuse the sight lines from opposing apartment windows, as well as creating a lush green garden in a relatively harsh urban environment, produced this extraordinary solution. “I had this light-bulb moment. The idea was mulling over in my sub-conscious even though at that point I had no idea what the scheme would look like,” says Calhoun.
Read the full story in Indesign Issue #64, on sale now. Subscribe here.
Photography by: Michael Cowled and Plant Images.
INDESIGN is on instagram
Follow @indesignlive
A searchable and comprehensive guide for specifying leading products and their suppliers
Keep up to date with the latest and greatest from our industry BFF's!

Sydney’s newest design concept store, HOW WE LIVE, explores the overlap between home and workplace – with a Surry Hills pop-up from Friday 28th November.

Herman Miller’s reintroduction of the Eames Moulded Plastic Dining Chair balances environmental responsibility with an enduring commitment to continuous material innovation.

Merging two hotel identities in one landmark development, Hotel Indigo and Holiday Inn Little Collins capture the spirit of Melbourne through Buchan’s narrative-driven design – elevated by GROHE’s signature craftsmanship.

It all starts with context and materiality for Japanese architect and designer, Keiji Ashizawa, whose work can be defined by harmonised details through an emphasis on simplicity and curated collaboration.

Designer carpet-tile giant Interface, is geared to launch a new and exciting concept boasting stylish designs with a strong focus on customisation and interactivity.
The internet never sleeps! Here's the stuff you might have missed

On Australia’s deeply contested national day, 680 Australians were recognised in the General Division of the 2026 Order of Australia Honours.

Following the merger of Architex (NSW) and Crosier Scott Architects (VIC), Cley Studio re-emerges as a 50-strong national practice delivering more than $600 million in projects across Australia.

In a tightly held heritage pocket of Woollahra, a reworked Neo-Georgian house reveals the power of restraint. Designed by Tobias Partners, this compact home demonstrates how a reduced material palette, thoughtful appliance selection and enduring craftsmanship can create a space designed for generations to come.