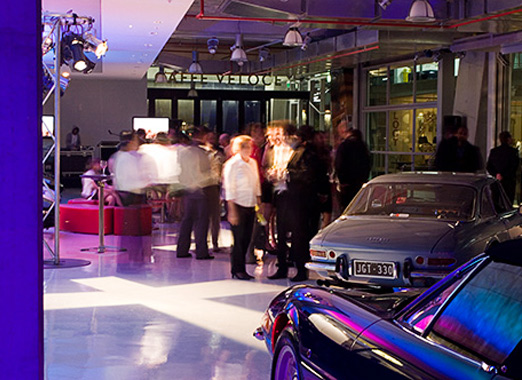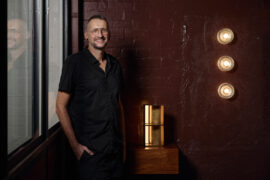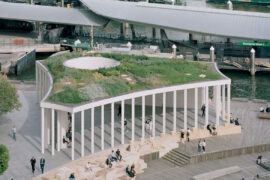Plus Architecture was formed in 1997 as a joint venture between Fender Katsalidis and SJB Architects, to develop the master plan and apartment towers at NewQuay, Docklands. A decade later…Report by Marg Hearn.
May 6th, 2008
“Boutique with grunt” is how Ian Briggs, head of design, Plus Architecture, sums up the relatively small practice with a penchant for large commercial projects in retail, residential, commercial and master planning.
Ten years-on, the staff has grown from four to 40 with design credits encompassing a master plan for Tooronga Village and Bundoora University Hill, golf courses, a continued focus on multi residential apartments – Society, Darling Street, Nott Street, ERA and a diversification into commercial with 9-11 Claremont Street South Yarra.
In a marriage of business outcomes and design integrity, clients work with three directors on each of their projects, – Craig Yelland (bottom line), Ian Briggs (design, pictured above) and Rainer Strunz (delivery). Designs are influenced by their diverse training backgrounds which herald from Queensland, Tasmania and Germany respectively, and so rather than being locked into any particular methodology, “we aim to create architecture that is true to the site our client and ourselves,” says Briggs.
Karl Fender (Fender Katsalidis) and Charles Justin (SJB) continue their interest in Plus Architecture as directors and mentors.
A small office social mentality where everyone knows each other and families are welcome at Friday evening activities, along with a strong investment in training, is reflected in high staff retention rates and a happy work environment.
And while ESD principles are intrinsic to the work of Plus Architecture, it’s not a case of “signposting.” Rather than looking green, a building design “just should be,” emphasises Briggs.
“There’s no windmills on top of our buildings that later get ‘cost managed’, it’s more about getting the fundamentals of facing the building in the right direction.”
The office culture walks the carbon neutral talk – monitors are turned off at night and about one third of the staff ride to work – “think global, act local.”
Plus Architecture
www.plusarchitecture.com.au
Below: Plus’ 10 Year anniversary party at the Plus designed Duttons car showroom, Melbourne.
INDESIGN is on instagram
Follow @indesignlive
A searchable and comprehensive guide for specifying leading products and their suppliers
Keep up to date with the latest and greatest from our industry BFF's!

A curated exhibition in Frederiksstaden captures the spirit of Australian design

A longstanding partnership turns a historic city into a hub for emerging talent

For Aidan Mawhinney, the secret ingredient to Living Edge’s success “comes down to people, product and place.” As the brand celebrates a significant 25-year milestone, it’s that commitment to authentic, sustainable design – and the people behind it all – that continues to anchor its legacy.
This popular table style combines the authentic feel of solid timber with innovative contemporary design, creating a distinctive, high-quality masterpiece.
The recent visit to our shores by ACTIU’s Soledat Berbegal highlighted the benefits of industry embracing sustainability
Adding a new dimension to bathroom design, Caroma has announced an enhanced portfolio of concealed cistern toilet suites, with the much anticipated release of the Caroma Invisi™ Series II collection. Available from January 2009, the second generation Invisi™ collection has undergone a complete redesign to be more versatile, more compact and even easier to quote, […]
The internet never sleeps! Here's the stuff you might have missed

Celebrating ten years of creative impact, Melbourne Design Week 2026 invites designers, studios, and collectives to submit expressions of interest for its statewide program and the Melbourne Art Book Fair.

Pier Pavilion by Besley & Spresser provides a refreshing, architecturally thoughtful and versatile public space by the water at Barangaroo.