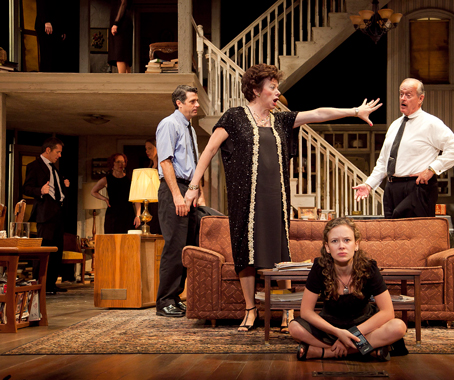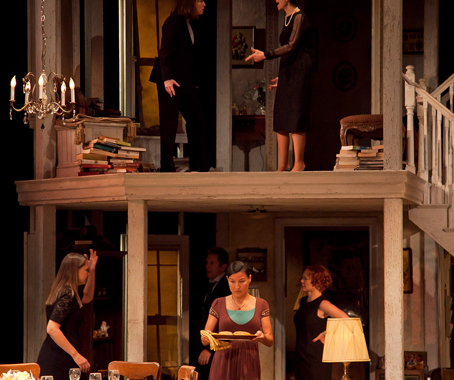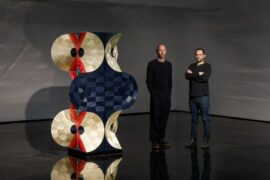We talk to the Tony award-winning scenic designer about his work on the impressive production of August: Osage County.
September 15th, 2010
Currently showing at the Sydney Theatre Company is ’August: Osage County’ – a powerful, dark and comic play by Tracy Letts which chronicles a family meltdown taking place in a Southern American home.
The production packs a punch from the get-go. The unforgettable set design from Todd Rosenthal, which has earned numerous accolades, inhabits the stage like a full-scale dollhouse, with the action taking place over 3 floors.
How does the profession of set design compare to that of an architect?
In many ways they’re similar. The skill set is pretty much alike. Drafting, models etc. Both switch between being sculptors and functional space designers.
But, architects design practical spaces for real people, sometimes with great flare. Set designers are visual story-tellers. Also, a set only needs to last a month or two, while a building is somewhat permanent.

What are the biggest challenges faced by representing buildings and structure on the stage?
Finding ways to give the audience access to the inside of the building.
Also, playing scenes on uppers levels is difficult because the actors become too removed from the audience.
With “August” we had to limit the amount of scenes on the higher playing areas, because those scenes visually become more about the underside of a platform, and the actors knees get cut off for much of the front row.
The original script called for a full nine-room house, which would have been a disaster.

Does it require technical knowledge of materials and structures?
I just design what looks right, and it is usually OK. If it looks like it will stand up, it usually does.
The shops that build the sets usually have engineers. I’m pretty inept with complex math.
How did you come up with the idea for the August: Osage County stage design, and what elements of the design do you think make it work so well?
We originally designed a full house, and then, for budget and build-time reasons, started pulling it apart.
Then the idea of a “gothic dollhouse” started to make more sense. The open structure is more fragile and whimsical in a creepy way, which seems more right for the play.
The work of Gordon Matta-Clark was an early inspiration.
Todd Rosenthal
toddar.com
INDESIGN is on instagram
Follow @indesignlive
A searchable and comprehensive guide for specifying leading products and their suppliers
Keep up to date with the latest and greatest from our industry BFF's!

XTRA celebrates the distinctive and unexpected work of Magis in their Singapore showroom.

In design, the concept of absence is particularly powerful – it’s the abundant potential of deliberate non-presence that amplifies the impact of what is. And it is this realm of sophisticated subtraction that Gaggenau’s Dishwasher 400 Series so generously – and quietly – occupies.

Within the intimate confines of compact living, where space is at a premium, efficiency is critical and dining out often trumps home cooking, Gaggenau’s 400 Series Culinary Drawer proves that limited space can, in fact, unlock unlimited culinary possibilities.

To honour Chef James Won’s appointment as Gaggenau’s first Malaysian Culinary Partner, we asked the gastronomic luminaire about parallels between Gaggenau’s ethos and his own practice, his multidimensional vision of Modern Malaysian – and how his early experiences of KFC’s accessible, bold flavours influenced his concept of fine dining.
The internet never sleeps! Here's the stuff you might have missed

Melbourne design Week is just around the corner and here’s a glimpse of what to expect!

Developed by an all-First Nations curatorial and creative team, the Australia Pavilion at the Venice Architecture Biennale has officially opened.