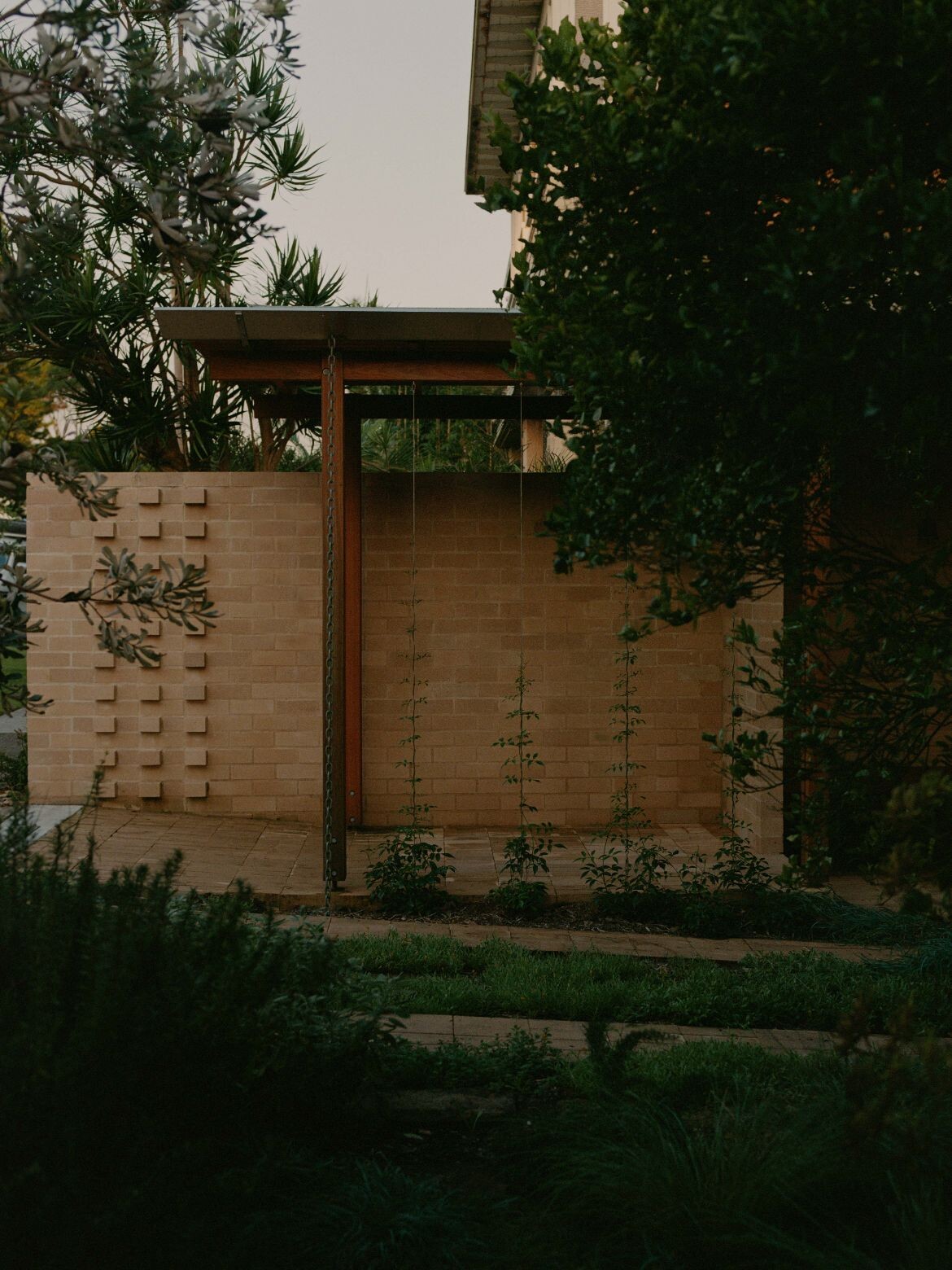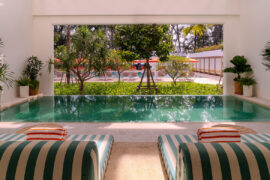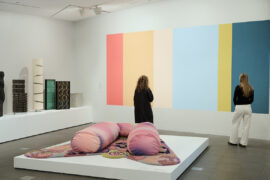SAHA is an architectural studio redefining urban living, where constraints such as small sites and multigenerational living are challenges executed through design problem-solving.

Sascha Solar-March and Harry Catterns.
January 1st, 2024
If creative design solutions are the answer, then what is the question? For Harry Catterns and Sascha Solar-March, the pair behind SAHA, questions of density seem to be the creative catalyst for a number of projects. This small practice based in Sydney is gaining significant recognition for its inventive and elegant approaches to residential sites that are – to put it simply — small.
The 2023 NSW Architecture Awards marked a breakthrough moment for SAHA, with its renovation of Lane Cove House winning in three categories including the Hugh and Eva Buhrich Award and the Milo Dunphy Award for sustainability.

The project exemplifies what it means to creatively tackle a problem of density in a 21st-century Sydney, in this case solving for multigenerational living. As Solar-March notes, consultation was at the heart of the project: “That project had two client groups and three generations for the one job, so it was incredibly important to bring those groups and their needs along for the entire process.”
“One of the key design ideas was building on top of the existing house rather than in the backyard,” adds Catterns. “In the context of a multigenerational arrangement, we felt that it meant protecting a really important asset in the backyard. I think it was then about lots of careful design – unglamorous but important work to create privacy between the two levels, and how to get the shared laundry and entry to the two levels working.”

Lane Cove House might be on the scale of a single residential plot, but it nevertheless acts as a way into questions of profound importance facing cities today.
A number of crucial presuppositions and convictions are implicit in SAHA’s work. First, that quality living in the city does not simply equate to more space. It’s a simple conceptual premise that immediately undermines a conception of the city as endless suburban expanse – an important move in the context of climate crisis and sustainability. Indeed, the architects continually recall a maxim from an early mentor, the late Paul Pholeros: the most sustainable building is a small building.

Second, making the most of a small space does not mean cramming in as much building as possible. Despite the pressure to maximise space in a small-site project, SAHA’s residential work demonstrates a care for maintaining green, open spaces such as gardens and courtyards.
It’s a feature that presumably involves some effort of persuasion towards clients on the part of the architects.

It shows a conviction to prioritise quality space over quantity – an architecture more about thoughtful human use than totting up square metres or bedroom numbers.
In particular, SAHA’s projects are often notable for subtle vertical moves as well as outdoor space. Small level changes introduce a living area or a courtyard, for example, while at Lane Cove internal courtyards allow for private outdoor spaces.

Third, and very much following on from this, is a subtlety in details and finishes. “Our general approach is detail over decoration,” explains Solar-March.
“In our projects, all of the detailing is designed. We try to use timeless materials to make sure that every material chosen is going to work to its purpose and get better over time – it needs to wear but not fail.”
Related: The 2023 NSW Architecture Awards

Fourth, there is an emphasis on surroundings: “We’re both interested in outdoor space in cities, in nature and the way it sits around the built world,” says Solar-March, who also speaks about how parts of Sydney such as Potts Point and Bondi provide inspiration for their residential work.
“They’re so dense but you don’t even notice,” he adds. Although prices in such inner-city areas are certainly part of housing affordability problems, they remain notable as successful models of high-density urban space.

For SAHA, part of designing small is advocating for the importance of public space and the surrounding urban fabric, in the form of parks and the kind of density that defines dynamic urban life at its best.
As the architects pause to reflect on their trajectory so far, it becomes clear in hindsight that creative thinking in response to questions of housing and density has always been a key focus. Part of that creativity, however, is an emphasis on specificity: “We think of ourselves as trying to be very responsive to the specific context of the site,” says Catterns. “When you look at our body of work so far, although there are some common elements that are often spatial, we do like to think that each project is unique to its context.”

Balmain House, also recognised at the NSW Architecture Awards, is notable in this context for the addition of a courtyard in order to reorientate the house for a northern aspect, as well as subtle level changes that connect the living spaces to the garden. Coogee Courtyard, meanwhile, involved the removal of a double garage: “We’ve had nice relationships with all of our clients – they’ve been open to building less for a better life, and Coogee is the perfect example of that,” says Catterns.
Although SAHA was established in 2017, Catterns and Solar-March’s journey together goes back much further. The pair worked together during their time at the University of Sydney and their friendship goes even further back to high school.
While there is a certain beauty and effectiveness in dealing with urban issues on a piecemeal, house-by-house scale, we can also look forward to this up-and-coming practice applying its creative solutions and time-bonded partnership to larger scale projects in the future.
SAHA
saha.sydney
Photography
Saskia Wilson (projects), Jack Baxter (portrait)



We think you might also like this story on Tadao Ando’s MPavilion.
INDESIGN is on instagram
Follow @indesignlive
A searchable and comprehensive guide for specifying leading products and their suppliers
Keep up to date with the latest and greatest from our industry BFF's!

London-based design duo Raw Edges have joined forces with Established & Sons and Tongue & Groove to introduce Wall to Wall – a hand-stained, “living collection” that transforms parquet flooring into a canvas of colour, pattern, and possibility.

A curated exhibition in Frederiksstaden captures the spirit of Australian design

With experience across fashion, styling and interiors, Nicholas Gilbert launches Studio Nicholas with a mission to elevate Australian design on the world stage — and to champion a more rigorous, professional future for the industry.

Opening in October 2025, The Standard, Pattaya Na Jomtien brings together ONION, DIN Studio, Studio Lupine and Verena Haller to create a sculptural modernist retreat where art, architecture and coastal culture meet.

At the NGV’s Making Good: Redesigning the Everyday, design becomes a force for repair. From algae-based vinyl to mycelium earplugs, the exhibition proves that rethinking the ordinary can reshape our collective future.
The internet never sleeps! Here's the stuff you might have missed

Collingwood pulsed with energy at Saturday Indesign 2025, where talks, launches and activations spilled from showrooms into the streets.

Continually making its presence felt on the architecture and design scene, DKO has seen a plethora of promotions across its studios in mid-year.