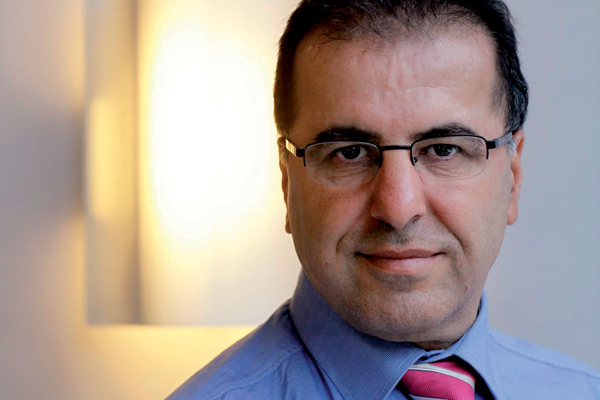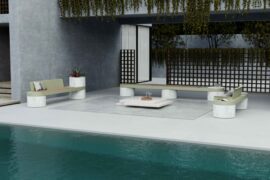Australia’s new high tech hospitals are part of a growing global trend in health-promoting architecture, and they’re attracting worldwide attention. Annie Reid reports

March 22nd, 2013
Based in Sweden, the founder and director general of the International Academy of Design and Health, Professor Alan Dilani is currently in Australia presenting the concept of ‘salutonegic’ thinking.
He’s interested in how the theory applies to the design of new hospital facilities, which in Australia have seen a new focus on links between design and wellbeing. He highlights projects such as Melbourne’s Royal Children’s Hospital, by Bates Smart and Brisbane’s Queensland Children’s Hospital, a joint venture by Lyons and Conrad Gargett Architecture.
“Australia is absolutely one of the leading countries in the world right now,” he says.
The thinking relates to Aaron Antonovsky’s proactive health theory of Salutogenesis. Essentially, it’s a different approach to health that focuses on promoting the state of wellbeing, to reduce stress on the body.
“If we provide restorative and high tech environments, people will restore their minds and cope with stress,” he says.
It’s achieved through a range of design elements, including building proportion, art, music, social support, uncrowded spaces, colour, daylight, nature and light, amongst others. In hospitals, using these approaches directly support improved health outcomes, not only for patients, but for staff and visitors too.
“Design is all around us. It’s not science, but design is art: a process of creativity. Therefore, buildings should have these types of qualities to make people feel good,” Professor Dilani says.
But the theory goes beyond hospitals and can be transferred to other kinds of structures, such as schools, offices, public institutions and urban environments.
Lyons is hosting Professor Dilani while he is in Australia. In Melbourne, he presented a series of lectures at the University of Melbourne.
“It is the responsibility of designers and architects to create environments that support people’s health and wellbeing,” he says.
Lyons
International Academy of Design and Health
INDESIGN is on instagram
Follow @indesignlive
A searchable and comprehensive guide for specifying leading products and their suppliers
Keep up to date with the latest and greatest from our industry BFF's!

In a tightly held heritage pocket of Woollahra, a reworked Neo-Georgian house reveals the power of restraint. Designed by Tobias Partners, this compact home demonstrates how a reduced material palette, thoughtful appliance selection and enduring craftsmanship can create a space designed for generations to come.

Now cooking and entertaining from his minimalist home kitchen designed around Gaggenau’s refined performance, Chef Wu brings professional craft into a calm and well-composed setting.
Created by a dreamer who was prepared to venture into the unknown and explore new concepts, the ’Pike’ modular workstation is the latest offering from RJ Workspace.
The internet never sleeps! Here's the stuff you might have missed

With a superb design for the new Rodd & Gunn flagship in Melbourne’s CBD, Studio Y has created something very special that takes the idea of retail to another level.

Designed for two distinct contemporary planes, DuO Too and CoALL find common ground in their purposeful, considered articulations, profoundly rooted in the dynamics between humans and the spaces they interact with.

Mexican architecture studio LANZA atelier has been selected to design the Serpentine Pavilion 2026, which will open to the public in London’s Kensington Gardens on 6th June.

Signalling a transformative moment for Blackwattle Bay and the redevelopment of Sydney’s harbour foreshore, the newly open Sydney Fish Market demonstrates how thoughtfully designed public realm and contemporary market space can unite to create a landmark urban destination.