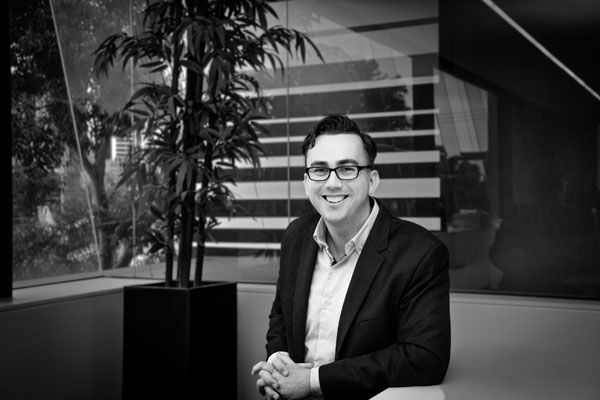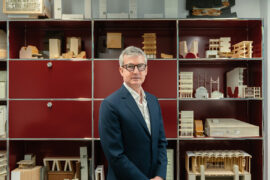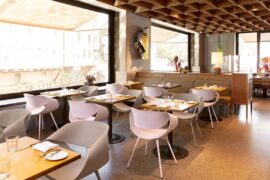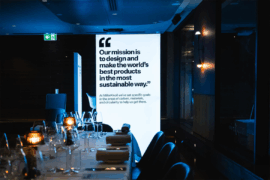Recently appointed Principal of Rothelowman in NSW/ACT, we speak to the highly-respected Sydney architect Ben Pomroy about entering a national practise, his interest in BIM, and the importance of building relationships when starting out as an architect.

January 15th, 2015
Q. What was your initial response to being appointed principal of ROTHELOWMAN NSW/ACT?
I thought that this was an exciting opportunity to bring ROTHELOWMAN’s strong design expertise into the NSW and ACT market. I admired the practice’s work in Melbourne and Brisbane and was excited to build on this experience with my own skills and approach to architecture.
Q. What excites you most about this new chapter? What do you hope to achieve in this position?
I’m excited by the opportunities that come with forming a national practice. From the blending of skill sets, to the application of ROTHELOWMAN’s combined expertise, not only can we now implement these creative ideas and design approaches in the NSW and ACT markets; we can service clients on a national and international level.
The design of high-density residential apartments has evolved in unique ways in each of the state capitals. Add to this the high-standards around internal amenity set by NSW’s residential flat design code and we are as a country starting to think differently about city living.
ROTHELOWMAN’s experience in residential apartment design extends across both Melbourne and Brisbane. We have restrictive planning controls in NSW that ROTHELOWMAN as a group can look at with new eyes and combine our Residential apartment design from Victoria and Queensland where there are less restrictions on design innovation. Victoria has had 10+years head start on high rise multi-unit residential apartments, and that expertise is being called for immediately in NSW.
The alignment of my retail design background with ROTHELOWMAN’s experience in mixed-use and multi-residential presents exciting prospects. Together, with our shared knowledge and resources, we aim to challenge the norm in residential apartment design, whilst creating commercially viable projects that activate streetscapes and positively contribute to the community.
Q. Have you developed a personal style or philosophy in your work that you will bring to ROTHELOWMAN?
My approach to design is founded on research and responsiveness to the site conditions and controls. Every perceived control is really an opportunity in disguise and decoding these are what gets me out of bed in the morning. As for my philosophy, it’s quite holistic in the sense that I believe that each site or design challenge comes down to understanding who the client is, what they do and what they want to achieve. From here my process involves tailoring quality design solutions to meet their objectives and achieve optimum outcomes.
Q. What do you believe to be the main forces and challenges for the practice of architecture? What do you think they will be in the future?
The forces that shape architecture are many. Economic, environmental, political and social; architecture fundamentally shapes the world we live in and, excitingly for all architects, the world we want to live in. Understanding these forces doesn’t mean controlling them, rather it means we must adapt to their reality. These constantly changing pressures challenge us to grow, to think differently about design, to question where and how the profession should change and reconsider the status quo – an exercise that can only benefit the industry and the built environment as a whole.
A force that has always directly impacted architecture is technology. New technologies in building construction are going to place architects back at the centre of the process through virtual building construction or Building Information Modelling.
Q. What is the most exciting or significant development for the architecture industry currently? How does this affect your area of work?
I have a particular interest in BIM, and off site production. These seemingly parallel innovations in the design and building industries are presenting architects and designers with new and significant opportunities to innovate and lead the construction industry through our specialist skills and training.
For centuries, buildings have been one off prototypes, never repeated in exactly the same way. BIM, however, allows a design to be tested and refined through virtual construction prior to entering site works, which offers great advantages to the entire industry. Whilst ROTHELOWMAN has documented projects in 3D for many years, understanding the new methods of procuring buildings allows us to tap directly into this innovation and create architecture with a point of difference.
Q. What advice do you have for aspiring architects or designers?
Architecture is about teamwork. No one person makes a great building; it takes a great team, good site and a lot of hard work to get those results. Starting out you need to get as much experience as you can, enter design competitions, intern, establish professional networks and be aware of what is going on in the industry – from changes in planning policy to new acquisitions and developments, these will influence what you do and how you do it.
In the early stages of your career you should focus on your clients, understand them, nurture them and learn how to navigate the collaborative process, it is important to understand what it is like to work with a client rather than just for them, it is this relationship that will determine the success of a project.
ROTHELOWMAN
rothelowman.com.au
INDESIGN is on instagram
Follow @indesignlive
A searchable and comprehensive guide for specifying leading products and their suppliers
Keep up to date with the latest and greatest from our industry BFF's!

Welcomed to the Australian design scene in 2024, Kokuyo is set to redefine collaboration, bringing its unique blend of colour and function to individuals and corporations, designed to be used Any Way!

A curated exhibition in Frederiksstaden captures the spirit of Australian design

For Aidan Mawhinney, the secret ingredient to Living Edge’s success “comes down to people, product and place.” As the brand celebrates a significant 25-year milestone, it’s that commitment to authentic, sustainable design – and the people behind it all – that continues to anchor its legacy.
The ILVE P90 FWMP is designed to accommodate all serious home chefs, and gives ultimate diversification when trying something different in the kitchen. The P90 FWMP allows for indoor barbequing, cooking seafood, steaks, pancakes, and even eggs – the prospects are limitless! The Tepanyaki concept was innovated by ILVE, since 2003 we have designed and […]

Above Left and Carpets Inter are firm believers in sustainability at every level of production. The Flatlands collection has now been expanded to encompass stunning new colours which express and protect the beauty of our natural environments.
The internet never sleeps! Here's the stuff you might have missed

Leading by design, Erik L’Heureux has recently taken the helm of Monash University’s Department of Architecture, and so a new and exciting journey begins for both L’Heureux and the University.

London-based design duo Raw Edges have joined forces with Established & Sons and Tongue & Groove to introduce Wall to Wall – a hand-stained, “living collection” that transforms parquet flooring into a canvas of colour, pattern, and possibility.

We think of the chair as a ubiquitous object but every now and then there is a design that ticks all the boxes and makes its presence felt on the global stage.

MillerKnoll reimagines the convention of dinner table interactions by plating up a future-forward menu of sustainable design conversation starters as part of the inspiring “Conversations for a Better World” event series.