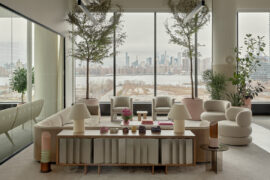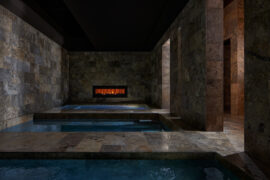The tiny home movement in Geelong has received an extra push from a collaboration between Deaking University, Geelong company Formflow and Samaritan House that aims to achieve greater affordability for homeowners and people in need of transitional housing.

March 30th, 2020
While unclear exactly what pushed the tiny home movement to pick up as it has, the increasing issues with housing affordability is a working theory. With a market that has effectively locked younger generations out of even hoping to achieve the Australian dream of a three bedroom house with a two car garage with advice provided like “stop eating avocados” it’s no wonder architecture students from Deakin University are looking at other solutions.
Through a local partnership Deakin University, Geelong technology company FormFlow and short-term accommodation provider Samaritan House Geelong, has developed a prototype, prefabricated, one-bedroom unit called Prefab21. Unlike most tiny homes however, this is one is more than just a glorified travel trailer and instead a home that is comfortable, sustainable and affordable.
Professor James Doerfler from Deakin’s School of Architecture and Built Environment stated that Prefab21 is a project that exceed on its original goals creating a house that ‘draws on sustainable design principles using strong, durable recyclable materials’.

“Importantly, the project also helps position Geelong at the forefront of sustainable, smart and efficient advanced manufacturing, and demonstrates our commitment as a globally recognised City of Design to the community’s clever and creative vision,” Professor Doerfler said.
Measuring 4m by 10m, Prefab 21 comprises a living space, bedroom and bathroom and is the first of seven living units to be installed by Samaritan House Geelong as transitional accommodation for men who have experienced homelessness. Samaritan House Geelong Board Member Brian Sherwell said the project is an innovative response to the shortage of affordable rental accommodation for single homeless men in Geelong.
Window positions and high ceilings give the house a sense of spaciousness to ensure occupants don’t feel boxed in. FormFlow COO Bernard Brussow said that PreFab21 has wide potential and sees it being used as emergency accommodation following natural disasters such as bushfires or earthquakes. Its modularity means it can be expanded upon which, while taking the tiny out of this tiny house, would allow it to accommodate growing families.
“The project has allowed us to demonstrate how next-generation design and manufacturing offer a new way of thinking about 21st century housing,” Professor Doerfler said.
If you loved this, we think you’d might like ‘Can we make this an opportunity to be better than ever?‘
INDESIGN is on instagram
Follow @indesignlive
A searchable and comprehensive guide for specifying leading products and their suppliers
Keep up to date with the latest and greatest from our industry BFF's!
The new range features slabs with warm, earthy palettes that lend a sense of organic luxury to every space.

London-based design duo Raw Edges have joined forces with Established & Sons and Tongue & Groove to introduce Wall to Wall – a hand-stained, “living collection” that transforms parquet flooring into a canvas of colour, pattern, and possibility.

At the World Design Congress in London, a simple idea threaded through two dense days: design is not an island. It moves inside wider systems of economics, policy, finance and ecology.

The London-based architect was recently in Australia for SyLon, an event broadcast simultaneously in Sydney and London to explore housing solutions across both cities.
The internet never sleeps! Here's the stuff you might have missed

The New York headquarters of haircare brand, Amika, has been designed by Civilian as the antithesis of a standard business hub.

Hogg & Lamb’s Albion Bathhouse has been awarded The Health & Wellbeing Space at the INDE.Awards 2025. The project reimagines the contemporary bathhouse as an immersive architectural journey – one that restores balance through atmosphere, materiality and mindful design.