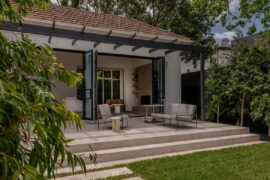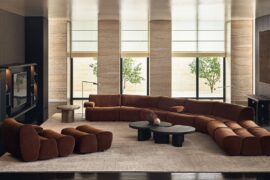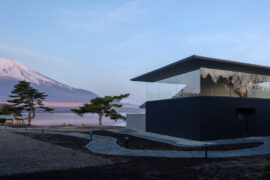Designed by Warren and Mahoney, ‘District Living’ is a build-to-rent project set to significantly expand and enhance accommodation options at Melbourne’s inner-city Docklands precinct.

December 18th, 2023
The one-hectare Docklands site, developed by Ashe Morgan, will create an ‘urban village’ lifestyle, rich in amenities and spaces for community connection. The project will provide village living for over 900 apartments across three towers surrounding a central plaza. The precinct combines community, commerce and recreation, providing residents with access to a multitude of shared facilities and leisure spaces adjacent to local retail, public transport and Melbourne’s CBD.
With more than 67 per cent of Docklands’ residents already renting, District Living has been designed to cater for both working professionals and families who want to be closer to Docklands Primary School.

Warren and Mahoney Principal, Simon Topliss, says the project will be critical in the evolution of the Docklands as a desirable and highly-liveable inner Melbourne suburb. Designed with the notion of creating a vibrant urban village, it will demonstrate the potential of the build-to-rent sector to foster strong and resilient communities.
“The build-to-rent model creates an ideal setting for connection,” says Topliss. “The quarter-acre section is no longer the reality for many Australian families, but a sense of community can still be achieved through this project’s generosity of shared amenities.”

AsheMorgan development director, Mat Stoddart, says the project aims to create an intergenerational ecosystem: “We wanted to understand not just demographics groups likely to live at District Living, but to consider how these people are going to live their lives. And it was our intention to join the dots between the needs of future audiences and the character of the amenity. Because while this project addresses Melbourne’s housing supply shortage, at the heart of the design is a desire to truly enhance social connections and experiences by creating a true village feel.”
Topliss says District Docklands is also intended to foster a sense of inclusion within diversity: “Through design, District Living provides residents increased opportunities to meet and mingle comfortably with neighbours from all different backgrounds and family types.”
Related: Susanne Pine comments on build-to-rent

This project has also been imagined through a ‘wellness lens’ with more than 6500 square metres of shared spaces for activity, fun and movement. They include community kitchens and dining spots, dog-walking areas and multigenerational play outdoor spaces. “District Living is also adjacent to the Capital City Trail, a 29.6km circuit linking all of Melbourne’s most loved inner-city suburbs,” adds Topliss.
In contrast, a focused indoor working environment – known as The Studio – will provide renters the office they may not have within their apartments. “Quiet working spaces provide a place residents can work remotely but outside of their immediate living space.”
The addition of a new pedestrian connection via an extension to St Mangos Lane will connect the central plaza and Little Docklands Drive for a notable entry to the precinct: “This connection creates a finer grain at street level, and creates valuable opportunities for an engaging retail plaza interface that only adds to the neighbourhood,” says Topliss.
In terms of the three three residential towers’ aesthetics, Topliss says massing and materiality has been developed to create a coherent precinct – but one that still provides the some of the visual diversity that defines inner-city areas.
The designers also state that the build will incorporate efficient and high-performing utilities as well as respect for Country. The project will be all-electric and is targeting a 7.5 NatHERS rating.
Warren and Mahoney
warrenandmahoney.com
Images
Renders coutesy of Warren and Mahoney

We think you might also like this story on housing density at the Victorian Architecture Awards.
INDESIGN is on instagram
Follow @indesignlive
A searchable and comprehensive guide for specifying leading products and their suppliers
Keep up to date with the latest and greatest from our industry BFF's!

The undeniable thread connecting Herman Miller and Knoll’s design legacies across the decades now finds its profound physical embodiment at MillerKnoll’s new Design Yard Archives.

For Aidan Mawhinney, the secret ingredient to Living Edge’s success “comes down to people, product and place.” As the brand celebrates a significant 25-year milestone, it’s that commitment to authentic, sustainable design – and the people behind it all – that continues to anchor its legacy.

A longstanding partnership turns a historic city into a hub for emerging talent

Gaggenau’s understated appliance fuses a carefully calibrated aesthetic of deliberate subtraction with an intuitive dynamism of culinary fluidity, unveiling a delightfully unrestricted spectrum of high-performing creativity.

Through experience and with a passion for great design, Biasol is making gentle and perfect waves on the landscape of design.

Leading by design, Erik L’Heureux has recently taken the helm of Monash University’s Department of Architecture, and so a new and exciting journey begins for both L’Heureux and the University.
The internet never sleeps! Here's the stuff you might have missed

Poliform has mastered the art of seating that is both elegant and adaptable. These five designs highlight the balance between aesthetic impact and everyday ease.

With prime views over Japan’s Mount Fuji, Yū Momoeda’s sauna facility defies typical standards to respond to the undulations of nature.