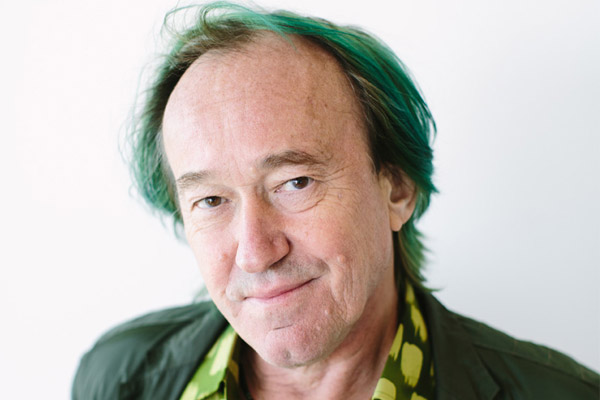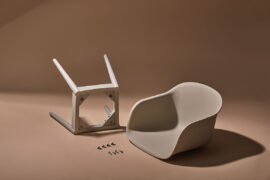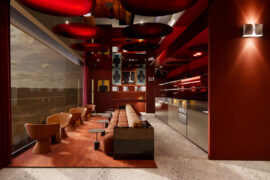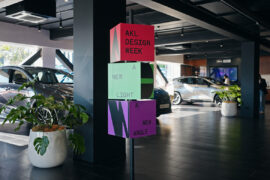Sydney’s fast-finishing Central Park has the largest green façade on any residential tower in Australia. Indesign Media’s Editorial Director Paul McGillick reports from French botanist and vertical garden expert Patrick Blanc’s final inspection of the project.

July 10th, 2014
It still has two years to go, but the Central Park development on Sydney’s Broadway opposite UTS has already transformed the city.
A whole new urban precinct is rapidly emerging, extending the Sydney CBD in the process. New residential towers, retail and hospitality amenity, new landscaping and urban renewal are the features of this joint development by Frasers Property and Sekisui House. A standout feature are the vertical gardens – all 1200 square metres of them. They are the work of French botanist extraordinaire, Patrick Blanc.
Blanc is in Sydney for a final inspection of his work and there was a chilly wind on the iconic cantilevered Sky Garden last Monday as Blanc spoke about this and his other projects around the world.
In fact, the wind was appropriate. Every part of the world, Blanc told us, throws up its own challenges as far as vertical gardens are concerned. In Sydney, it is wind. There is also the challenge of making the greenery interesting all year round. Hence, the 380 exotic and native species which will ensure that this wall has colour all the time.
And for residents this means their own gardens in the sky. But Central Park is also Blanc’s highest achievement, two of the panels coming in at 116 metres.
All of which means that Central park will be more Blanc than bland.
Patrick Blanc
verticalgardenpatrickblanc.com
Central Park Sydney
centralparksydney.com
INDESIGN is on instagram
Follow @indesignlive
A searchable and comprehensive guide for specifying leading products and their suppliers
Keep up to date with the latest and greatest from our industry BFF's!

The undeniable thread connecting Herman Miller and Knoll’s design legacies across the decades now finds its profound physical embodiment at MillerKnoll’s new Design Yard Archives.

Rising above the new Sydney Metro Gadigal Station on Pitt Street, Investa’s Parkline Place is redefining the office property aesthetic.

MillerKnoll releases the 2025 Better World Report showcasing how design can drive meaningful change through measurable progress across social, environmental and governance initiatives

BLP’s new Sydney Children’s Hospital, Randwick building brings together paediatric care, family-centred design and Australia’s first Children’s Comprehensive Cancer Centre in a major addition to the Randwick Health & Innovation Precinct.
The internet never sleeps! Here's the stuff you might have missed

COX Architecture uses saturated colour and hotel-style amenity across the historic St Peters location, designed for Coronation Property.

Auckland Design Week returns for its third edition in March, unveiling an expanded programme and a renewed focus on the relationship between people, communities and the places they shape.