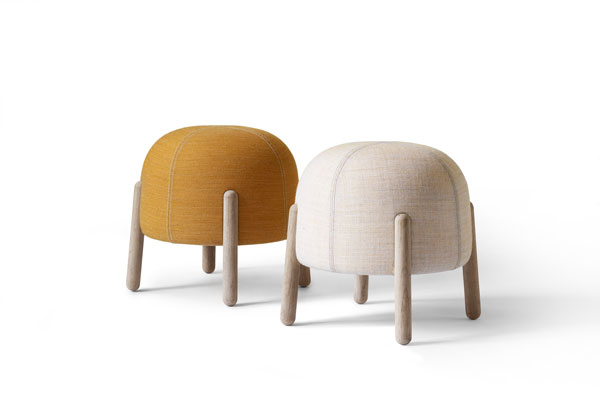Bijoy Jain’s design for the third MPavilion has been unveiled.
“I want the MPavilion to be the scaffolding that provides a creative space that suspends visitors between earth, ground and sky,” said Bijoy Jain of his design for the third iteration of MPavillion.
Jain’s elemental design for the 2016 pavilion has just been revealed. Built of bamboo, stone and rope, the structure celebrates an uncomplicated, unembellished approach to building and architecture, designed to seamlessly connect us with the natural world.
The structure follows a similar sway in choice of materials to Vo Trong Nghia’s Green Ladder pavilion – and both are intended to invite a sense of calm, mindfulness and connectedness. At 12m high, MPavilion 2016 will be the largest bamboo structure ever built in Australia. A 2.4m colonnade of bamboo supports the roof, and awning and roof cladding panels are constructed using a traditional Indian technique, whereby a mix of cow dung and earth are tied to the bamboo structure and covered in a waterproof white lime daub.
The pavilion is adorned with an elaborate tower, similar to a tiered ‘tazia’ tower typically used in Indian ceremonial processions. The tower was made in Bharuch by a family who specialise in the ancient art of crafting these ritualistic tazias.
“I wanted to create a space that connects the entire culture of the land. The tower or ‘tazia’ is an imaginary building that reaches deep into the stars, so it is otherworldly, and through it you can see the stars, the sky, other dimensions,” said Jain.
Previous MPavillion architects include Sean Godsell, whose 2014 design inspired by Australia’s outback sheds and verandas now stands in the gardens of the Hellenic Museum. In 2015, Amanda Levete of the British firm AL_A used technology from the aerospace industry to create a forest canopy of translucent petals. Levete’s pavilion has been be relocated to a park in Collins Street, Docklands in Melbourne.
Over the past six months, Jain and his team have designed and tested MPavilion 2016 in Mumbai through a series of models and full-scale prototypes. A team of Australian builders travelled to India to take part in Jain’s collaborative approach to design and construction. Both engineering and construction have been overseen by Jain’s practice Studio Mumbai, as well as Kane Construction in India with the assistance of Arup engineers. The final structure will be built over eight weeks in Melbourne using materials sourced from both India and Australia.
Bijoy Jain’s MPavilion will be open to the public from October 4, 2016.
INDESIGN is on instagram
Follow @indesignlive
A searchable and comprehensive guide for specifying leading products and their suppliers
Keep up to date with the latest and greatest from our industry BFF's!

A longstanding partnership turns a historic city into a hub for emerging talent

It’s widely accepted that nature – the original, most accomplished design blueprint – cannot be improved upon. But the exclusive Crypton Leather range proves that it can undoubtedly be enhanced, augmented and extended, signalling a new era of limitless organic materiality.

Sally and Stella are two new pieces of furniture by busk+herzog for +Halle. Interstudio welcome the versatile seating to their collection.

Explore the Paddington & Darlinghurst precinct guide for Saturday Indesign 2024
The internet never sleeps! Here's the stuff you might have missed

The 2025 INDE.Awards winners were celebrated at the annual Gala in Sydney on 31st July.

Welcomed to the Australian design scene in 2024, Kokuyo is set to redefine collaboration, bringing its unique blend of colour and function to individuals and corporations, designed to be used Any Way!