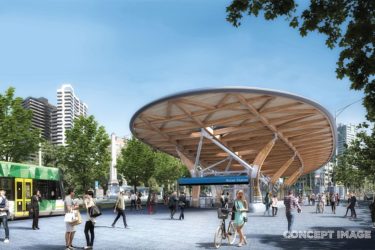
Anzac, St Kilda Road entrance
The five new station designs have been released for the Melbourne Metro Tunnel infrastructure project, designed by HASSELL, Weston Williamson and Rogers Stirk Harbour and Partners.
Set to open in 2025, the large-scale transport project is well and truly underway in Melbourne. The Minister for Public Transport has today released the final designs of the five new stations being built across Melbourne. Each of the stations has been designed around functionality, space and natural light.
Story continues below advertisement
Another key consideration in the final designs was making sure layouts are easy to navigate while ensuring the surrounding structures set a standard in architecture, sustainability and urban design.
The stations were designed in collaboration between HASSELL, Weston Williamson and Rogers Stirk Harbour and Partners. This was following initial designs, released in 2016, designed by Grimshaw Architects.
The five new stations – North Melbourne, Parkville, State Library, Town Hall and Anzac – each draw on the local character of the different locations, which is reflected in their design and layout.
Story continues below advertisement
When commenting on the designs, Minister for Public Transport Jacinta Allan says, “The final designs for the Metro Tunnel’s five new underground train stations will deliver the best passenger experience in stunningly designed and spacious settings.”
North Melbourne Station features a large arching entrance, constructed in brick to reflect the area’s industrial heritage. Skylights have been incorporated to bring natural light down on the platforms and concourse.
Story continues below advertisement
–
In Parkville, a glass feature roof at the Grattan Street entrance provides passengers with a tree-lined view as well as natural light into the station concourse. Parkville will be the key link for passengers to visit the hospital precinct.
–
Grand entrances at the State Library and Town Hall Stations will create new meeting places, with redesigned laneways including cafés and retail shops.
–
A key element at Anzac Station in Domain will be a sweeping timber canopy, allowing natural light while protecting against the weather.
The new station designs will also deliver a number of new parks and open space, bicycle facilities and community plazas.
See another large-scale urban project designed by HASSELL here.
–
To get the latest updates from the A+D community, sign up for our newsletter.