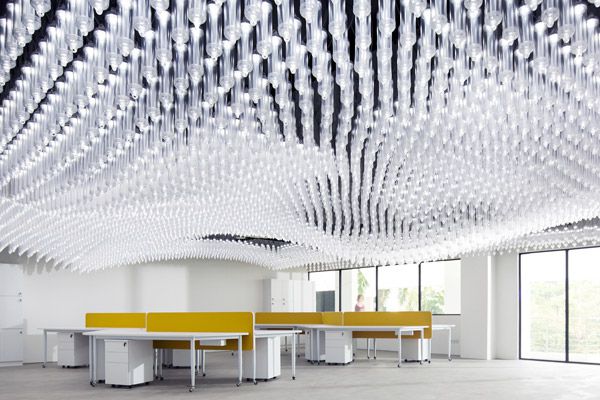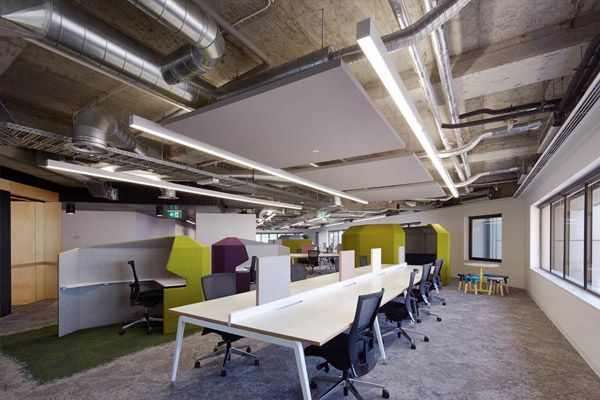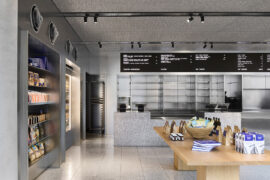Mark Dytham and Sawako Kaijima tackle the notion of value, changeability and resourcefulness in the context of today’s throwaway society.

December 31st, 2015
While large-scale architectural projects have an implied and expected longevity associated with them, interior projects often face the issue of temporality that – due to lower budgets and a more manageable scale – more heavily rely on the fickleness of shifting trends, and the overall need for adaptability according to the changing needs for a space. This issue was discussed at a conference titled “The Long and the Short of It”, held in November at INSIDE – World Festival of Interiors. At the centre of the discussion was the question of designing for a throwaway society while creating designs that were iconic and innovative, and also flexible and adaptable.
Two speakers – Mark Dytham, Principal of Klein Dytham architecture (KDa) and Sawako Kaijima, assistant professor at Singapore University of Technology and Design (SUTD) – presented their thoughts on designing spaces that have an ability and a potential to accommodate a variety of functions and situations and to allow for a variety of scenarios, while maintaining a unique identity. In these respects, Dytham’s and Kaijima’s two very different projects – the Google Tokyo Headquarters and the International Design Centre (IDC) at SUTD, respectively – revealed some very similar goals at the core of their designs, namely adaptability and a focus on creating distinctive spaces.
Faced with a lot of unknowns from the very beginning of the design process, Dytham and Kaijima attest that flexibility became a key consideration to make both of their designs work for different situations and settings. For the Google Tokyo Headquarters, most of the spaces had to be as flexible as possible to allow maximum functionality for staff needs. “The reason for flexibility is that the Google staff need to regroup very quickly,” said Dytham about the project. “For example, if they are launching a new product, they need to get together into teams of about eight people over a period of three to four months, so teams are always changing and shifting.”
With these considerations in mind, Dytham and the team at KDa set out to create a flexible yet impactful space, using bold colours and graphics with vivid evocations of the Japanese culture, bringing out aspects of local culture and history in common areas and corridors running through workspaces. KDa retained the rest of the workspaces, laid out around the central grouping of meeting rooms, completely adaptable to the changing use.
In the SUTD IDC project, Sawako Kaijima similarly had to plan and design for maximum flexibility. “The project was meant to be moved from one space to another from the beginning,” said Kaijima about her design limitations. “The original space was meant to be temporary and one of the requirements/constraints was to be able to move most of the design elements for the temporary space (in Dover Campus) to the new location (in East Coast Campus). The dimensions of the temporary space were known when we started the project, but there were many unknowns regarding the new space.”
In view of the presented unknowns, Kaijima opted for a highly fragmented design, composed of an aggregation of smaller elements so they could be reconfigured and adapted to a different space. Viewing the vaguely defined need for functionality of the new space as an opportunity and knowing only that the new space needed to incorporate an office and a gathering area to display undefined objects, Kaijima also explored lighting design solutions that facilitated complete flexibility. With the configuration of the custom lighting elements (Light Hangers), Kaijiwa created a completely shadow-less space that could, thereby, be utilised in many different ways.
For both Dytham and Kaijima, the adaptable approaches resulted in thoughtfully executed projects that were anything but boring or disposable. Treating the projects’ design constraints not as limitations but opportunities, Dytham and Kaijima arrived at flexible solutions that fully explored creative and inventive design possibilities that came with the given unknowns. Kaijima’s view on seeing value in flexible design summed up the great value of such exploratory approaches: “The use of new materials, technologies, and geometries is often demonstrated in such [flexible] formats to gain interest for further development towards solid architectural applications, and to provide opportunities for innovation in architecture.”
INDESIGN is on instagram
Follow @indesignlive
A searchable and comprehensive guide for specifying leading products and their suppliers
Keep up to date with the latest and greatest from our industry BFF's!
The new range features slabs with warm, earthy palettes that lend a sense of organic luxury to every space.

A longstanding partnership turns a historic city into a hub for emerging talent

Studio SKLIM draws upon concepts of emptiness and negative space to optimise space in a micro café located along River Valley Road, Singapore.

A collaborative effort between Australian designers showcases the strengths of both, and the wonder of collaborative work.

As we seek new creative inspiration, travel and discovery once again tops our agenda. So what matters most to us when we travel today? This global impact report gives us a pretty good idea.
The internet never sleeps! Here's the stuff you might have missed

IF Architecture crafts Baker Bleu Cremorne into a refined, sustainable bakery and café where industrial design meets artisanal warmth.

Carr’s largest residential project to date integrates concrete, steel mesh and landscape across 122 apartments in Melbourne’s Brunswick.