Jeremy Deale, principal of creative powerhouse, Architectus explores how boundaries can be pushed in pursuit of high environmental and social performance, whilst retaining an aesthetic sympathetic to heritage, celebratory of context and expressive of contemporary architecture.

November 27th, 2019
According to the United Nations Environment Programme, the built environment is responsible for around 40% of all global energy use, as well as almost half of all greenhouse gas emissions, a quarter of all drinking water, and 20% of the solid waste produced by developed countries. Those statistics are astounding and it’s increasingly our responsibility as architects to lead the climate change debate and help reduce them, by minimising the need for high energy consumption in our architectural processes and outcomes.
However, when working in a context listed with exceptional heritage building significance in culturally significant landscapes, cognisance must also be paid to the cultural significance of a site. How do we push boundaries in pursuit of high environmental and social performance, whilst retaining an aesthetic sympathetic to heritage, celebratory of context and expressive of contemporary architecture?
There is no one-dimensional answer, but Architectus’ design of the Faculty of Arts and Social Sciences (FASS) at the University of Sydney is one solution: an Australian first for its approach to high energy performance design, and one that successfully integrated a balanced response to both context and climate.

As space for Australia’s soaring population becomes a sought-after commodity, designers are increasingly faced with redevelopment projects and design briefs on sites containing or surrounded by heritage buildings and deeply rooted cultural significance. As such, our appreciation for contextualism has had to increase, with evolving heritage regulations and guidelines enforcing our approach.
The University of Sydney is located on Wingara Mura Aboriginal land, home to the former Aboriginal Orphan School Creek and Gully. The design for the new 7,100 sqm FASS building was therefore tasked with transforming the country’s oldest university into a 21st century institution, to attract international students and academics, while maintaining its heritage and history.
To achieve a strongly contextual outcome, the warm tonalities of the Verde Brown granite plinth were selected to reference the former Aboriginal Orphan School Creek and connect culture and landscape by extending through the building, wrapping the facade while rising and falling to reference the ridge and slope of the river bed. The character of the former Gully is referenced in Sesame Green granite, paying homage to the landscape through its subtle green tonality, and paired with indigenous plant species and an undulating watercourse expressed in the stone paving, which also extends into the building.
Reference to existing heritage buildings in the precinct is made through the material and colour selection of FASS’ Sefar mesh, which provides a contemporary interpretation of the RD Watt building and broader campus stone and masonry context. The FASS curtain wall façade also provides a literal reference to the RD Watt building, by reflecting it in its exterior glass skin.
On the ground level, a public art piece by Aboriginal artist Robert Andrew is etched into the stonework aside the entrance. It reads ‘Garabara,’ paying homage to the Aboriginal word for ‘corroboree’ or gathering of people, and referencing the social focus of the FASS academic programme, while integrating a focus on community.

With advances in materials, technologies and understanding, architects are in an empowered position to shift the goalposts when it comes to sustainable design. Architectus’ FASS design exceeded sustainability codes by utilising an Australian-first laminated Okalux Architectural glass, with metallic bronze-coated interstitial Sefar micro-mesh interlayer for the façade, minimising solar gain, maximising daylight and views, reflecting sky conditions and reducing reliance on mechanical cooling, while imbuing a deep cultural and contextual sensitivity.
Climatic orientation was also key to environmental performance, with each façade integrating the appropriate percentage of insulated internal panels into the curtain wall skin to address the high solar load specific to each orientation.
This holistic design approach eliminated the need for external sunshades and operable components, resisted assemblage and adopted a more singular design approach to reduce maintenance costs. As a result, the façade exceeded BCA Energy performance by approximately 20%, and helped the building achieve a 5 Star Green Star Sustainability Rating – a marker of Australian Excellence, distinct visual identity, heritage sensitivity and sustainable design excellence in the built environment.
But sustainability isn’t purely environmental – designs like FASS also hinge on social sustainability and collaboration to create a sense of community through permeable teaching and learning spaces. A social heart – the central atrium – with peripheral breakout spaces, helps to support wellness and interaction between academics and students, and creates movement and interaction throughout the faculty community.

Especially in the context of education spaces, a holistic design approach that binds context with technological advancement helps realise a space with a 21st century identity, but fuelled by its heritage and culture – learning blocks for all of humanity, let alone the students within.
At the University of Sydney’s FASS building, the faculty houses a new generation of students who will have to live and learn in an increasingly harsh environmental climate. Being able to tie the above contextualism into a focus on high performance, is of value to the economic and environmental sustainability of the institution, as well as the longevity, learning and wellness of the people within and around.
Educational buildings need to not only inspire and demonstrate exemplary architecture but also elevate the experience and quality of the built environment for students and staff. The façades we build today must stand the test of a changing environment and evolving pedagogies for decades to come, and must be aligned with low maintenance, highly sustainable approaches that commit to climate change – whilst retaining the colours, stories and landscapes of their past.

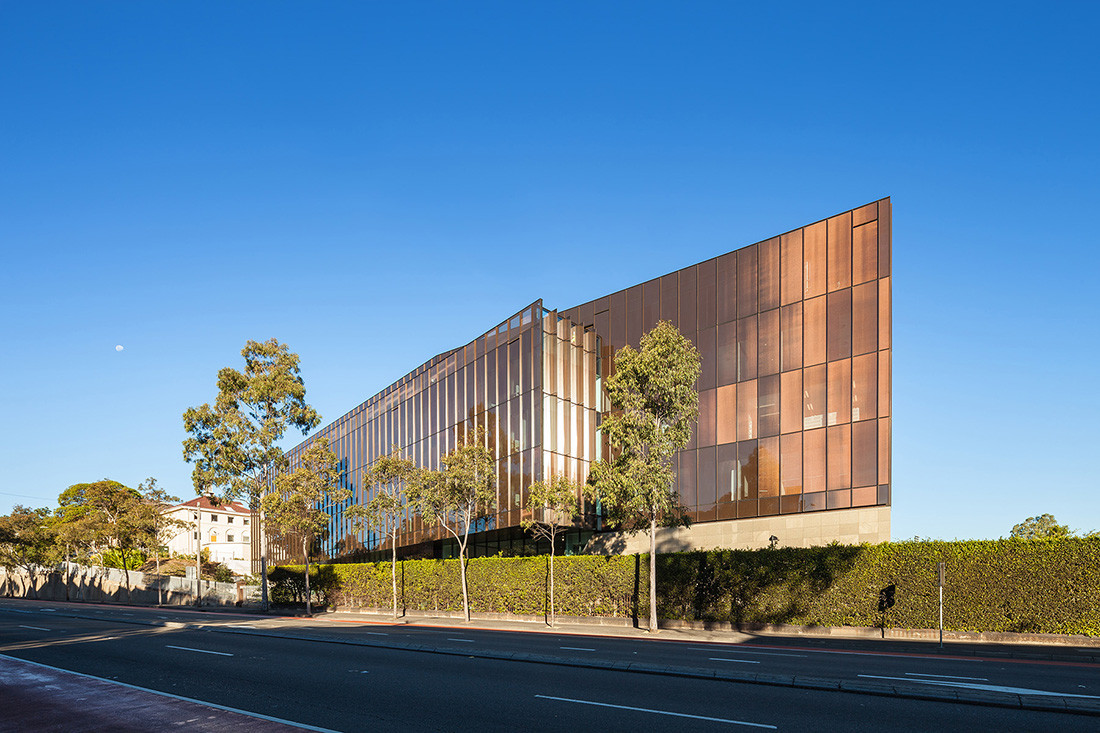
If you loved this, we think you’d might like this feature piece on the fight for affordable housing. Join our digital community and get weekly inspiration straight to your inbox.
INDESIGN is on instagram
Follow @indesignlive
A searchable and comprehensive guide for specifying leading products and their suppliers
Keep up to date with the latest and greatest from our industry BFF's!

A longstanding partnership turns a historic city into a hub for emerging talent

Gaggenau’s understated appliance fuses a carefully calibrated aesthetic of deliberate subtraction with an intuitive dynamism of culinary fluidity, unveiling a delightfully unrestricted spectrum of high-performing creativity.

The undeniable thread connecting Herman Miller and Knoll’s design legacies across the decades now finds its profound physical embodiment at MillerKnoll’s new Design Yard Archives.

For Aidan Mawhinney, the secret ingredient to Living Edge’s success “comes down to people, product and place.” As the brand celebrates a significant 25-year milestone, it’s that commitment to authentic, sustainable design – and the people behind it all – that continues to anchor its legacy.
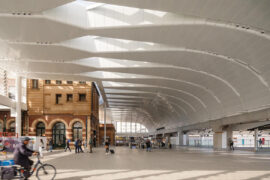
Now in their 19th year, the Architecture & Design Sustainability Awards are Australia’s leading program dedicated to recognising innovation and excellence in sustainable architecture and design.
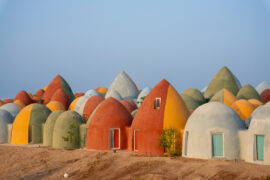
The independent Master Jury of the 16th Award Cycle (2023-2025) has selected seven winning projects from China to Palestine.
The internet never sleeps! Here's the stuff you might have missed
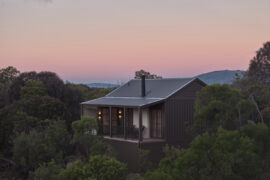
In what is already a peaceful idyll on the Mornington Peninsula, Kate Walker has crafted an intimate retreat with new villas for overnight stays at Alba.

Curvaceous, spiraling forms tell a story of organic precision and artful engineering
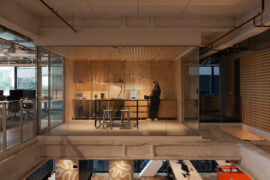
The Arup Workplace in Perth/Boorloo, designed by Hames Sharley with Arup and Peter Farmer Designs, has been awarded The Work Space at the INDE.Awards 2025. Recognised for its regenerative design, cultural authenticity, and commitment to sustainability, the project sets a new benchmark for workplace architecture in the Indo–Pacific region.