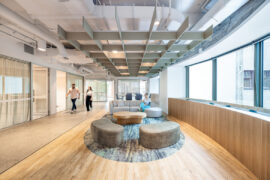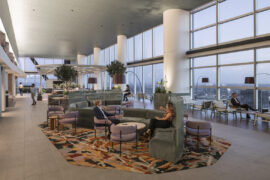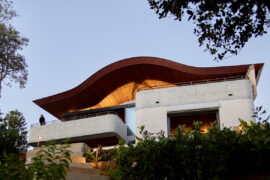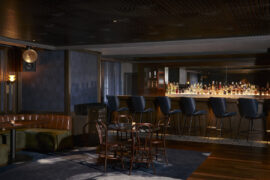The aesthetics of Aboriginal designs are familiar to many Australians, but perhaps less so when it comes to architecture. How can the A&D community learn from, and honour this centuries-old culture?
July 13th, 2018
Aboriginal art and aesthetics are a part of the cultural norm in Australia, but to those outside of the deep contemporary architecture community, Aboriginal designs in building practice are less known.
Researchers and practitioners use the terms of Aboriginal architecture and Indigenous architecture to refer to architectural projects designed for Indigenous clients or with Aboriginal use in mind – as well as projects that imbue Aboriginality through their through design. Consultation with Aboriginal elders and community members are vital in both of these explorations of Aboriginal designs.
In the late 20th century and into the 21st century, Australian architects have been paying attention to Aboriginal architecture with fascinating results. Not only has this led to the creation of a unique Australian architectural climate, but it has opened the doors for an entirely new generation of Indigenous designers to see their own history and culture represented in the built world.
Across the country, many museums, courts, cultural centres, houses, schools, other institutional and residential buildings have been built that could feasibly be called Aboriginal designs. It’s impossible to list them all, but here are five that impressed the eyes at Indesign…
Designed by Gregory Burgess Architects, this Deakin University project was planned with Aboriginal designs in mind through its many spaces. In its imaginative and functional layout, design, art and relationship with the surrounding environment, the Institute of Koorie Education facilitates a uniquely Koorie vision of community and education. The space and aesthetics of the entire area bring a bold and authentic Indigenous Koorie presence to the Deakin University’s Waurn Ponds Campus.
Organised around one main track through the space; the main entry, a gallery, reception, stairway, lift, common room and courtyard are presented to the visitor. From this walkway, a sense of orientation and place is imbued to anyone in the space. The pulse and life of the design is experienced by linking the two extremities of the building, their entrances and mediating landscape.




The Retail Store and Offices in Lockhart River serve as a commercial space to a remote Aboriginal community in Far North Queensland. Designed by Kevin O’Brien Architects, the Retail Store contains retail space, cold rooms and long-term storage solutions for the community to last the wet seasons that occasionally disrupt supply lines from Cairns. This concern for the community is important in any architecture but is notably significant in such remote Indigenous communities.
The front door of the Retail Store is located in a broad seating arrangement under trees. It is in this shaded public area, that it’s possible for the community to have vision across to the entry, as well as gather and socialise.
In a considered work to honour the local community, a large artwork commissioned from Uncle Lawrence Omeenyo was worked into the polycarbonate screen, which addresses the western face. At night, this becomes a giant back-lit filter that softens security lighting and provides a strong identity to this centre of the community.




The Glenn Murcutt designed Marika-Alderton house is a triumph in the world of Aboriginal designs, as well as residential architecture. Commissioned by Aboriginal leader Banduk Marika and her partner Mark Alderton, the house is in the Northern Territory’s Yirrkala land, associated with the Marika clan.
The project presented a rare opportunity for Murcutt and his team to design a house in some of Australia’s more extreme climate, and respond to Indigenous design and cultural ideas. With a pitched roof, the building was conceived as both prototype and viable alternative to the house the clients were originally occupying.
Composed of a steel frame and Australian hardwoods, the house is protected from the summer sun through a fine sheet metal roof with deep eaves. The exterior wall sees no glazed openings, instead, plywood and slatted timber screens slide or pivot open allowing prevailing breezes to naturally cool the house.




In planning and designing a new 400-seat performing arts centre for the Shire of Yarra Ranges and Burrinja at their existing cultural community centre, Gregory Burgess Architects looked to existing Aboriginal designs as inspiration. Combined with the team’s own expertise and knowledge, the result is a striking and inspired piece of architecture.
The existing facilities – exhibition spaces, artist studios, a performance area, meeting spaces and café – were enhanced to provide a dynamic synergy. As in all great Indigenous architectural work, the project also involves collaboration with the community – in this case, landscaping was carried out in collaboration with local Koorie designers.




Designed by Insideout Architects, the award-winning Djakanimba Pavilions of the Northern Territory offer a contribution to the community far in excess of their diminutive size. Located in remote Wugularr in the NT, an hour’s drive from Katherine, the pavilions have been built to serve as a programmable space for the Ghunmarn Culture Centre. Now a vital piece of infrastructure for the community’s developing cultural scene and arts festivals, the pavilions expand the options and scope for artists and collaborators.
Through clever use of moveable walls and collapsible beds, the pavilions are able to transform into temporary art exhibition spaces, learning areas or performance spaces. Tough, unpretentious and imbued with a true sense of Aboriginality, these raised spaces sit above the floodplain and surrounding buildings. This gives them a practical and eye-catching prominence in the area.




INDESIGN is on instagram
Follow @indesignlive
A searchable and comprehensive guide for specifying leading products and their suppliers
Keep up to date with the latest and greatest from our industry BFF's!

In an industry where design intent is often diluted by value management and procurement pressures, Klaro Industrial Design positions manufacturing as a creative ally – allowing commercial interior designers to deliver unique pieces aligned to the project’s original vision.

At the Munarra Centre for Regional Excellence on Yorta Yorta Country in Victoria, ARM Architecture and Milliken use PrintWorks™ technology to translate First Nations narratives into a layered, community-led floorscape.

Sydney’s newest design concept store, HOW WE LIVE, explores the overlap between home and workplace – with a Surry Hills pop-up from Friday 28th November.

Merging two hotel identities in one landmark development, Hotel Indigo and Holiday Inn Little Collins capture the spirit of Melbourne through Buchan’s narrative-driven design – elevated by GROHE’s signature craftsmanship.

Milliken’s ‘Reconciliation Through Design’ initiative is amplifying the voices of Aboriginal and Torres Strait Islander artists, showcasing how cultural collaboration can reshape the design narrative in commercial interiors.

Designed by Woods Bagot, the new fit-out of a major resources company transforms 40,000-square-metres across 19 levels into interconnected villages that celebrate Western Australia’s diverse terrain.
The internet never sleeps! Here's the stuff you might have missed

As specified on a quietly spectacular beach house on the New South Wales South Coast, customised drainage by Stormtech is successfully combining style with substance.

With a superb design for the new Rodd & Gunn flagship in Melbourne’s CBD, Studio Y has created something very special that takes the idea of retail to another level.