Matrix Design has created a serene, minimalist building inspired by the four elements for a private members’ club in south China’s Foshan.

When designing the MT TITLIS Club in Foshan, the Matrix Design team focused on the coexistence of humans and nature and say they let their imagination go along the lines of “serenity, colours and forms”. The 1,000-square metre fitness and wellness club has a series of nature-inspired free-flowing yet clean-cut spaces that create silence with simplicity and voids.
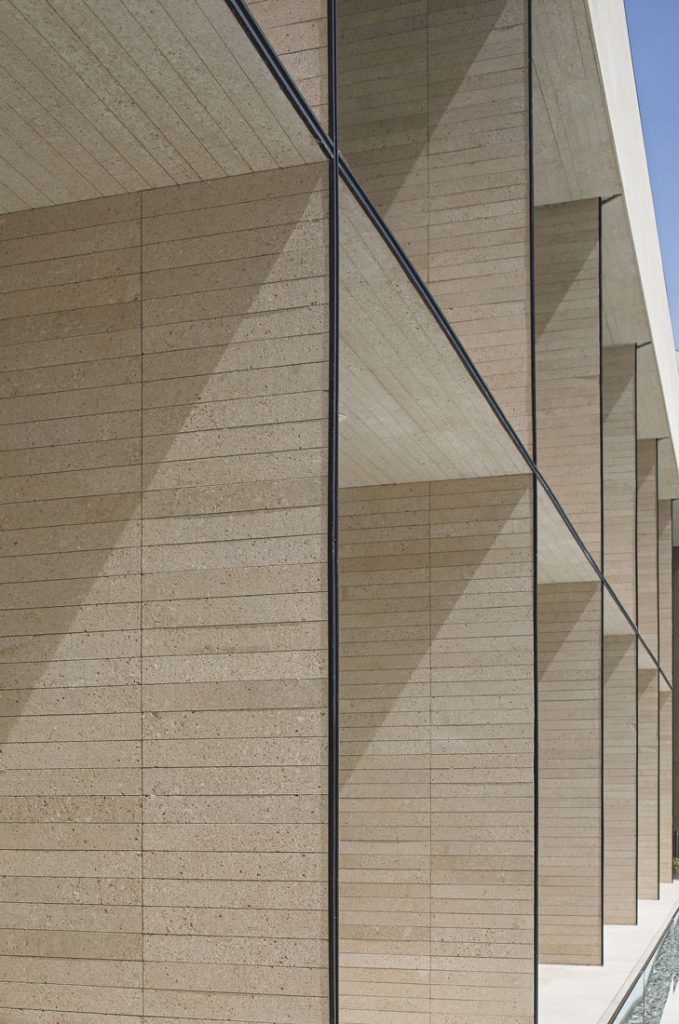
From the outside, Matrix Design’s structure appears squat and solid next to a serene swimming pool and carefully positioned green foliage. Vertical columns, windows and a grand staircase break up the vast block of sandy stone.
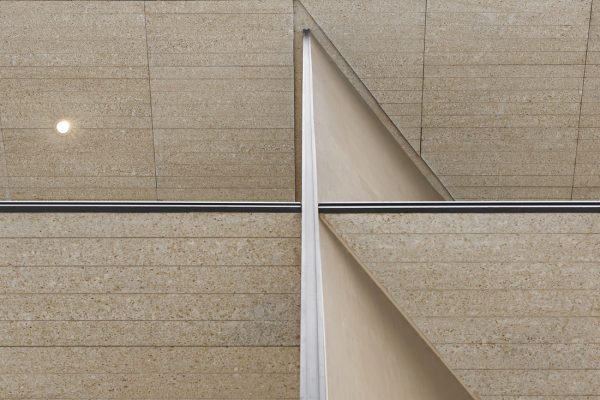
But, when viewed from afar, the building appears a large single mass. “The space has its order, though seemingly disordered,” the designers say.
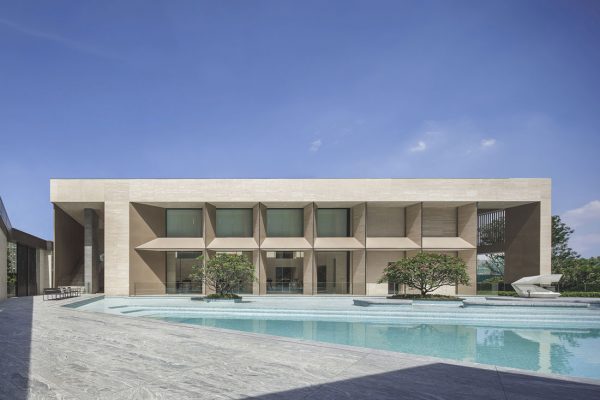
Matrix Design wanted to convey the idea of humans living harmoniously side-by-side with nature – a fundamental part of health and wellbeing for the professionals using the club.
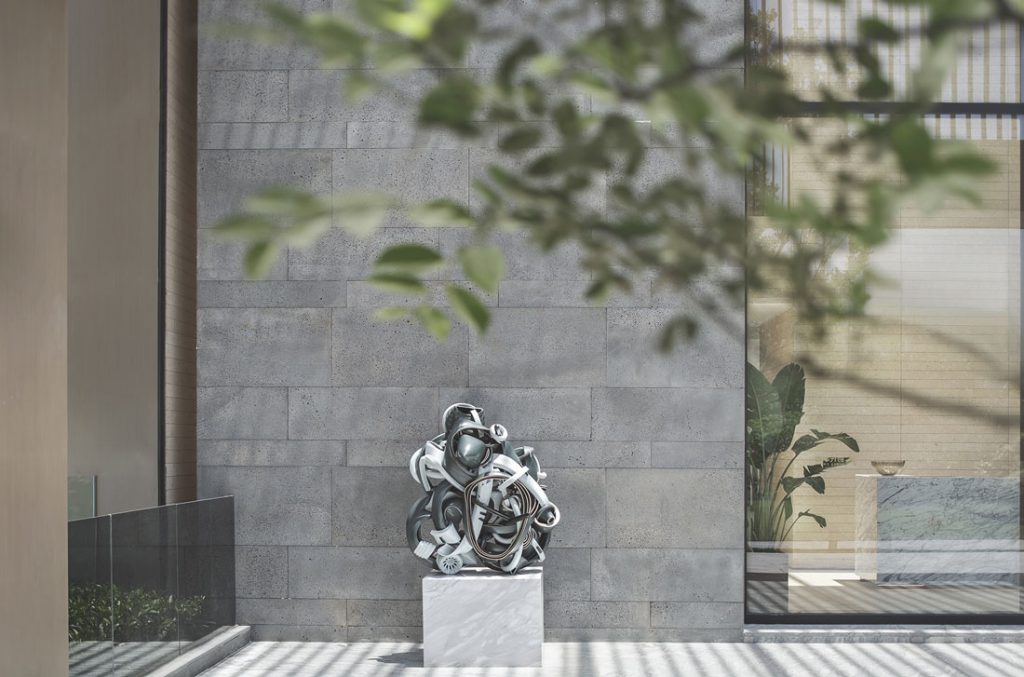
Light plays off the water and the trees onto the stone, bringing the elements of earth, wood and water into play on the building’s exterior. The carefully positioned water and shade from the trees, aligned with the site’s prevailing winds, provide the club with its own cooling microclimate. The design deconstructs the boundaries between outside and inside with large openings on each side.
On one side, a large open staircase leads to the second floor, where large exercise spaces are flooded with natural light from a skylight and large windows. On the other side of the building, a two-story open-air atrium leads to the first-floor spa area and state-of-the-art gym.
The vast walls of sandy stone also continue into the interiors, creating continuity with the serene forecourt. Aside from the pervasive light stone walls, Matrix Design also chose delicately textured finishes throughout.
The palette is of wood, stone, glass and touches of steel. The interior layout is cheeky, with hidden corners and discreet corridors, the designers explain, meaning you may chance upon fellow members at unexpected places.
Gaps, openings, and windows tease those within with views of the lush courtyard and inviting water outside. “The interior design is harmonious and consistent with the architectural form, making the outdoor environment and interior spaces an integrated whole, which perfectly combines functions and unifies spatial tonality,” say the designers.
Finishing Design: Matrix Design
Decoration Design/Execution: Juzhen Mingcui
Project area: 1,000sqm
Main Materials: travertine, marble, wood veneer, wood-grained aluminum panel, black brushed stainless steel
INDESIGN is on instagram
Follow @indesignlive
A searchable and comprehensive guide for specifying leading products and their suppliers
Keep up to date with the latest and greatest from our industry BFF's!

Rising above the new Sydney Metro Gadigal Station on Pitt Street, Investa’s Parkline Place is redefining the office property aesthetic.

From the spark of an idea on the page to the launch of new pieces in a showroom is a journey every aspiring industrial and furnishing designer imagines making.
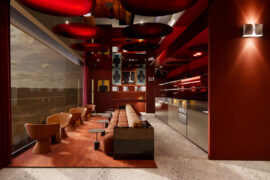
COX Architecture uses saturated colour and hotel-style amenity across the historic St Peters location, designed for Coronation Property.
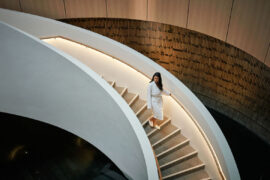
Experience sustainability and luxury in one unforgettable stay! Alba Thermal Springs joins the Sustainability Summit as our exclusive prize partner.
The internet never sleeps! Here's the stuff you might have missed
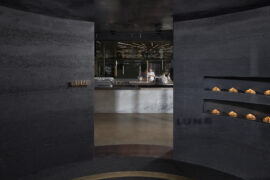
Cieran Murphy has been awarded The Photographer – Commercial at the INDE.Awards 2025. His work on Lune Rosebery captures the immersive design and storytelling of the space, highlighting the interplay of form, material and atmosphere in this contemporary culinary destination.
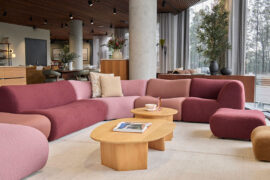
Poised at the intersection of design and service, King Trade has launched a new dedicated hub in Bondi Junction, which offers tailored product, service and pricing for architects and interior designers.

Celebrating six decades of architectural excellence, the Commonwealth Association of Architects launches a year-long campaign.
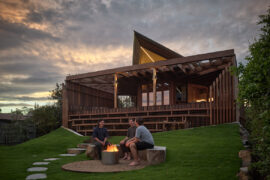
Recognised as a winner at the INDE.Awards 2025, Barton Taylor has received The Photographer – Residential accolade. His photographic work on Cake House captures the soul of a coastal icon reimagined, blending light, texture and atmosphere into a compelling visual narrative.