Through their studio Ida&Billy, Hong Kong architects Ida Sze and Billy Chan are building a diverse portfolio of work that focuses unflinchingly on human need.

Since Ida Sze and Billy Chan established their own studio in Hong Kong in 2013, they have worked on projects ranging in scale and type from multi-residential towers to office interiors to washrooms to sculptural installations.
It’s a diverse portfolio of completed and conceptual work that speaks volumes about how the pair thinks about the potential of design. Rather than project type, the chief concern of Sze and Chan is human need.
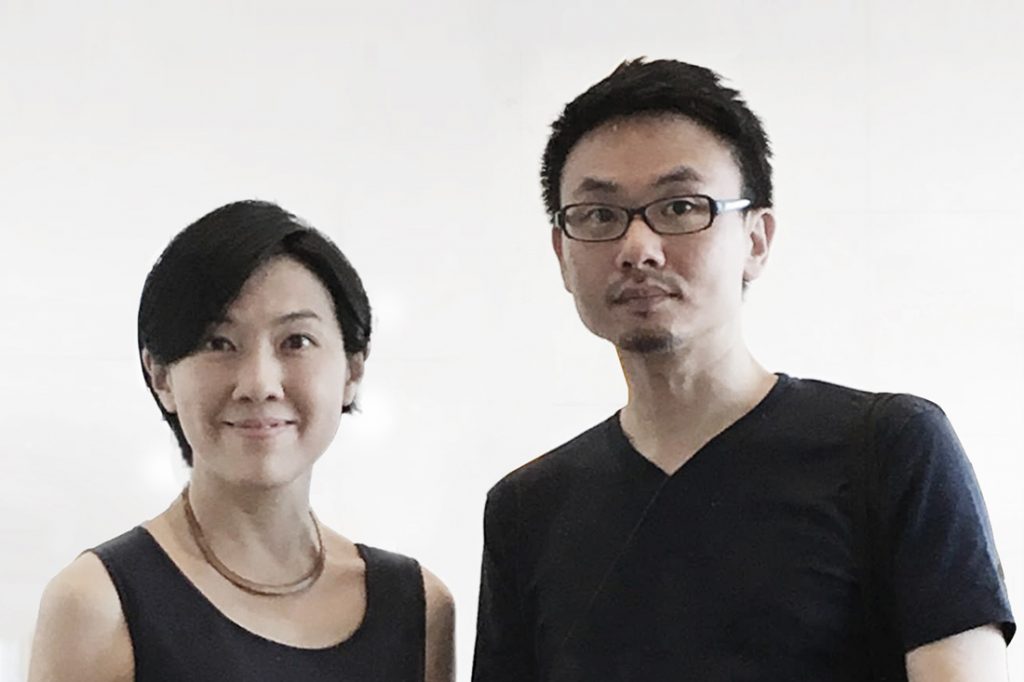
Ida Sze and Billy Chan
The two architects previously worked in Hong Kong for Rocco Yim, in Beijing for Steven Holl and in Basel for Herzog & de Meuron. They established their own office back home on Li Po Lung Path in Kennedy Town, and it is there that I meet them to find out more about their particular approach to architecture and design.
The notable firms in which they spent their formative years were clearly carefully selected. So it seems natural to ask what the experience of those offices brings to the work of Ida&Billy today.
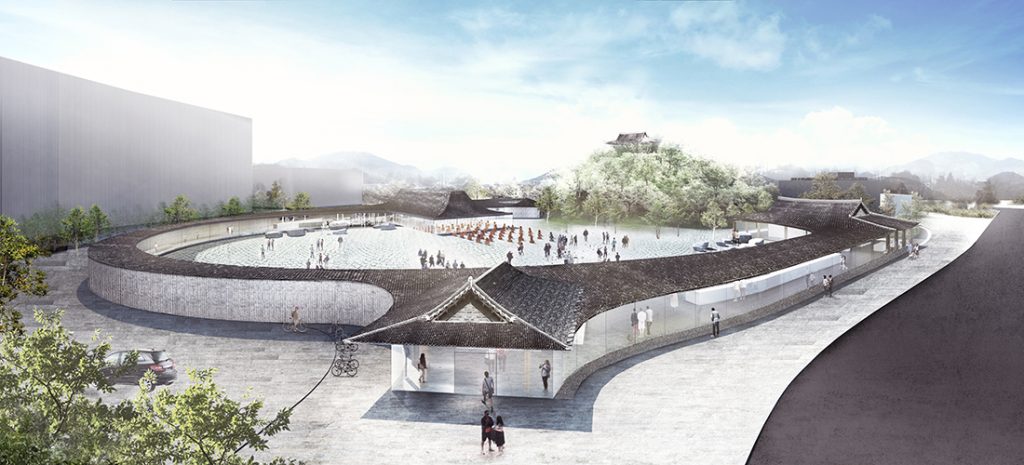
The Embracing Ring (Yisabu Dokdo Memorial Park International Competition)
“We learned a lot from those studios, says Chan, “particularly from Herzog & de Meuron – not only from Jacques and Pierre, who are both geniuses of architecture, in terms of their approach to design, their approach to setting up a business, and how they nurture a project. Aside from that, we learned from life in Basel and from our interactions with all the people in the office, who were all very talented and came from all around the world.”
Another strong influence was the way the Swiss firm incorporated art into its architecture. “It was very confirming to our original belief,” says Sze. “We are very concerned with art, nature and humanity – we see these as the basic elements of human need.”
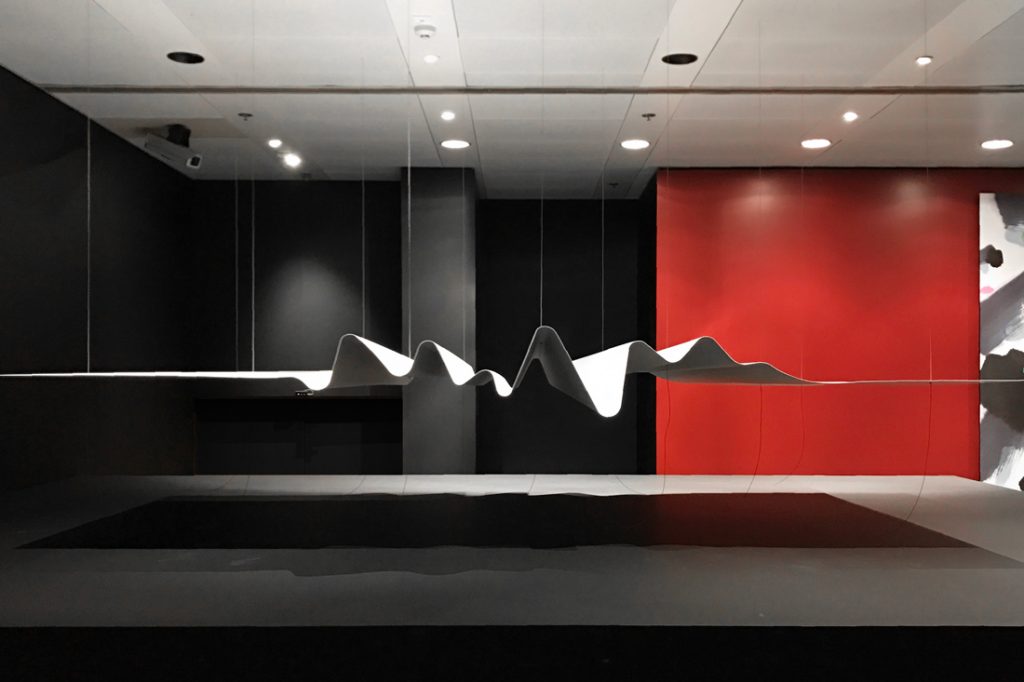
Wave – an installation at the foyer to the Grand Theatre of the Hong Kong Cultural Centre
Ida&Billy have been working on projects of various scales – architecture, interior and art installations. “It’s quite diverse and to me that’s interesting,” says Sze. But no matter the project type, Sze and Chan consistently look to their site, user group and program for the development of meaning and potential through design. The result is work that’s firmly connected to its place and that offers a rich experience for those who encounter it.
One of the studio’s first completed projects was the renovation and joining of two houses in Kowloon Tong. Ida&Billy’s design for the award-winning Bridged Houses (2015) found a means of uniting architecture of two eras and styles, despite the presence of different living-room floor levels and a separating garden.
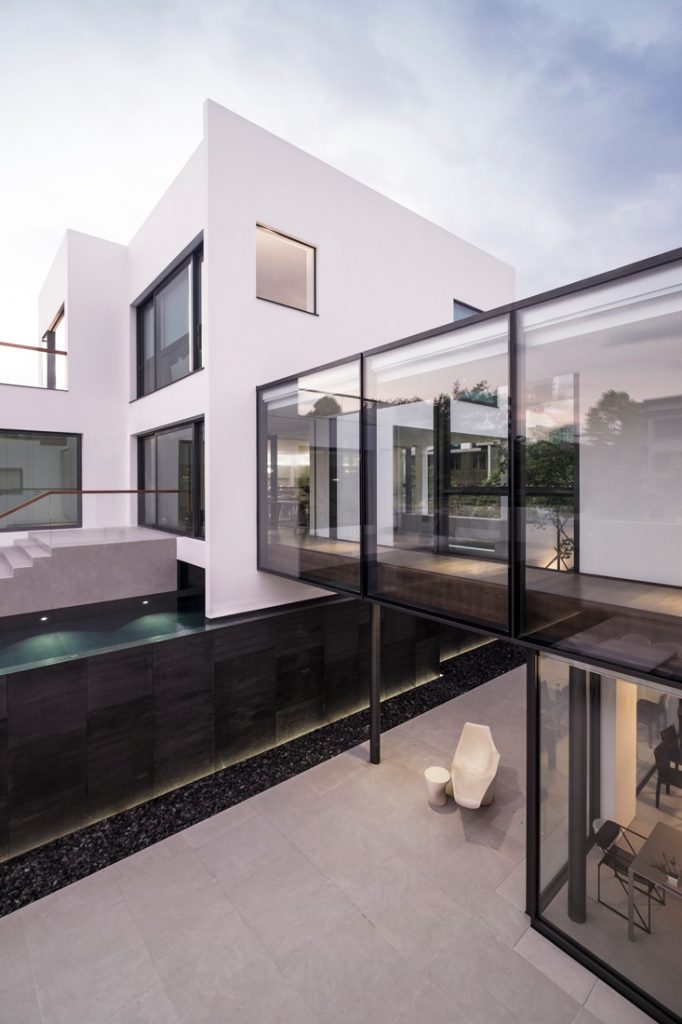
Bridged Houses
Facade materials were stripped away and large rectangular windows were cut into walls to create a common language. A new steel bridge connects the houses at the second level, floating above the central garden and creating the new focal point of the home.
“We always like to remove things rather than add them,” says Sze. “In this house we took down more than we built. When we do this in our projects, the client will often come to wonder, ‘How come I have such a big space that I didn’t realise I had before?’”
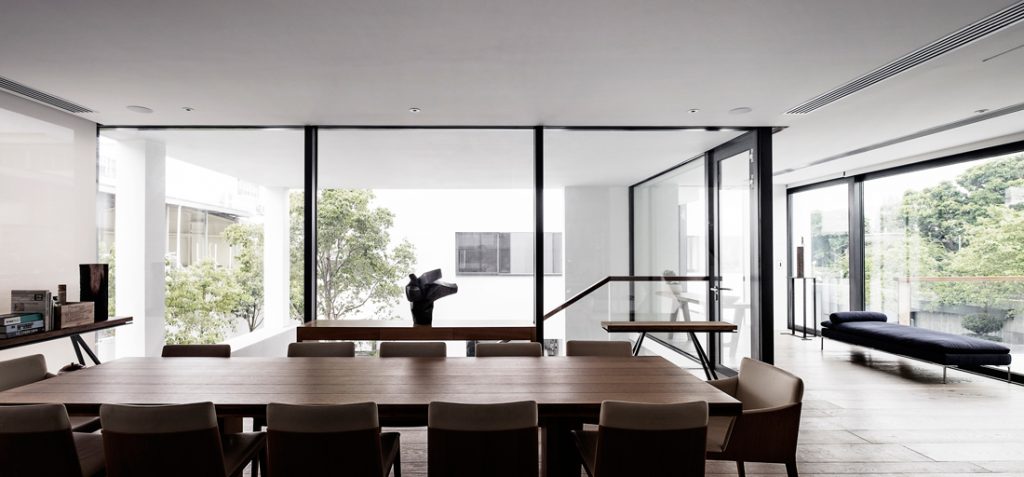
Bridged Houses
It’s an approach that she imagines could also have a beneficial impact at the scale of the city: “We could make things more sustainable and more connected for the public. Re-using just 30 per cent of what exists in a wise way, we could end up with a lot more space and a lot more interaction.”
Another important project for the studio was the rejuvenation of the Hong Kong Cultural Centre (HKCC) – a means of recovering the merits of the HKCC architecture, enhancing the venue’s social function, and injecting a sense of the contemporary.
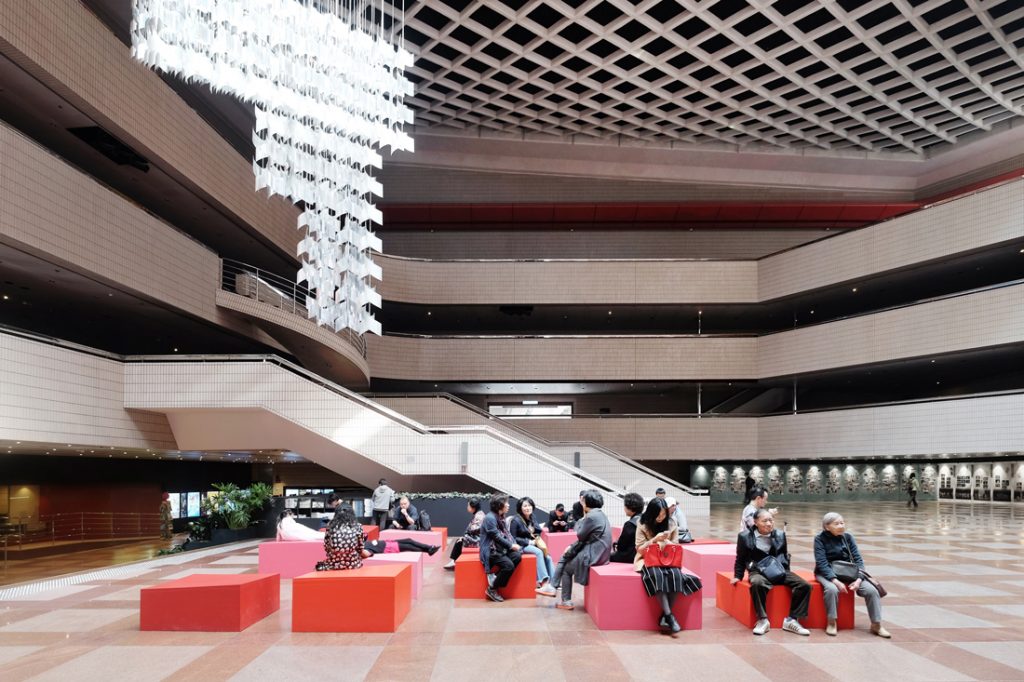
Hong Kong Cultural Centre. Photo by Scott Brooks
“Part of the brief asked for an installation in the atrium,” explains Sze. “We asked, ‘Why not give the space to the people?’” Drawing on the colour of existing ductwork, Ida&Billy created movable 1-meter-square seating cut from a wavy block of foam, adhering to the dimensions of the HKCC’s floor grid.
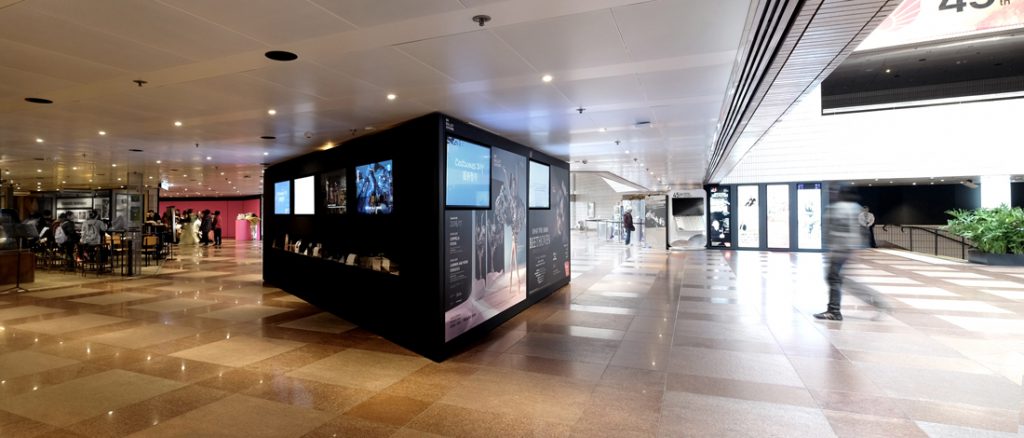
Hong Kong Cultural Centre. Photo by Scott Brooks
A clutter of panels, notices and furniture was resolved with this flexible seating system and a series of black ‘bars’ that house leaflet shelves, video screens, ticketing machines, house rules, exhibition pin boards, hanging tracks and lighting.
In another project, the subterranean Taikoo Hui SD Washroom, a concern for human comfort and sustainability were the driving factors in the creation of an impeccably scuplted space. Minimum alterations were made to the original layout to minimise structural and piping alteration. Existing columns, previously hidden, were used to shape space and form. “All the surfaces are white and curved to better reflect the light,” explains Chan. “Only a few spotlights can light the whole space.”
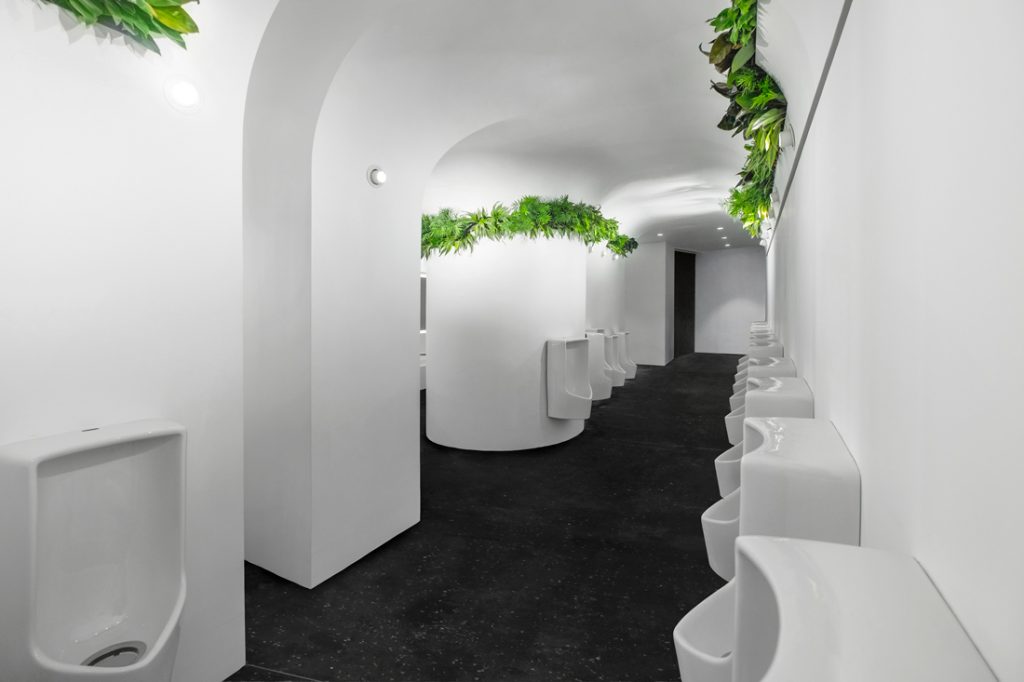
Taikoo Hui SD Washroom
The grotto-like result, fringed by plants irrigated with filtered greywater from the basins, has rightly been recognised with a bundle of design awards.
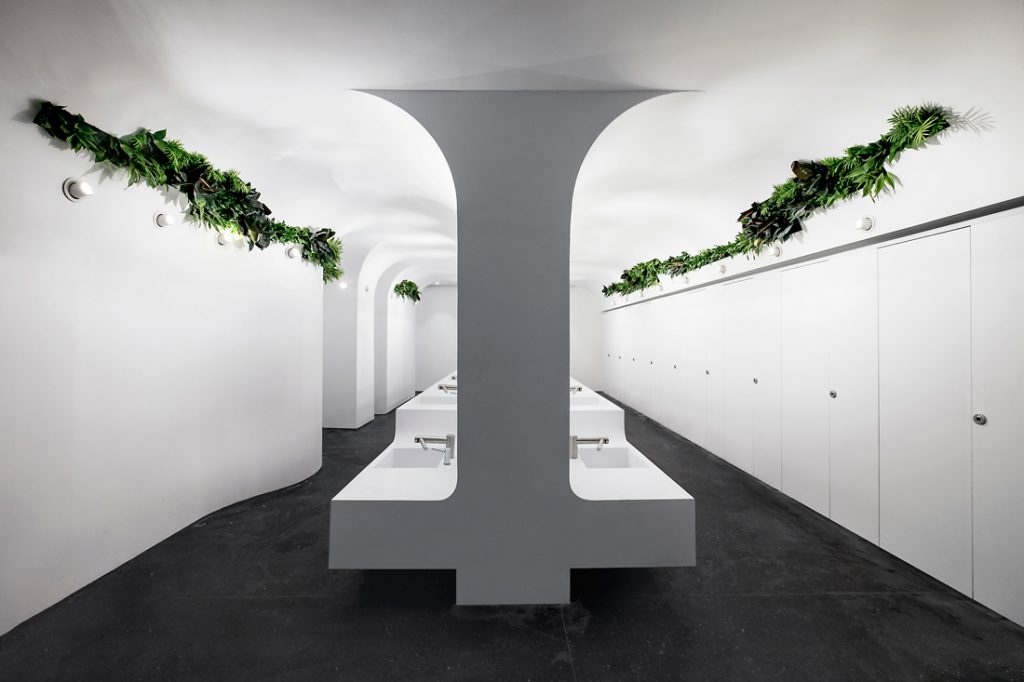
Taikoo Hui SD Washroom
The work of Ida&Billy, I discover, is a thoughtful exercise in creating the opportunity for greater potential – be it in how space is used, in how sustainability can be enhanced, or how people interact with each other and the city. Asks Sze reflectively, “What are the basic needs of human beings?”
INDESIGN is on instagram
Follow @indesignlive
A searchable and comprehensive guide for specifying leading products and their suppliers
Keep up to date with the latest and greatest from our industry BFF's!
The new range features slabs with warm, earthy palettes that lend a sense of organic luxury to every space.

For Aidan Mawhinney, the secret ingredient to Living Edge’s success “comes down to people, product and place.” As the brand celebrates a significant 25-year milestone, it’s that commitment to authentic, sustainable design – and the people behind it all – that continues to anchor its legacy.
The internet never sleeps! Here's the stuff you might have missed
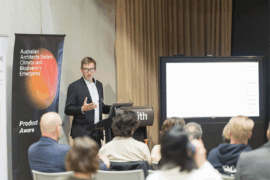
In a landscape clouded by data and greenwash, Product Aware offers architects and designers a common language for sustainability. Embraced by suppliers – including Milliken – it is setting a new benchmark for trust and bringing clarity and accountability to material specification.
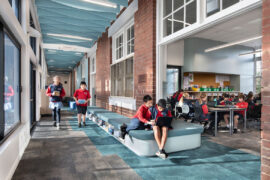
At Moonee Ponds Primary School, Clarke Hopkins Clarke’s transformative design uses Autex acoustic solutions to shape a calm and creatively charged learning environment.