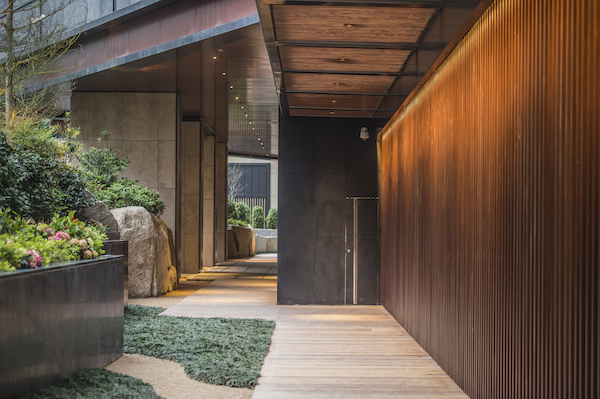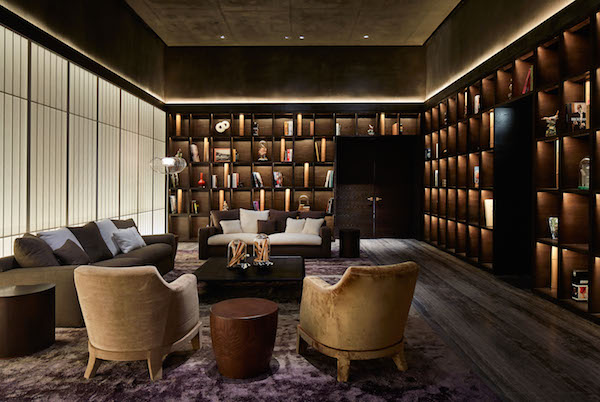Natural beauty is at the heart of the design for the clubhouse and its gardens at this new residential development in Hong Kong’s Tin Hau.

May 12th, 2016
Adrian Cheng spent years studying in Japan, and his time there gave him an appreciation of wabi-sabi and the nation’s pared-back style – so much so that he’s now bringing this approach to developments in Hong Kong, including THE PAVILIA HILL. It’s the first residential development to showcase New World Development Company’s Artisanal Movement – a vision that celebrates the artisan in all of us, and that is spearheaded by Cheng, New World’s Executive Vice-Chairman and Joint General Manager. Located in Tin Hau, the Pavilia Hill demonstrates a refined and subtle elegance, and nowhere is that more evident than in the clubhouse.
Japanese designer Koichiro Ikebuchi was responsible for the stunning clubhouse, while landscape architect Shunmyo Masuno created the peaceful gardens that surround it. Together these spaces celebrate nature, and the beauty of impermanence through design elements that change throughout the day and over time.

Wood, stone and lush greenery combine in The Pavilia Hill’s clubhouse and gardens
There is, for example, an indoor pool in the clubhouse that features gold-leaf panels on the ceiling. “By day or night, and on a cloudy or sunny day, the pool looks different. The natural light coming in reflects differently from time to time, changing the colours in the space. It’s a very special location,” says Ikebuchi, an Osaka-born designer who now lives in Singapore and who is famed for the way he applies natural elements in everything from resorts to restaurants.
The pool is one of Ikebuchi’s favourite spots, and no wonder: it’s truly beautiful. Here there is also an indoor onsen, and other facilities in the clubhouse include a tea house, private rooms for entertaining, and a central lounge area with soaring ceilings.
Outside, there are Japanese-style gardens, where specially carved stone, waterfalls and greenery blend to create a Zen-like space where sight and sound designed for quiet contemplation. Masuno, their creator, is a Zen Buddhist priest at the Kenkoji Temple in Yokohama, and his Buddhist outlook undoubtedly comes through in his landscape designs.
Ikebuchi has high praise for the garden Masuno created. “The garden is very special. It’s very wabi-sabi. He used the type of stone that will change over time. With age and exposure to the elements, the rust will come out of the stone,” he says, also explaining that he wanted the interiors to be an extension of the exterior. “I wanted to connect the interiors to this, to nature,” he says. “I used a lot of natural materials to achieve this; timber, stones, bamboo – I used different types of bamboo, including sesame bamboo from Kyoto.”

The cosy lounge area at the clubhouse
To keep the interiors in line with the garden, Ikebuchi worked with simple, natural colours, using predominantly dark tones. “I wanted the clubhouse to be like a ryokan [Japanese inn]. This is a home, and you want to come home and relax,” he says. “It needs to feel very calm.”
For Ikebuchi, it was fundamentally important that the materials used in the clubhouse react differently from day to night, and as they age. “Being Japanese, I see the beauty in things aging. Colours, stone, moss, rust… we see the beauty in them changing. It’s embedded in the wabi-sabi approach to design.”
The Pavilia Hill
thepaviliahill.com.hk
New World Development Company Limited
nwd.com.hk
INDESIGN is on instagram
Follow @indesignlive
A searchable and comprehensive guide for specifying leading products and their suppliers
Keep up to date with the latest and greatest from our industry BFF's!

Herman Miller’s reintroduction of the Eames Moulded Plastic Dining Chair balances environmental responsibility with an enduring commitment to continuous material innovation.

Now cooking and entertaining from his minimalist home kitchen designed around Gaggenau’s refined performance, Chef Wu brings professional craft into a calm and well-composed setting.

For a closer look behind the creative process, watch this video interview with Sebastian Nash, where he explores the making of King Living’s textile range – from fibre choices to design intent.

At the Munarra Centre for Regional Excellence on Yorta Yorta Country in Victoria, ARM Architecture and Milliken use PrintWorks™ technology to translate First Nations narratives into a layered, community-led floorscape.
The internet never sleeps! Here's the stuff you might have missed

Zenith introduces Kissen Create, a modular system of mobile walls designed to keep pace with the realities of contemporary work.

The revitalisation of the United Nations’ Africa Hall in the Ethiopian capital has been named the winner of the 2026 World Monuments Fund (WMF)/Knoll Modernism Prize.