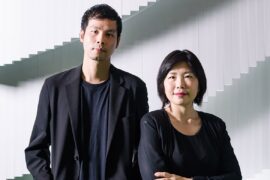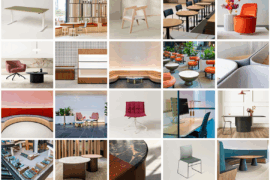HAO/Holm Architecture Office and AI’s winning proposal outside Tianjin, China has been designed to mimic an open, outstretched hand. And here’s why.

September 3rd, 2014
Covering 49.2 acres, the Binhai Eco City Master Plan is the result of a unique collaboration between the Chinese and Singaporean governments, and was conceived as a case study for a completely green development, one that emphasised the use of renewable energy and the direct integration of natural surroundings into the built environment.
The project consists of a new Central Business District (CBD) as well as five new cultural buildings with programs ranging from exhibition spaces to libraries and dedicated educational space to sports facilities. Where the CBD will provide valuable new office space and create a bustling new city centre, the cultural buildings will become the educational heart of the plan.
Both the CBD and the central cultural buildings are designed to minimise energy use, and all incorporate ideas of passive building design, utilising solar panels and geothermal heating and cooling to achieve near zero impact structures.
The entire master plan sits on a raised plateau, allocating traffic and service to a lower level, and establishing the new Eco City Mast Plan as a green pedestrian oasis within the larger development of the new Binhai area. The overall plan integrates and merges the cultural belt towards the water with the new CBD, drawing green areas towards the plan’s centre.
The proposal is laid out as an open, outstretched hand, which Jens Holm, founder of HAO says creates “an environment that directly integrates nature and living”.
“This design allows the green areas to slide in-between each finger, inviting direct interaction throughout the day and night and creates five islands that house the cultural buildings. The direct access to the green surroundings makes the Eco City Master Plan distinctive and affords its future inhabitants a vibrant and healthy place to live, work and play,” says Holm.
HAO/Holm Architecture Office
holmarchitectureoffice.com
INDESIGN is on instagram
Follow @indesignlive
A searchable and comprehensive guide for specifying leading products and their suppliers
Keep up to date with the latest and greatest from our industry BFF's!

The undeniable thread connecting Herman Miller and Knoll’s design legacies across the decades now finds its profound physical embodiment at MillerKnoll’s new Design Yard Archives.

A curated exhibition in Frederiksstaden captures the spirit of Australian design

Gaggenau’s understated appliance fuses a carefully calibrated aesthetic of deliberate subtraction with an intuitive dynamism of culinary fluidity, unveiling a delightfully unrestricted spectrum of high-performing creativity.
The internet never sleeps! Here's the stuff you might have missed

Practicing architecture and giving back to the next generation of students, Jenchieh Hung of HAS design and research is ensuring that the landscape of Thailand is in very good hands for the future.

With a bold, singular vision and a new factory just around the corner from their Western Sydney manufacturing heartland, Maxton Fox’s evolution takes the best of its history while setting its eyes on the future – and keeping its feet firmly planted on Australian soil.