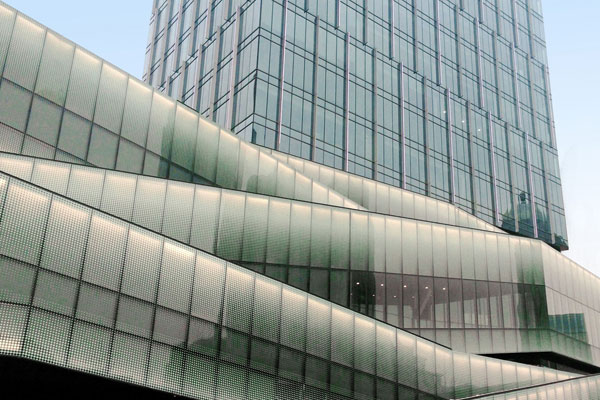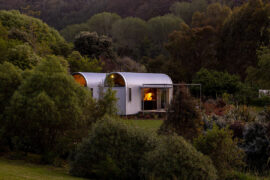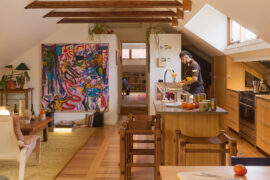The Greatwall Office Complex in Wuhan, designed by lO DESIGN and due for completion by spring this year, features a podium tower that experiments with an activated facade to generate public spaces. Sylvia Chan writes.

March 30th, 2016
Situated in the heart of Wuchang district, the Greatwall Office Complex comprises two office towers, 46F and 27F, and a 4F podium. When open, the two towers will provide a total GFA of 120,000 square metres for office use, while the podium will mainly house retail and F&B programs.
Typically, in a podium office tower in Wuhan, the podium is a shopping mall where all activities are internalised, with minimal interactions with its surroundings. The Greatwall Office Complex, in contrast, will provide public spaces for various outdoor activities along its podium facade through a continuous footpath formed by escalators, steps, and ramps. “We would like to create an activated and dynamic podium accessible to the general public,” says Barry Shapiro, Partner of lO DESIGN. “We’ve turned the facade [of a typical podium] inside out,” he adds.
The footpath along the podium facade will run from the ground floor to a public sculpture garden at the podium rooftop, bringing visitors to the shops at different levels. The landings of the footpath can also potentially serve as terraces for outdoor dining. “The facade and the roof of the podium will provide public amenity spaces and become an extension of the urban landscape,” Sharpiro says. He adds that the publicly accessible footpath will also lead visitors into other shops within the podium. He says, “We would like to balance the commercial aspirations of our client and the need for public spaces.” Also at the basement level of the office complex is a public sunken plaza that will accommodate cafes and various shops.
On top of the podium are the two office towers. The 46F tower, building on an existing structural framework from a previous development on site, will be the Greatwall’s headquarters and one of the ten tallest towers in the city. The 27F tower will further provide rental offices. Both towers have close to square and column free floor plates to allow flexibility in interior design. The lift and services cores are centrally located. “The typical floor plans ensure efficiency, maximising the commercial value [of the towers],” says Shapiro. In their rectangular forms, the towers are clean, contemporary, and unique to the skyline of Wuhan.
The Wuhan Complex is installed with a three-layer hollow laminated LOW-E glass curtain wall, which will improve the solar and thermal performance of the building by 95 per cent. The fritted glass at the same time enables passive solar shading and allows natural light into the building, according to Shapiro. “The glass facade also allows transparency at the podium to show the commercial functions,” Shapiro says. The building complex is LEED Platinum Pre-Certified.
With an activated frontage at the podium, the Wuhan Complex aspires to create a dynamic public space at both the street and urban scales. Shapiro says, “We would like to create a public amenity space, rather than another traditional internalised mall.”
lO DESIGN
10design.co
INDESIGN is on instagram
Follow @indesignlive
A searchable and comprehensive guide for specifying leading products and their suppliers
Keep up to date with the latest and greatest from our industry BFF's!

A curated exhibition in Frederiksstaden captures the spirit of Australian design

Welcomed to the Australian design scene in 2024, Kokuyo is set to redefine collaboration, bringing its unique blend of colour and function to individuals and corporations, designed to be used Any Way!

Gaggenau’s understated appliance fuses a carefully calibrated aesthetic of deliberate subtraction with an intuitive dynamism of culinary fluidity, unveiling a delightfully unrestricted spectrum of high-performing creativity.
The internet never sleeps! Here's the stuff you might have missed

Projects and people from across our region were certainly prominent at the 2025 INDE.Awards gala and in particular, Aotearoa/New Zealand, Singapore and Thailand made their presence felt.

Adelaide will debut its first city-wide design festival – every*where: Adelaide Design Week – from 20th to 24th August 2025.

For Aidan Mawhinney, the secret ingredient to Living Edge’s success “comes down to people, product and place.” As the brand celebrates a significant 25-year milestone, it’s that commitment to authentic, sustainable design – and the people behind it all – that continues to anchor its legacy.