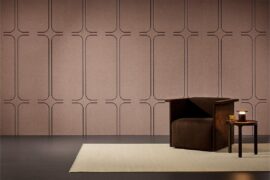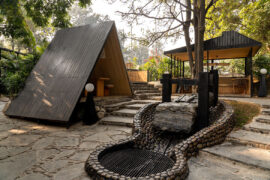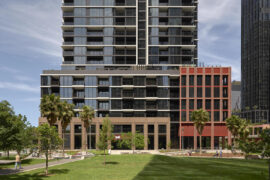While Xi’an is characterised by its history, the interior design of Midwest Inland Port Financial Town, recently completed by the Hallucinate Design Office, challenges the notion of conforming to history and the local context, creating a contemporary, serene, and open office environment. Sylvia Chan writes.

April 7th, 2016
The Midwest Inland Port Financial Town comprises seven office towers with a total GFA of 326,200 square metres. With four main lobbies, offices, trading halls, multi-purpose halls, conference rooms of various scales and catering facilities, the financial town has been designed to accommodate the largest futures trading platform in Asia. “We decided to not conform to the regional cultural characters [of Xi’an] from the beginning because the program requirements [of the project] clearly transcend regional boundaries,” says Wenliang Wang, Founder and Creative Director of Hallucinate Design Office. Wang explains that the project instead focuses on a broad vision, sensitivity towards international trade, and technological development in the future.
At one of the four main lobbies in the financial town shared by three towers is a 21-metre atrium space, characterised by digital aluminium walls that display market information. “The design takes advantage of the atrium space and breaks away from the conventional LED displays. The innovative design creates a new visual and spatial experience,” says Wang. He adds that by incorporating the display into architecture, the facade has acquired a new meaning.
In the atrium, three black metal pillars project light onto a convex disc on the ceiling, which diffuses light to different parts of the lobby. Covered with artificial stone in black and white, the floor at the lobby is reflective. Wang says the austere design brings a long-lasting visual tension to the space.
On the second floor above the lobby are a trading hall and a multi-purpose hall. The ceiling of the multi-purpose hall is folded to enhance the acoustics quality of the space. Light sources installed between the folds also ensure that light is not projected onto the main screen directly. The seats are arranged in an asymmetrical way. “This will allow easier circulation and enhance communication. The organisation of the seats also echoes with the irregular form of the ceiling,” Wang says.
At another lobby of the financial town shared by two other towers, steel staircases have been installed in the atrium, connecting the meeting and office areas. “This enriches the otherwise monotonous circulation, making it more convenient for people to move around,” Wang says. The staircases have also created a unique visual character for the space and generated a new relationship between the different floors, according to Wang. All the public circulation areas of the two towers are covered with white curvy walls. “They [the white curvy walls] contrast with the black metal staircases with [their] sharp lines. From colour to form, there is a kind of irregularity, bringing a completely new spatial experience to people,” Wang says. On the two sides of the lobby are two waiting halls installed with wooden panels and digital displays of market news.
The lobbies of the remaining two towers are characterised by white Corian walls that wrap around the cores of the towers. The white reflective floorings add to the seamlessness of the lobbies. Conference rooms in each of the seven office towers also have the same motif, which bring unity to the different towers in the financial town.
“We believe there is not necessarily a relationship between the depth of history and the development in modern civilisation,” Wang says, “We decided to not be limited by traditional culture, to fully understand the nature of a project in a rational way, and to provide a professional and appropriate design solution.”
Hallucinate Design Office
hallucinate.com.cn
INDESIGN is on instagram
Follow @indesignlive
A searchable and comprehensive guide for specifying leading products and their suppliers
Keep up to date with the latest and greatest from our industry BFF's!

Sydney’s newest design concept store, HOW WE LIVE, explores the overlap between home and workplace – with a Surry Hills pop-up from Friday 28th November.

In an industry where design intent is often diluted by value management and procurement pressures, Klaro Industrial Design positions manufacturing as a creative ally – allowing commercial interior designers to deliver unique pieces aligned to the project’s original vision.

The difference between music and noise is partly how we feel when we hear it. Similarly, the way people respond to an indoor space is based on sensory qualities such as colour, texture, shapes, scents and sound.

In a tightly held heritage pocket of Woollahra, a reworked Neo-Georgian house reveals the power of restraint. Designed by Tobias Partners, this compact home demonstrates how a reduced material palette, thoughtful appliance selection and enduring craftsmanship can create a space designed for generations to come.
The internet never sleeps! Here's the stuff you might have missed

Nestled in the heart of Chandigarh, TuBu is a burger joint that understands its clientele and the city it lives in.

Designed by DKO, Indi Southbank has opened, adding a 434-apartment tower to Melbourne’s growing build-to-rent (BTR) sector.