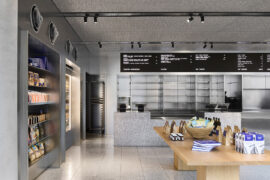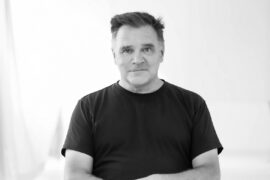Technology and nature make unlikely partners in Kengo Kuma’s latest project – a university campus building used for the research on ubiquitous computing.

July 30th, 2014
Kengo Kuma returns to his love of wood in his latest project – the Daiwa Ubiquitous Computing Research Building in Tokyo, Japan.
According to the studio, “the aim was to break away from the conventional image of campuses that consist of hard materials such as concrete, metal or stone, and to instead design a soft building made with wood and earth”.
No doubt another compelling reason was the stark contrast drawn between the building’s technological focus and the soft, nature-inspired structure used to house its work.
In this project, scale-like panels made of wood as well as earth gently undulate to form a smooth and organic facade.
At the centre of the building is an organ-like aperture covered with soft membrane. It joins the lane in front of the campus and the Japanese garden (part of the university president’s guest house) at the back. The opening also serves to generate a gentle and organic flow of light and wind into the campus, which is otherwise dominated by a strict grid arrangement.
Photos © SS Tokyo unless otherwise stated
Kengo Kuma
Kkaa.co.jp
INDESIGN is on instagram
Follow @indesignlive
A searchable and comprehensive guide for specifying leading products and their suppliers
Keep up to date with the latest and greatest from our industry BFF's!

London-based design duo Raw Edges have joined forces with Established & Sons and Tongue & Groove to introduce Wall to Wall – a hand-stained, “living collection” that transforms parquet flooring into a canvas of colour, pattern, and possibility.

A curated exhibition in Frederiksstaden captures the spirit of Australian design

Welcomed to the Australian design scene in 2024, Kokuyo is set to redefine collaboration, bringing its unique blend of colour and function to individuals and corporations, designed to be used Any Way!

For Aidan Mawhinney, the secret ingredient to Living Edge’s success “comes down to people, product and place.” As the brand celebrates a significant 25-year milestone, it’s that commitment to authentic, sustainable design – and the people behind it all – that continues to anchor its legacy.
The internet never sleeps! Here's the stuff you might have missed

IF Architecture crafts Baker Bleu Cremorne into a refined, sustainable bakery and café where industrial design meets artisanal warmth.

In this comment piece, COX Principal David Holm reflects on Carlo Ratti’s curatorship in which climate, colonisation and gender equity took centre stage at the Venice Biennale.