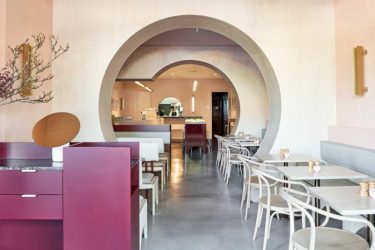
Studio Esteta’s design of Workshop Bros Glen Waverley will refresh your memories and challenge your perceptions of nostalgic Chinese eateries.
Studio Esteta, Workshop Bros, Glen Waverley, Melbourne, restaurant, café, hospitality, architecture, design
Story continues below advertisement
What are your memories of Chinese restaurants? For Workshop Brothers and Studio Esteta its lazy Susans, round tables, vinyl-clad chairs, pink and plum hues, granite-like marbles and circular accents. And they have all been combined in a modern and sophisticated manner to reflect the focus on family, heritage and food at the new Workshop Brothers Glen Waverley. “It’s an aesthetic approach embedded with meaning,” says Sarah Cosentino, Director of Studio Esteta.
This is the fourth café by Workshop Bros owners Nolan and Brian Taing and business partner Joe La, and it has a different look and feel to its popular predecessors. “The client’s brief was to create a dining experience that could seamlessly transition from day to night with a design language that personified the contemporary Asian menu,” says Sarah. Taking a playful and nostalgic look at the food heritage of the clients, Studio Esteta’s approach celebrated the clichés of over-embellished Chinese eateries in a cool and contemporary way.
The café is in a narrow and elongated site with the kitchen amenities at the rear and service areas in the centralised zone. There is a maitre d’ station at the entrance; low tables and booth seating in the front section; and more informal high and communal tables in the bar and service area.
Story continues below advertisement
Two large limed-ply circular openings divide the space into the dining, bar and kitchen zones, which is also framed by a circular opening. This channels the view and flow of movement through the café restaurant, while uniting the space and allowing it to “unravel gradually,” as Sarah describes. The communal table is in the central line of sight and the heart of the space where it expresses the focus on family, heritage and food. The circle is also repeated in the logo, mirrors, the base of the tables, signage and chairs and stools.
What are other clichés have been embraced and refreshed? Counters, shelves and bathroom vanities are Muby Meteor marble; the light and bright pink-hued palette facilitates the transition from day-to-night dining; plum joinery, furniture and details add depth; and brass accents glimmer.
Story continues below advertisement
The design of Workshop Bros Glen Waverley will not only refresh and revitalise your memories of Chinese restaurants, it will challenge your perceptions of the nostalgic eateries.