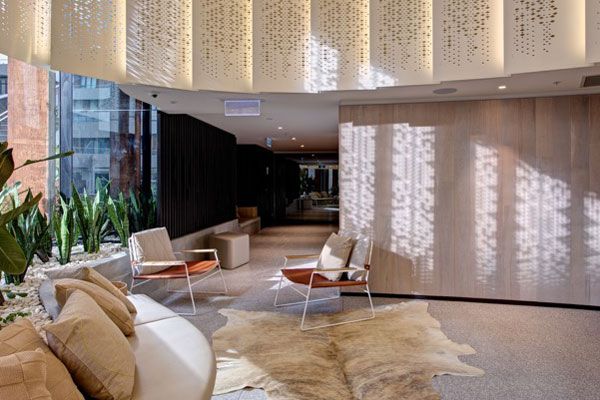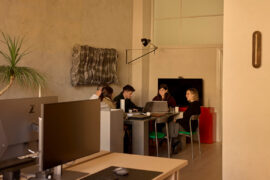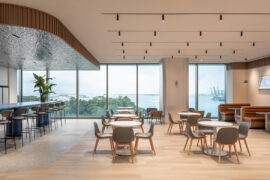Hotel-like amenities are becoming increasingly popular in the design of residential developments, as Leah Cwikel reports.

December 16th, 2015
There’s something about the feeling of walking into a hotel lobby; you feel at peace knowing that everything is ‘taken care of’, there are people who can help you find all it is that you are looking for and on the odd occasion, you will find yourself in the middle of a conversation with other guests talking about where you’ve come from and where you are to go.
It’s an experience.
There is an emerging trend in multi-residential projects that shows how hospitality design is influencing new apartment developments.
Architects and designers alike are looking to reproduce the ‘concierge experience’ of hotels by including public reception areas and concierge-like services in residential buildings. By adapting the hotel model to suit residential buildings, residents will have a much more communal living experience. The amenities will see residents mingling with one another in common areas on their way to and from their apartment as well an encouraging the use of health and wellbeing facilities, bars and dining areas.
Much like a hotel, the services in residential buildings are available full time to residents. Need transportation arranged? An event planned? The concierge services are able to make appointment bookings, postal arrangements and even grocery shopping for its inhabitants.
Becoming increasingly popular in the design of residential developments, the hotel-like amenities and experience provide a sense of luxury, community, belonging and high-end living.
Adapting their designs to reflect that of hospitality spaces, the interior design team at ROTHELOWMAN has seen the benefits of communal and multi-use areas. Recently, they incorporated these aspects into the ‘Sanctuary on the River’ in Melbourne’s Abbotsford, a complex that offers residents services and an atmosphere only previously experienced in hotels.
“Lessons from hotel-design suggest that urban residential areas benefit from diverse landscape, facilitated by the seamless combination of residential, retail and commercial aspects,” says Alicia Lynch, ROTHELOWMAN Associate. “The hotel lobby is an important player in this new wave of design as a major social and business hub that signposts an engaged and active community,” Lynch says.
As a result of multi-residential projects increasingly featuring communal facilities, residents are being offered year-round experience that up until now have only been reserved for holidays.
ROTHELOWMAN
rothelowman.com.au
INDESIGN is on instagram
Follow @indesignlive
A searchable and comprehensive guide for specifying leading products and their suppliers
Keep up to date with the latest and greatest from our industry BFF's!
The new range features slabs with warm, earthy palettes that lend a sense of organic luxury to every space.

The undeniable thread connecting Herman Miller and Knoll’s design legacies across the decades now finds its profound physical embodiment at MillerKnoll’s new Design Yard Archives.

Sometimes the most highly evolved designs are incomplete. When conceptualising the new Suncorp headquarters in Sydney, the interiors team at Geyer worked to the idea of ‘designing to 80%’. The result is a radical take on the oft-used idea of workplace flexibility. While the building caters to the needs of its residents in the present, it comprehensively avoids dictating what these needs will be in the future.

Incorporating ‘moveable interfaces’ and display systems into its design for HAY Tokyo, Schemata Architects has allowed the temporary store interior to move and grow as its needs change.
The internet never sleeps! Here's the stuff you might have missed

Founded by Ana Ćalić McLean and Josh McLean, In Addition is a design studio creating thoughtful, client-focused architecture and interiors.

Bean Buro’s Singapore office for Anglo-Eastern is a poetic continuation of their Hong Kong headquarters — a workplace that balances identity and calm.