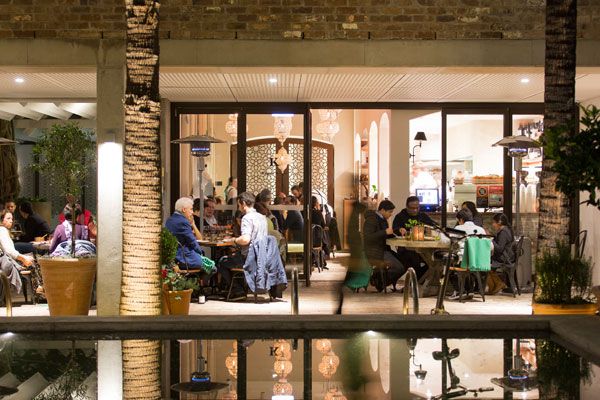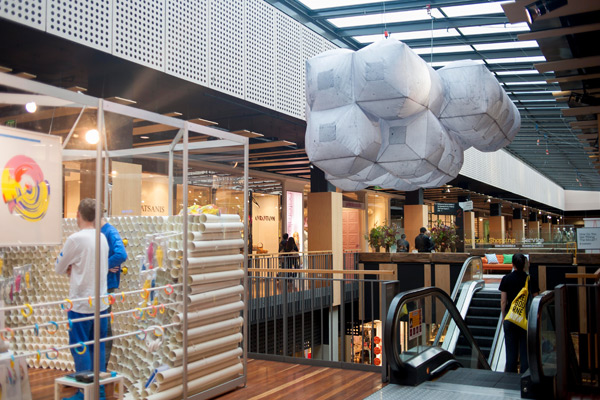SJB’s Casba a medium-density infill development in Sydney’s inner west has won the World Architecture Festival Award for Mixed Use Completed Building.

November 5th, 2015
The World Architecture Festival (WAF), the world’s largest architectural awards programme, announced today that Casba, the residential mixed use project designed by SJB in collaboration with Billard Leece Partnership with interiors by BKH and developed by Cornerstone property Group, took out the first prize for mixed use completed building. This award celebrates Casba as a leading example of how to balance urban renewal with respect to the changing demographics and population growth in Sydney.
Situated on Danks Street, Waterloo, in what was once an area dominated by light industry, Casba references the warehouse typology of the precinct. Comprising 65 residential dwellings and 3,000 sqm of retail space, to achieve good urban renewal, Casba was conceived around three guiding elements: a communal, publically accessible courtyard, a pedestrian link throughout the site and active street edges.
“With Casba, we wanted to honour the established grain and texture of the Waterloo location but we had to balance heritage considerations of this former warehouse precinct with the growing expectations of inner city living environments,” says Adam Haddow, director of SJB Architects Sydney and principle architect for the development. “Context is always a key consideration in any development. As an infill project, we had to create a building that responds to the street and actively participates in the urban landscape. A key question for us in designing Casba was how, do we make sure the public domain isn’t just space left over between buildings?”.
The design approach was to start with the round-the-clock, publicly accessible, internal courtyard or cloister. “We made the cloister the most important space of Casba. The cloister is what defines the way the site is arranged and gives the area its heart, its place of connection,” says David Leece, director of BLP and co-designer with Mr Haddow.
To inject character to the public realm of the development and also reference the heritage of the original warehouses, recycled bricks were used in the cloister and throughout. Residential buildings are made of brick and painted white, providing a quiet and restrained backdrop to the residential environment within.
“As our cities grow and the demand for housing options increases, it’s essential that developments not only contribute to the built environment, but also contribute to the society. We have an obligation to create places people want to not only sleep and relax, but also connect with their community. We hope we achieved this with Casba,” says Mr Leece.
This year, Casba has won the UDIA Awards for Excellence President’s Award, UDIA NSW Awards for Excellence, Medium Density Development and the AIA NSW, Residential Architecture, Multiple Housing Award.
SJB
sjb.com.au
A searchable and comprehensive guide for specifying leading products and their suppliers
Keep up to date with the latest and greatest from our industry BFF's!

Channelling the enchanting ambience of the Caffè Greco in Rome, Budapest’s historic Gerbeaud, and Grossi Florentino in Melbourne, Ross Didier’s new collection evokes the designer’s affinity for café experience, while delivering refined seating for contemporary hospitality interiors.

Marylou Cafaro’s first trendjournal sparked a powerful, decades-long movement in joinery designs and finishes which eventually saw Australian design develop its independence and characteristic style. Now, polytec offers all-new insights into the future of Australian design.

Suitable for applications ranging from schools and retail outlets to computer rooms and X-ray suites, Palettone comes in two varieties and a choice of more than fifty colours.

Savage Design’s approach to understanding the relationship between design concepts and user experience, particularly with metalwork, transcends traditional boundaries, blending timeless craftsmanship with digital innovation to create enduring elegance in objects, furnishings, and door furniture.

Passersby to Melbourne Central are presented with a new design installation that literally lives and breathes, as Annie Reid discovers.
The internet never sleeps! Here's the stuff you might have missed

Found within the verdant landscape of Jubilee Hills, Hyderabad, Sona Reddy’s design for this authentic Andhra restaurant adeptly fuses textural rhythms with traditional materials.

A third in the series of boutique hotels under the Lloyd’s Inn brand, Lloyd’s Inn Kuala Lumpur bring the immediacy of nature to the new high-rise hospitality experience in the heart of a bustling city. “Lloyd’s Inn Kuala Lumpur is unique from the other properties in that it is a high-rise development, with more than […]