Rewatch your favorite sessions or catch up on those you missed now

May 2nd, 2023
The industry’s most loved CPD program returned on 6-8 June for the biggest season of CPD Live ever, offering three full days of accredited content giving architects the latest in industry news, regulations, product updates and specification information.
If you missed any of the sessions, or simply want to rewatch some of your favorites, it’s not too late. The entire season is now available on demand. Each session offers 1 formal CPD point as part of the CPD Live library, giving you the chance to earn CPD points you way online and free, meaning you can join from your home or office and top up your learning on us!
See the June sessions below, or head to the CPD Live website to explore the full on demand library today.
CPD Live June 2023 Sessions

External Sun Shading For Multi-Residential Projects – Benefits, Considerations & Compliance
When specifying shading systems for multi-residential applications, the considerations are many. Having considered their energy saving potential and decided on an external system, the next task is to decide which of these is best suited to your given application.
Given the range of products in this category includes everything from external venetian blinds, external vertical awnings, zip guided awnings and folding arm awnings to sliding shutters, louvres and more, this is anything but a simple choice.
That said, considering the importance of shading systems – not just in terms of aesthetic appeal, glare reduction, and shade provision – but also thermal efficiency, regulatory compliance and so on, it is also a choice worth getting right.
Titled ‘External sun shading systems for multi-residential buildings’, this CPD Live session is intended as a broad guide for specifiers considering systems of this type. It addresses all the issues involved in making an informed choice, and ensuring you end up with a shading system that is functional, compliant, and effective.

Spaces For Healing – Design Considerations for Walls & Ceilings in Healthcare Environments
Good healthcare is about more than the expertise of medical staff, the provision of drugs, and the availability of hospital beds. It also involves less obvious environmental considerations, like the design of facilities in which it takes place.
All other factors being equal, well-designed healthcare facilities are conducive to reduced levels of stress amongst staff, higher standards of care, and most importantly better patient outcomes. For this reason, their designs must comply with a range of regulations pertaining to fire safety, acoustic, energy efficiency and more.
Titled ‘Spaces for Healing – Design Considerations for Walls & Ceilings in Healthcare Environments’, this CPD Live session examines the notion of the well-designed healthcare facility. Focusing on one class of products, walls and ceilings, our speakers outline the ways that product choice can help specifiers meet these regulations.
They explain how, when specified thoughtfully and incorporated into well-designed facilities, walls and ceilings can contribute to positive health outcomes.

Building A Low Carbon Future
– Tackling Embodied Carbon in the Selection of Building Materials
By any measure, the built environment represents a significant part of the climate change problem. Given that global construction and its associated materials are responsible for more than 55% of global carbon emissions, it will also need to be a major part of the solution.
According to the World Green Building Council, if the sector is to play its part and help limit global warming to 1.5°C, by 2030 all new buildings, infrastructure and renovations will need to be completed with at least 40% less embodied carbon compared to business as usual; and by 2050 they will need to be completed with net-zero embodied carbon.
Titled ‘Building a Low Carbon Future – Tackling Embodied Carbon in the selection of building materials’, this CPD Live session is intended to explain how these targets can be achieved through specification. Beginning by defining the terms ‘Operational Carbon’ and ‘Embodied Carbon’, our speakers outline the role architects and designers can play in designing for net zero.
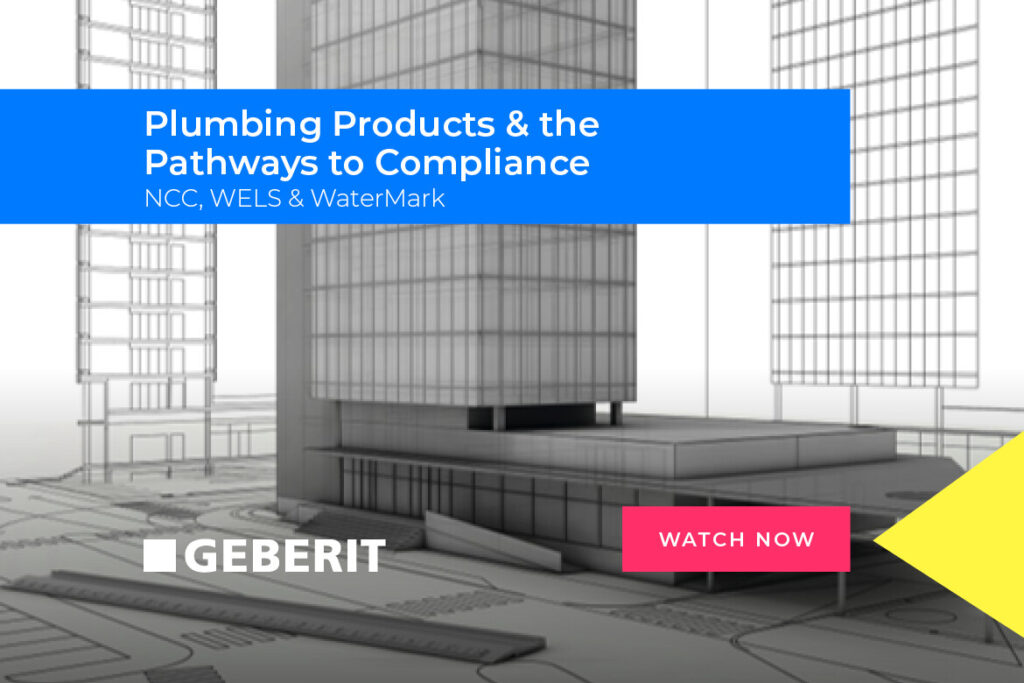
Plumbing Products & The Pathways To Compliance
– NCC, WELS & WaterMark
In 2014, Master Builders Queensland conducted a survey into the use of non-conforming products in the construction sector. The results were eye-opening, particularly when it comes to plumbing products – 40% of those surveyed said they had found non-conforming products in their projects and, of that figure, the highest percentage (21.6%) involved plumbing products.
The blame for this state of affairs lies not just with those who install these products. Everybody in the building product supply chain, including architects, is responsible for ensuring they comply with regulations and are fit-for-purpose.
So, what are the regulations surrounding plumbing products? What is the difference between ‘non-compliant’ and ‘non-conforming’ sanitaryware products? What are WELS and WaterMark and how do they relate to the NCC? And most importantly, how can you as an architect ensure you are meeting all your regulatory responsibilities?
This session answers these questions and more.

A New Approach To Sustainable Hardwood Certification
As it stands, assessing the sustainability of forest products generally involves checking whether they carry a certified forest label. While this is a sound course of action and those taking it can be sure that the products carrying these labels are sustainably sourced, it doesn’t tell the whole story.
The problem is that the assessment methods these certifiers use are limited. They can’t easily be applied to all products, such as American Hardwoods (grown in the US). The fragmented nature of management units and supply chains in the US makes assessment difficult, and means a lot of timber products that are sustainably sourced remain uncertified.
The good news, for specifiers and consumers alike, is that new methods of certification – which are able to accurately assess these products – are emerging.
In this session, we identify and examine these new certification schemes. Our speakers outline a new approach and discuss its merits with reference to existing schemes.

Sustainable Flooring Choices
– Specification In A Time Of Crisis
The clock is ticking. With the Intergovernmental Panel on Climate Change continuing to remind us that we still have (just enough) time to avoid the worst effects of a warming planet, architects (or at least those motivated by such considerations) have little choice but to act.
How should they go about this? How can specifiers ensure the buildings they design are not only sustainable in an operational sense but also in terms of embodied carbon?
To take the example of flooring, what is the best way to ensure the floor you choose ticks all the sustainability boxes. How can you make sure it helps minimise the carbon footprint of your project, and was also sourced and manufactured in a manner that minimises potential damage to ecosystems, waterways, public health, and so on.
Titled ‘Sustainable Flooring Choices – Specification in a Time of Crisis’, this CPD Live session addresses these questions and more. Our speakers examine the best ways to ensure flooring products are not just functional and attractive, but also sustainable.
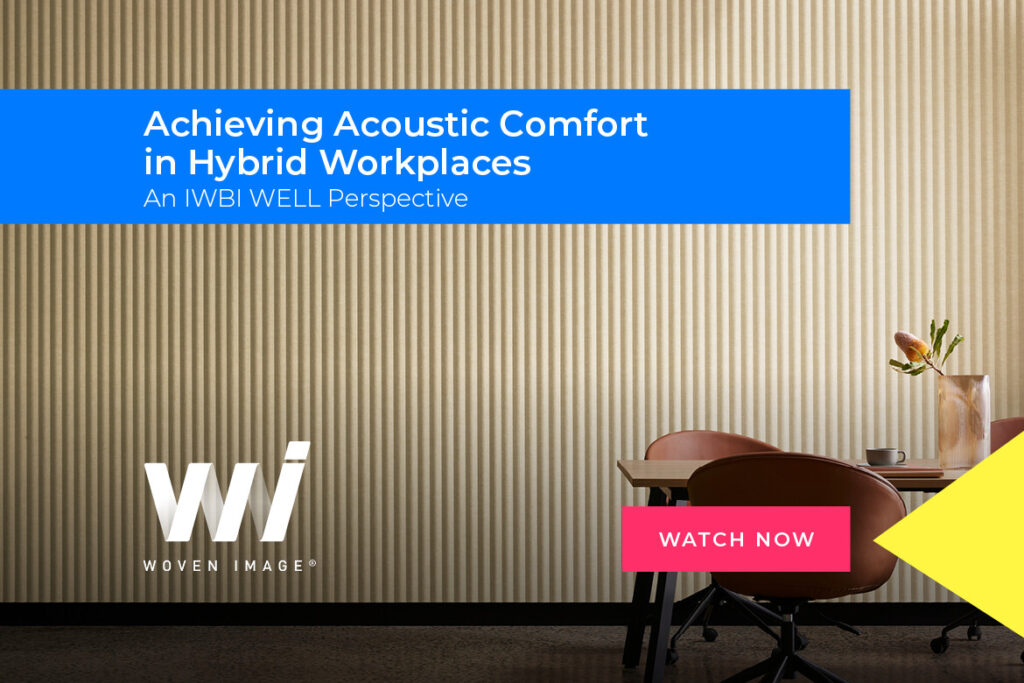
Achieving Acoustic Comfort In Hybrid Workplaces
– An IWBI WELL Perspective
Post-pandemic, it has become clear that the ‘hybrid workplace’ model – which values things like employee autonomy, flexibility, and work-life balance over regimentation and clock watching – is here to stay.
Organisations now moving to make these arrangements permanent should take note, and make sure that their new hybrid workplaces are productive spaces that encourage effective work, collaboration, and employee well-being.
From an architectural perspective, one of the best ways to achieve this is by adherence to the WELL Building Standard, a performance-based method of measuring the impact of the built environment on human health and well-being. A comprehensive system, WELL rates buildings according to several key measurements.
Titled Achieving Acoustic Comfort in Hybrid Workplaces – A ‘WELL’ perspective, this CPD Live session focuses on one of these measurements, sound. Our speakers identify the ways that acoustics affect the well-being of employees in hybrid workplaces and outline the ways that architects and designers can optimise these outcomes.

Discovering Inground Pump Stations
– A Guide For Specifiers
While stormwater and sewage management is an essential consideration in all types of residential projects, the systems that are generally used for this purpose are not always up to the task.
Conventional systems rely on gravity to move relevant materials to the sewerage network, and are therefore of little use in projects involving large catchments, on blocks that slope away from the road (and council mains or sewer treatment plants), and so forth.
In these cases, Inground Pumping Stations – systems that integrate tanks or chambers with submersible pumps and control equipment, and are installed underground – are a viable alternative.
Titled ‘Discovering Inground Pump Stations – A Guide for Specifiers’, this CPD Live session focuses on these increasingly common systems. Pointing to real life case studies to illustrate their points, our speakers outline how Inground Pump Stations work, the regulations surrounding their installation, and best practice when it comes to specifying them.
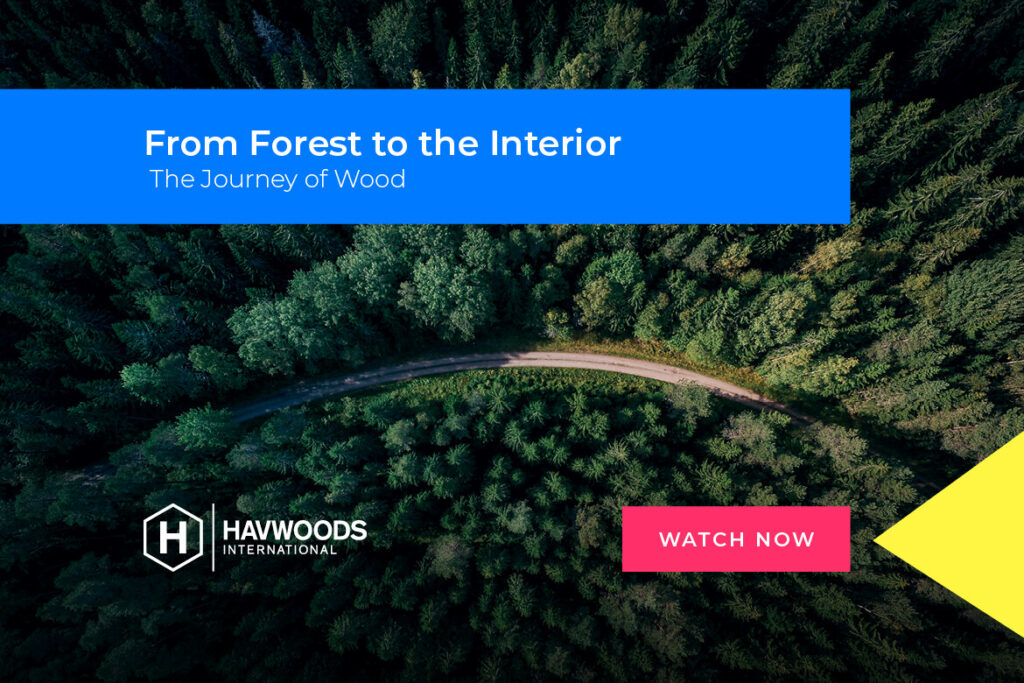
From Forest To The Interior – The Journey of Wood
While the benefits of using timber for interiors – its versatility, durability, aesthetic appeal, capacity to contribute to human wellness, and so on – are well understood, how this material makes it from the forest and into our projects should be considered when specifying.
Timber products vary in terms of the type of wood, where they were grown, how they were harvested and manufactured. In turn, they differ in terms of not just appearance and performance, but sustainability.
This CPD Live session steps through the above as well as considerations once the product gets to the specifying stage. Titled ‘From Forest to The Interior – The Journey of Wood’ it is intended to outline the issues relating to forestry, the importance of sustainable certification and the key considerations when specifying timber, to enable you to make the best-informed choices for your next project.

Integrated Public Art Facades
– An Exemplar Of Public Art
Traditionally overlooked as inherently utilitarian, carparks are emerging from the shadows. As numerous examples over recent times have shown, well-designed structures of this kind have much to offer in terms of aesthetic appeal, with the potential to become significant urban artworks.
Beyond their functional requirements, they present architects with real opportunities to express themselves and reflect the identity of an area or specific project. They can improve the urban environment, enhance user experience, increase property values, and more.
In most of these examples, the façade is the key. The various materials and product types now available make bespoke carpark design a viable architectural option.
At the same time, as with all work of this scale, such projects require planning. They require consideration of a range of factors like the effects of wind on the façade and bracing requirements. And they require effective collaboration between client, builder, consultant and architects.
This CPD Live session examines these issues and more. Drawing on real life examples, our speakers outline the keys to the successful design and delivery of bespoke carpark façades.
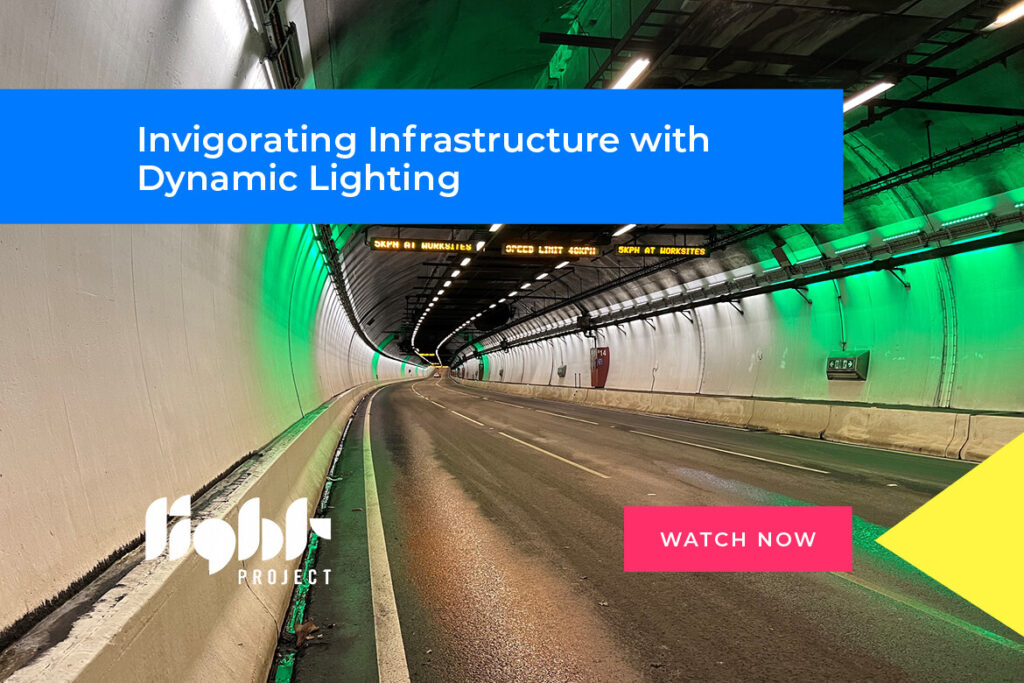
Invigorating Infrastructure With Dynamic Lighting
As used in infrastructure projects, the possibilities associated with dynamic lighting now extend far beyond way finding or statement making.
New technologies have made it possible to transform static fixtures into story telling opportunities; surfaces that adapt to time, season, weather, and more – while influencing and improving user awareness, engagement, and behaviour.
Title ‘Invigorating Infrastructure with Dynamic Lighting’, this CPD Live session examines the use of lighting to transform and enhance existing assets. Citing recent examples, our speakers explain how emerging technologies have empowered them to push boundaries, challenge conventional methodologies, and break new ground.
They outline all the relevant design considerations, technical challenges, and regulations, and in so doing, identify the surest pathways to success in projects of this type.
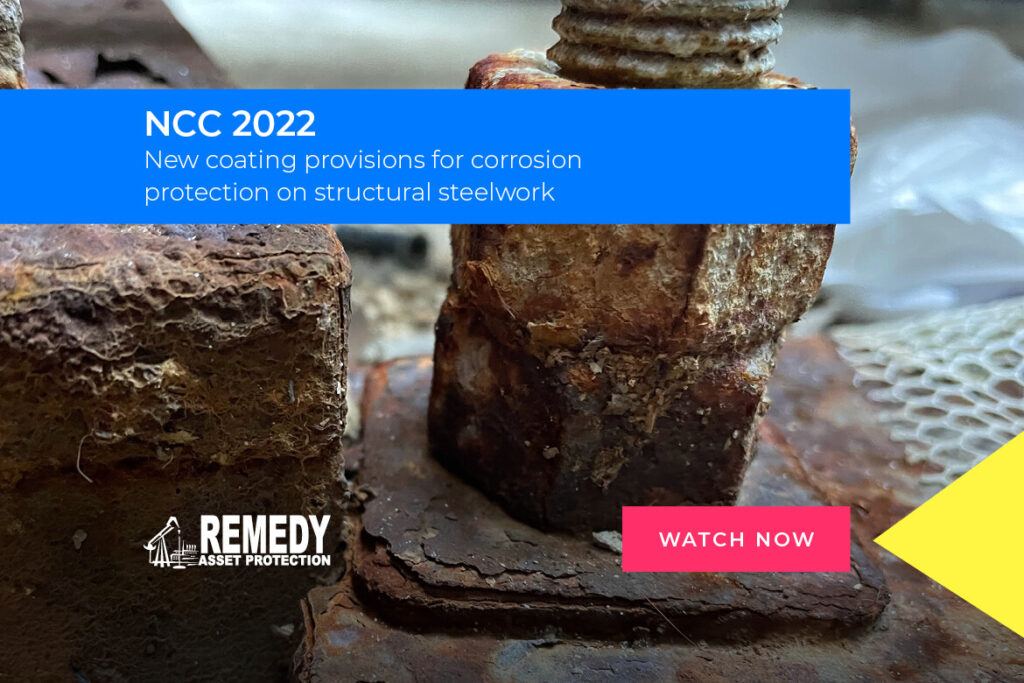
NCC 2022 – New Coating Provisions For Corrosion Protection On Structural Steelwork
With various negative consequences including property damage, high remediation costs, and even structural failure, corrosion is a perennial problem for the construction sector. Indeed, according to research, it costs the Australian economy upwards of $30 billion annually.
Acknowledging this – and acknowledging the widely-held view that its previous iteration (NCC 2019) did not adequately address the issue – NCC 2022 has modified its approach to corrosion prevention. To summarize, the new regulation matches best practice in terms of coating systems.
While this is a step in the right direction, problems remain. For example, despite the regulatory changes, specifiers still don’t have a mechanism to assess micro-climates (around pools, in shaded areas, around footings, etc.), which are exposed to ponding water and, therefore, highly susceptible to corrosion.
This CPD Live session examines the new provisions for coatings in the NCC, as well as other corrosion-related regulations, including AS 4100 and AS 5131. Noting their strengths and limitations, our speakers outline what they see as best practice when it comes to corrosion management in 2023.

The Path To Net Zero
– Carbon Mitigation In The Construction Sector
“Humanity is on thin ice – and that ice is melting fast,” said António Guterres, Secretary-General of the United Nations, in response to an Intergovernmental Panel on Climate Change report into the climate crisis in March this year.
Despite the gravity of this message, the report was not without hope. Crucially it stated that, while the aim of limiting global warming (to 1.5°C above pre-industrial levels) is becoming more difficult by the day, it is not yet impossible.
In this context, this CPD Live session focuses on one specific piece of the climate puzzle – the Australian construction industry.
Identifying key strategies – such as the use of benchmarking to guide low embodied carbon design, the use of circular economy design principles to achieve deep embodied carbon mitigation, and more – our speakers explain why is it reasonable to believe our built environment could, itself, achieve net zero by 2040; and play its role in ensuring the broader global community meets its 1.5°C goal.

Reducing Noise Pollution – Considerations & Solutions
More than just an nuisance, noise pollution has significant public health implications, including reduced cognitive performance, increased levels of cardiovascular disease, and reductions in quality of life.
And with urbanisation and population growth – this problem is sure to increase with serious implications on the way that we live, learn and work.
This session considers the ways that architects can help with the issue of noise pollution. Our speakers identify the scale of the problem, outline the regulations associated with noise abatement, and identify the various noise reduction solutions available and how to specify these.
In particular, they point out the ways that a new category of products, acoustic blinds and curtains, can help architects and specifiers solve the problem of noise pollution.
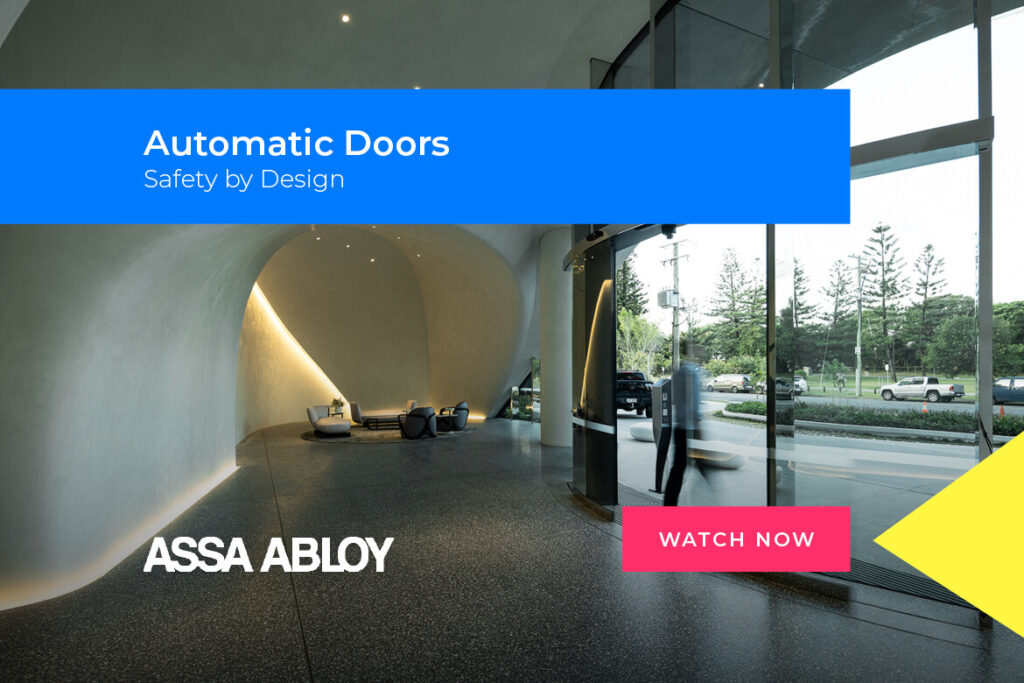
Automatic Doors – Safety By Design
With a list of benefits that extends beyond improved accessibility and security to space saving, hygiene control, thermal efficiency and more, it is little wonder that automatic entrance systems (of various types) have become standard for most types of commercial and public buildings.
While we can add improved safety to this list of advantages, architects and designer who include automatic doors in their work should do so carefully. While it’s true that, overall, such systems are safer than manual alternatives, they do carry their own set of risks.
In specifying these products, they need to be sure to choose the right system for the job at hand. They need to address all relevant safety concerns and meet all relevant regulations and standards.
This session addresses all of this and more. Referring to real world examples, our speakers explain the best ways to navigate your way through the various options to ensure you get most effective – and the safest – automatic entrance system for your next project.
With so much content at your fingertips, don’t miss your chance to earn CPD points the CPD Live way, visit cpdlive.com.au today.
A searchable and comprehensive guide for specifying leading products and their suppliers
Keep up to date with the latest and greatest from our industry BFF's!

In the pursuit of an uplifting synergy between the inner world and the surrounding environment, internationally acclaimed Interior Architect and Designer Lorena Gaxiola transform the vibration of the auspicious number ‘8’ into mesmerising artistry alongside the Feltex design team, brought to you by GH Commercial.

Channelling the enchanting ambience of the Caffè Greco in Rome, Budapest’s historic Gerbeaud, and Grossi Florentino in Melbourne, Ross Didier’s new collection evokes the designer’s affinity for café experience, while delivering refined seating for contemporary hospitality interiors.

Create a configuration to suit your needs with this curved collection.
Woodhead Architecture has won two awards at the Property Council of Australia’s Innovation and Excellence Awards for the upgrade of Terminal 2.
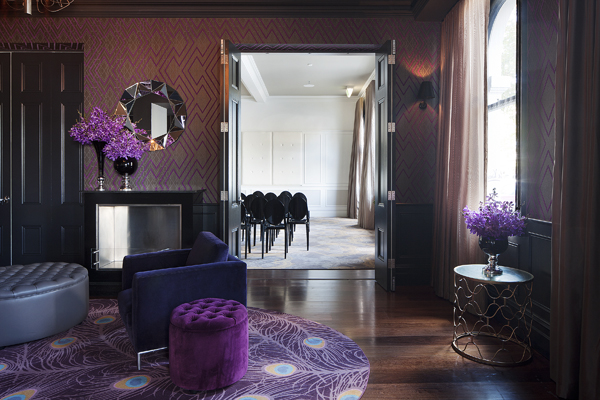
It’s a restoration that will stop you in your tracks while simultaneously delighting you. Alice Blackwood explores Albert Park’s newly refurbished Vincent Hotel with CoLAB Design Studio.

Darren Bilsborough appointed as Director of Urban Innovation at Woods Bagot

The Marigold Lodge – an iconic Michigan estate – is home to the finest of Herman Miller’s design collection. In a series of Australian educational insight seminars hosted in Canberra and Auckland called the Marigold Series, design experts have learned a little more about the icon whilst exploring the latest in Herman Miller research.
The internet never sleeps! Here's the stuff you might have missed

Archie Moore’s kith and kin unveiled in the Australia Pavilion at the 60th International Art Exhibition of La Biennale di Venezia.

A hospitality venue in the heart of Osaka comprising four dining options – a place where nostalgic pastimes meet high-end dining.