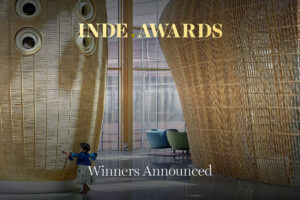
Established in 1987, Woven Image is an international interior finishes company with sustainability and design leadership at its core. In addition to commercial grade textiles, the product portfolio consists of acoustic finishes such as EchoPanel®, suitable for wall, ceiling and space dividing applications in interior spaces including workplace, hospitality and education sectors.
OUR ENVIRONMENTAL STORY
The Woven Image portfolio has been designed with dematerialisation, upcycling and lifecycle management front of mind. All base materials utilise recycled or waste materials and printed designs use non-toxic pigment inks with low VOCs. Woven Image achieves first-class environmental certifications for its key products, including Global GreenTag certification (GreenRate Level A), with the maximum Product Health Declaration: Platinum Health and an Environmental Product Declaration (EPD). As a result, specifying these products can secure credits under sustainable building tools including Green Star, WELL Building Standard and Leadership in Energy and Environmental Design (LEED v4.1). Woven Image is also a long-term supporter of GreenFleet and offsets its carbon emissions through their biodiverse program.
Keep up to date with the latest and greatest

On the evening of Thursday 31st July the winners of the 2025 INDE.Awards were announced at a spectacular VIP gala at Saltbox in Sydney, Australia. The night was a celebration of the outstanding people and exemplary projects and products from across our region and showcased the incredible talent that resides within the Indo-Pacific.

Striking a harmonious chord amidst the urban rhythm of Adelaide’s Festival Plaza, Flinders University’s new campus integrates meticulously crafted soundscapes that soothe the buzz of modern pedagogy, settling into the building’s multifaceted context.

The winners of the 2024 INDE.Awards were announced at a spectacular gala hosted by The Ritz-Carlton, Melbourne, Australia. Discover the exemplary projects, people and products that reflect the diversity of the Indo-Pacific.
Want to know what made the spec’ schedule for all our featured projects?

How, as adults, do you design a hospital from a child’s perspective? That was the challenge given to the team behind Perth Children’s Hospital: JCY Architects and Urban Designers, Cox Architecture and Billard Leece Partnership (BLP), with HKS Inc.

Pavilions, hubs, neighbourhoods, precincts and the like are fast becoming a popular staple in the agile workplace diet – but why? In their latest project for Red Energy Melbourne, iconic studio Carr sees the significance of these spaces as allowing users to claw back some personal ownership of their working environment.

Design that reflects its local environment is a huge focus for practising architects and designers, and Sydney’s Barangaroo development is a hotbed for this kind of thinking. Gilbert + Tobin’s new Barangaroo workplace, designed by Woods Bagot, draws inspiration from the rich history and landscape of the site, while nestling nicely into Sydney’s new commercial identity.

What are the principles and strategies behind designing for incidental staff collisions and chance encounters? Siren Design maps out its creative thinking and approach for Powercor CitiPower’s BEON Energy Solutions, Melbourne: a purpose built workplace which encourages its staff to ‘interact’ and ‘collide’.

How can ‘smart workplaces’ stay flexible when advancements in integrated technology move so quickly? Unispace’s new Melbourne studio exhibits a built-in fluid and mutable working style that transcends the clunkiness of faddish design trends and wire-driven technology.

Workplaces are no longer just singular production hubs, but company showrooms used by and with clients. Designed by Davenport Campbell, the new KPMG headquaters in Barangaroo transforms the brave new world of agile working into a workplace to call home.

What is interior design’s responsibility in revolutionising aged-care environments? The new Emmy Monash Aged-Care facility in Melbourne’s Caufield has all the luxury commodities of a contemporary multi-residential complex. From thoughtfully considered finishes through to superior shared facilities, no expense has been spared on residents’ comfort and quality of life.
Enjoy the latest products and projects from around the Asia Pacific region, sent directly to your inbox.

